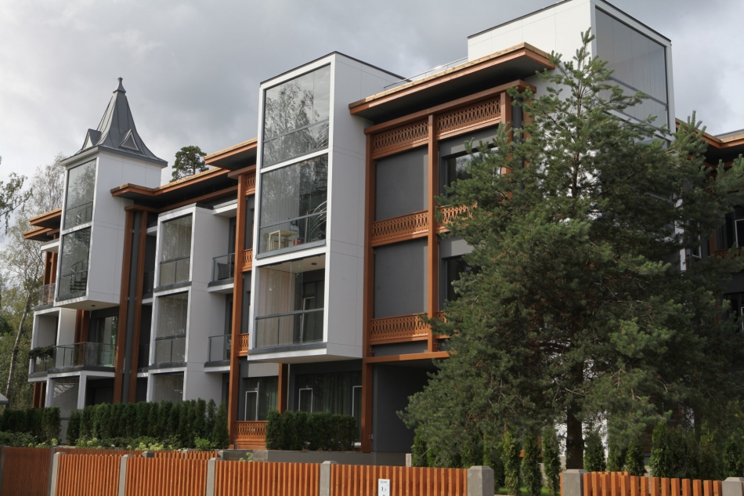
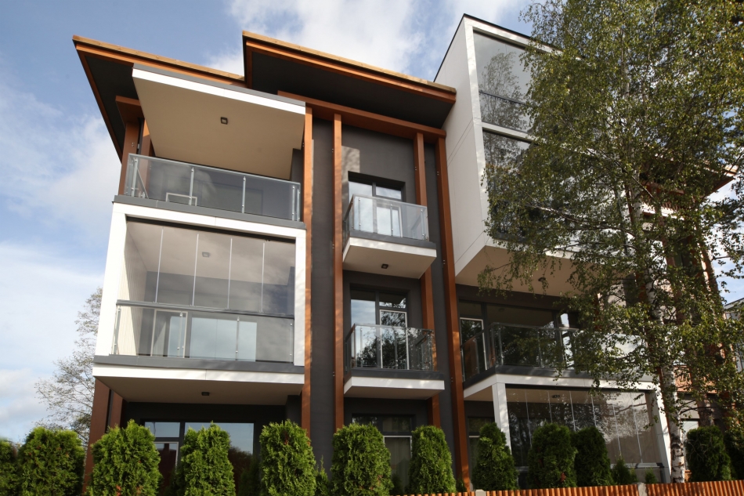
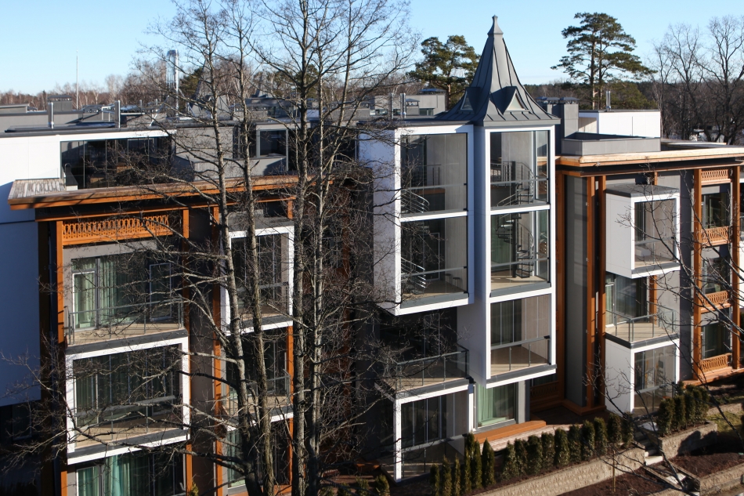
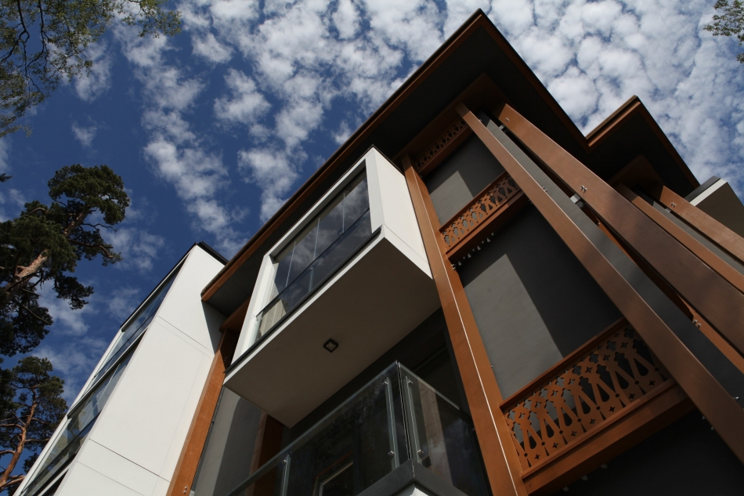
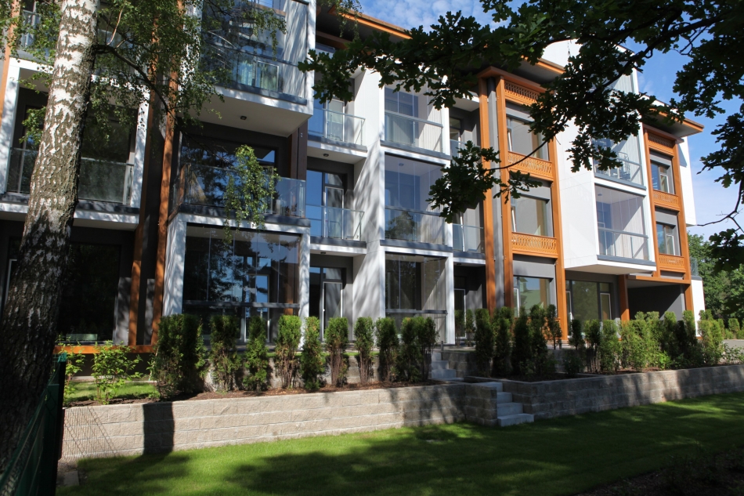
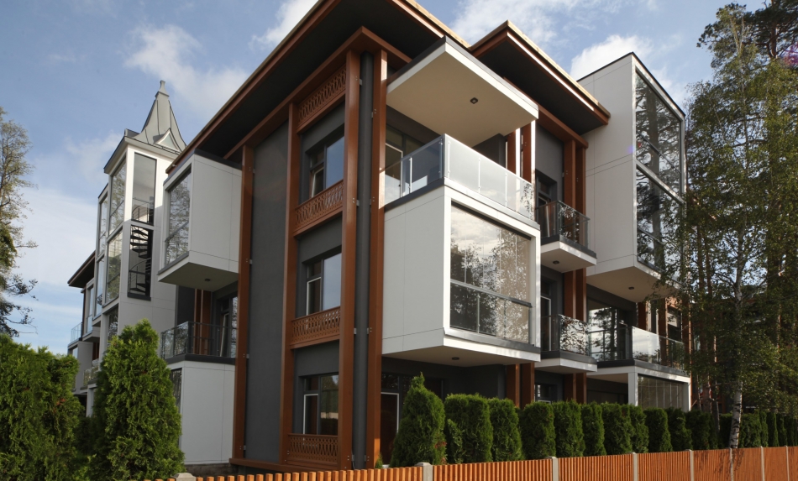
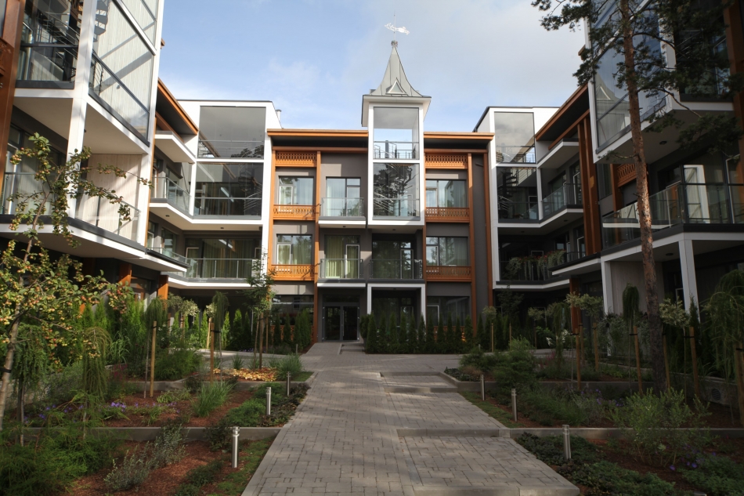
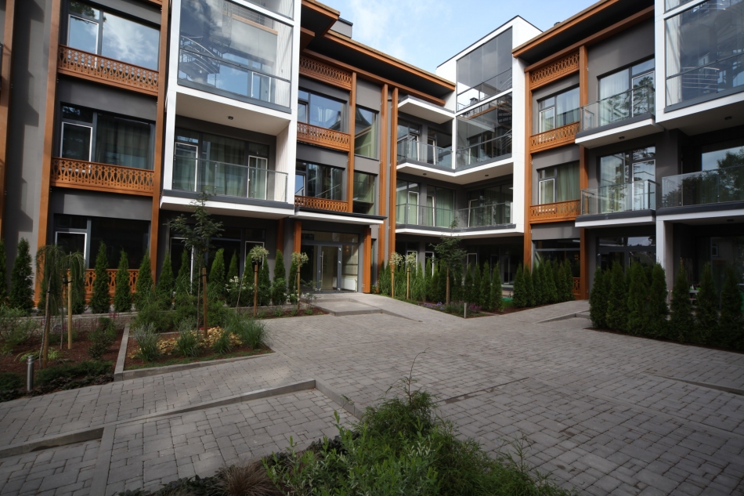
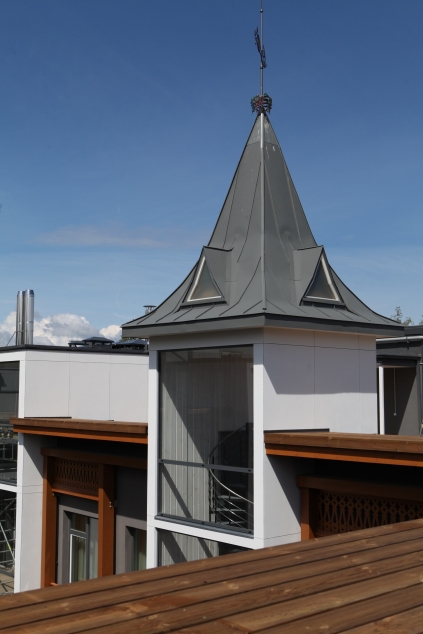
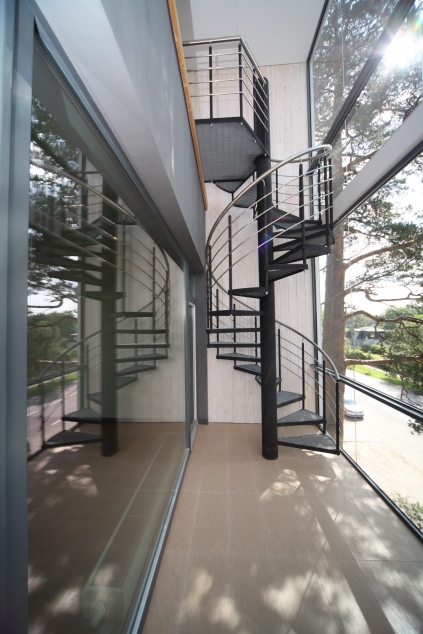
The apartment block (Pīlādzis = rowan tree) is the first stage of the Sky Garden residential complex. The building features a green inner courtyard, also accessible from the ground-floor apartment terraces. Upper floor apartments each have their own small roof garden. The building’s facade sees a fusion of contemporary architectural expression and references to traditional Jurmala architecture, such as carved wood elements and the tower-shape accenting the roof construction.
Client: 'Sky Garden' Ltd.
Address or location:
Asaru prospect 53, Jurmala
Technical information:
15 months (28.03.2012. - 09.04.2014.)
Commissioning:
16.01.2014.
Contractor:
'Easy building' Ltd.
Main subcontractors, partners:
AG jumti, AJ Celtnieks, Amos Pro, Clean Cut, Glassstle, NGS, Nik Energo, Prime service, RKF Nik, Skonto Plan Ltd, Stats Incom, Widea, Latekss, Lerix, LRP Montāža, Metalland, MK Holding




