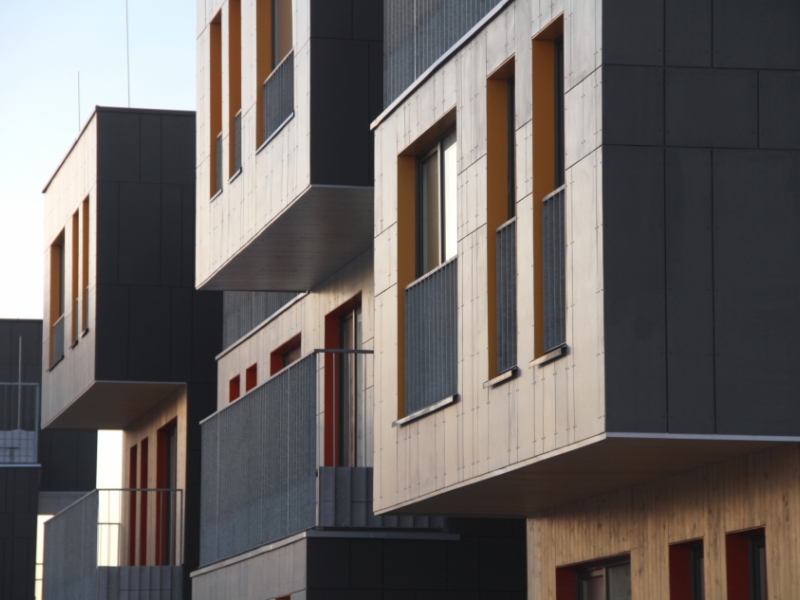









Five new apartment and two row houses open a new page for Saliena’s long–term development. Our architectural and environmental challenge was to encourage residents to use space outside their own private premises. Spacious staircases work as expansions of the private living rooms. Spatial privacy is achieved through composition and displacement of volumes. Outdoor space is designed for people to meet, grow and relax from the city bustle.
Client: Saliena
Address or location:
Saliena, Babite district
Technical information:
2011–2013
Commissioning:
2013
Main subcontractors, partners:
BK: OSTBY — Arturs Murāns, TS–CS, E. Daniševska birojs — Anda Melkeršone, TS–L: Ainavists — Ingūna Stankēviča, Jeļena Zaķīte, UK, AVK–A: Jukad — Tatjana Romaša, Jevgēņijs Romašs, GA: Rumba — Imants Rūtens, Žanna Taratina, EL: J. Kalniņa inženieru birojs — Juris Kalniņš, Ilze Vāvere, AVK–V, AVK–A: Efiko — Ojārs Baltiņš, Kārlis Karlaps, Olga Krečetova.




