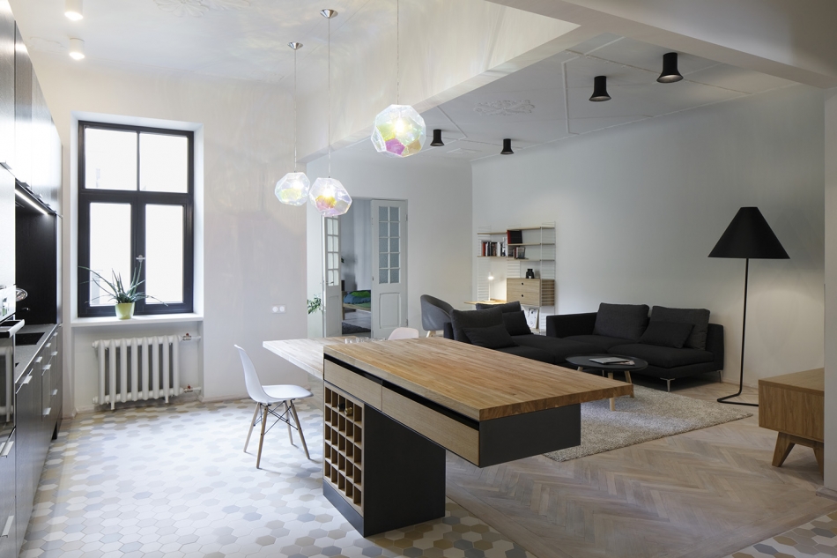
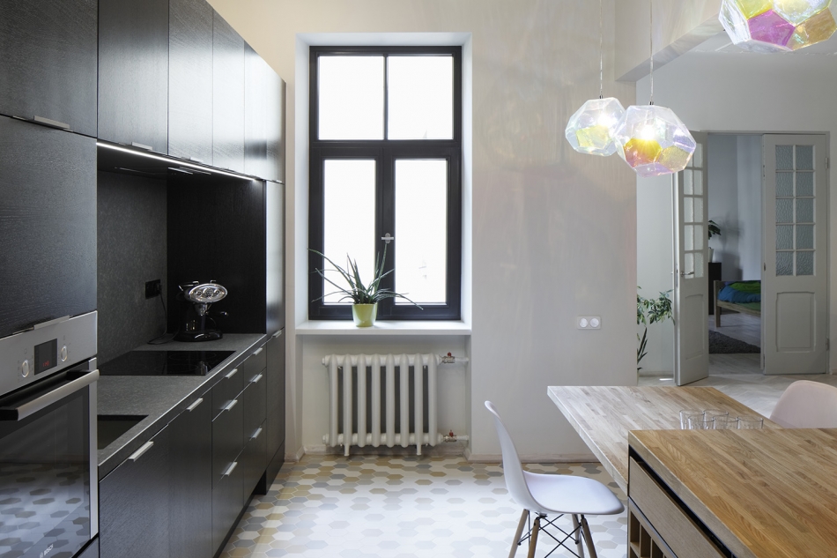
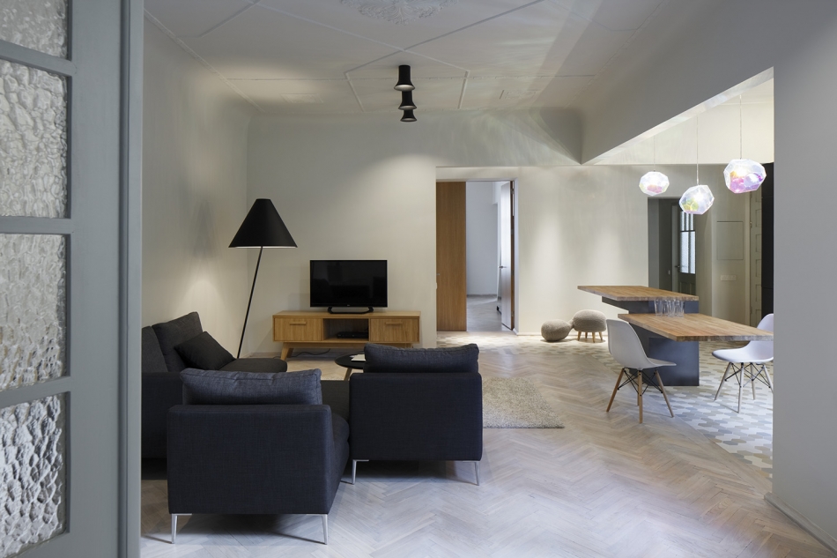
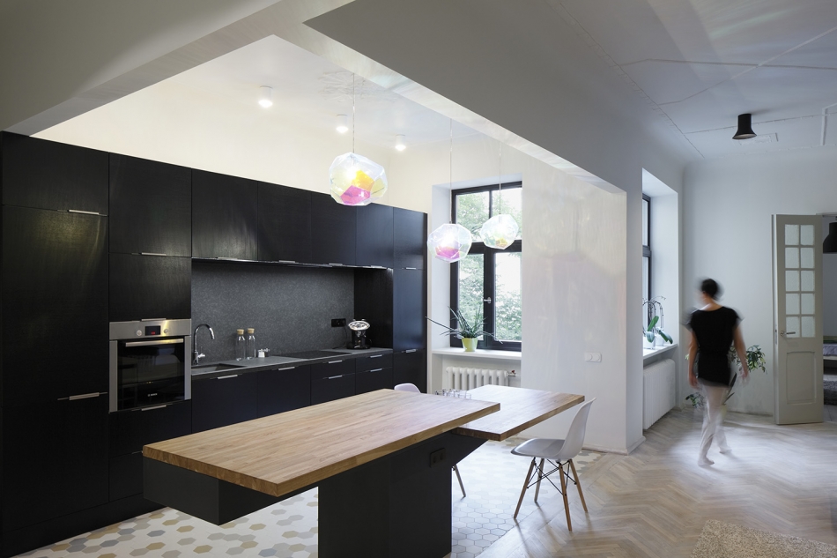
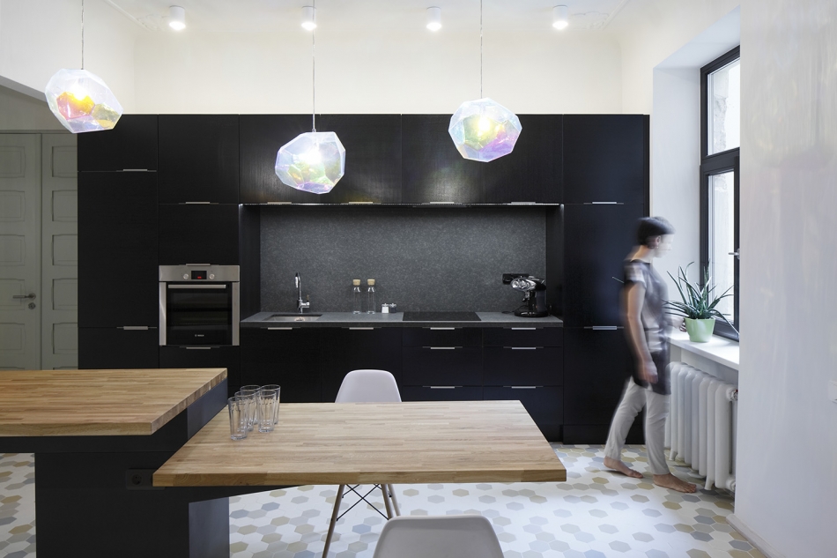
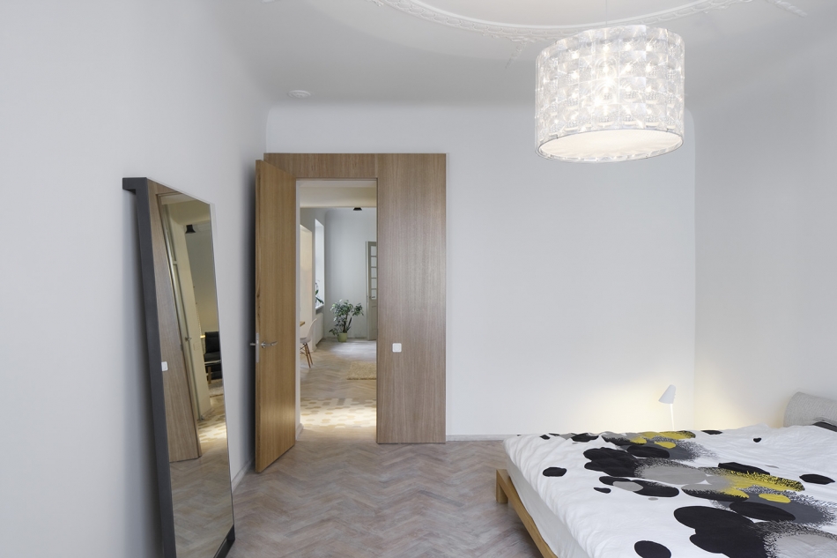
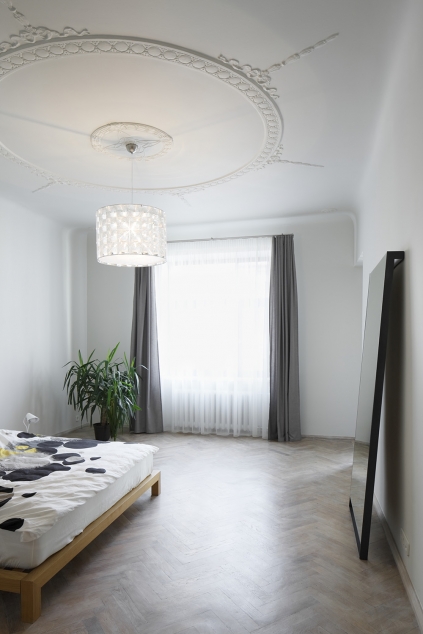
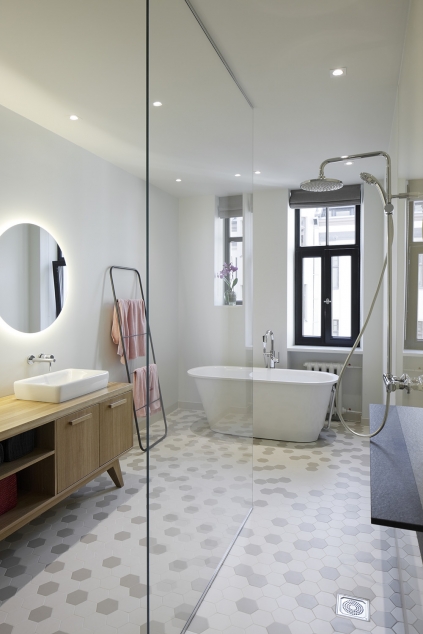
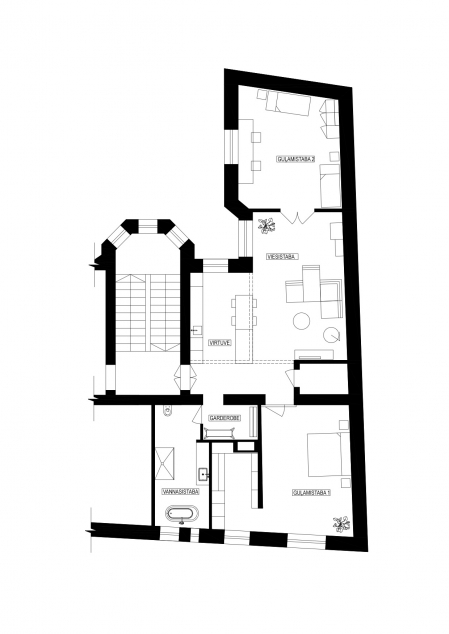
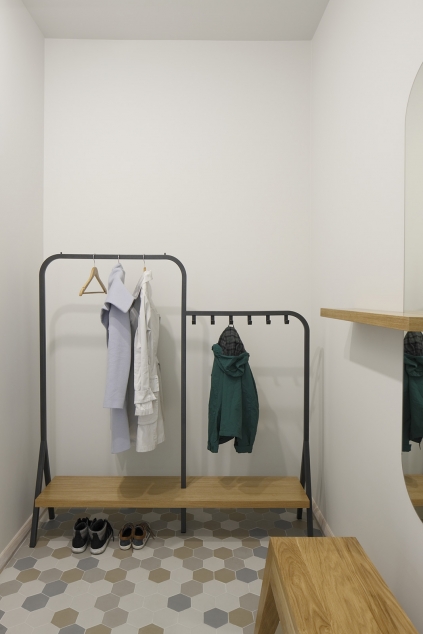
Apartment IJ
Narrow entrance hall and two rooms were merged into one spacious living and dining area. In order to keep the original plan perceptible, the walls were cut at 2,4m from floor and the upper parts were left "hanging". An oversized wooden panel mounted onto the wall replaced the irreparable original door to the bedroom, becoming one of the outspoken new elements in this historic context.
The project includes the refurbishment with an adaptation of the floor plan, interior and bespoke furniture design.
Author: SIA Sampling: Manten Devriendt, Liene Jākobsone
Client: Private
Address or location:
Skolas ielā 13
Technical information:
2015
Commissioning:
2015
Author of photos:
Ansis Starks




