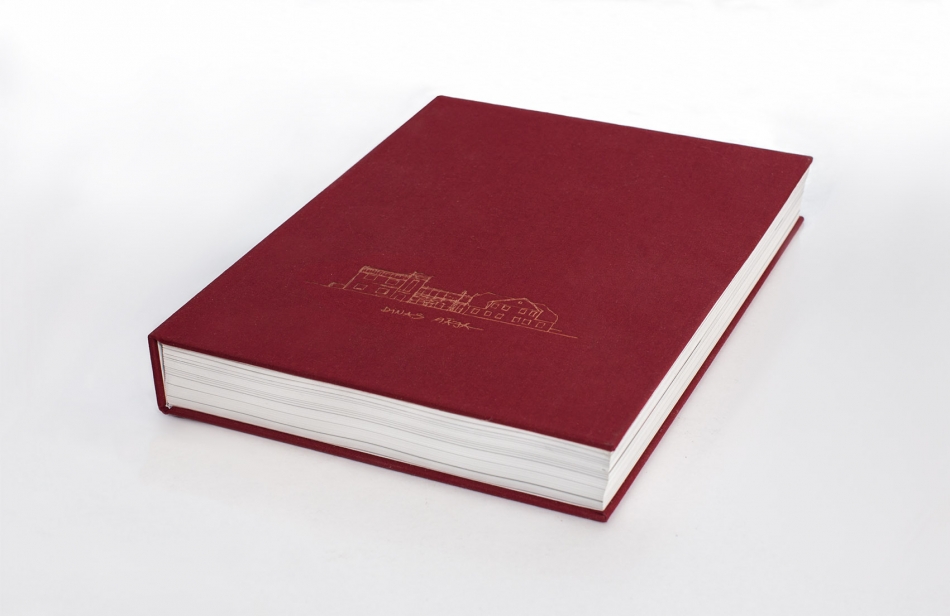
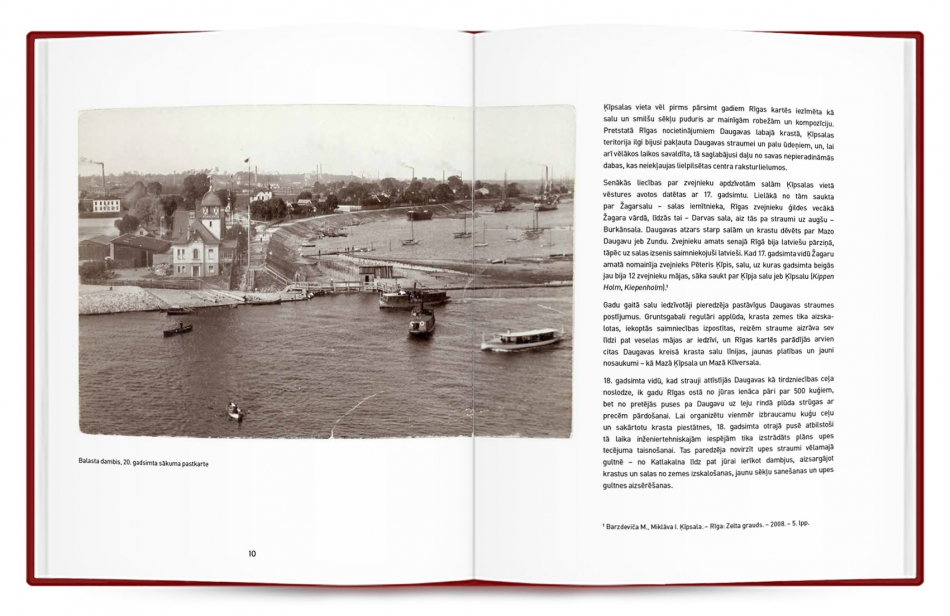
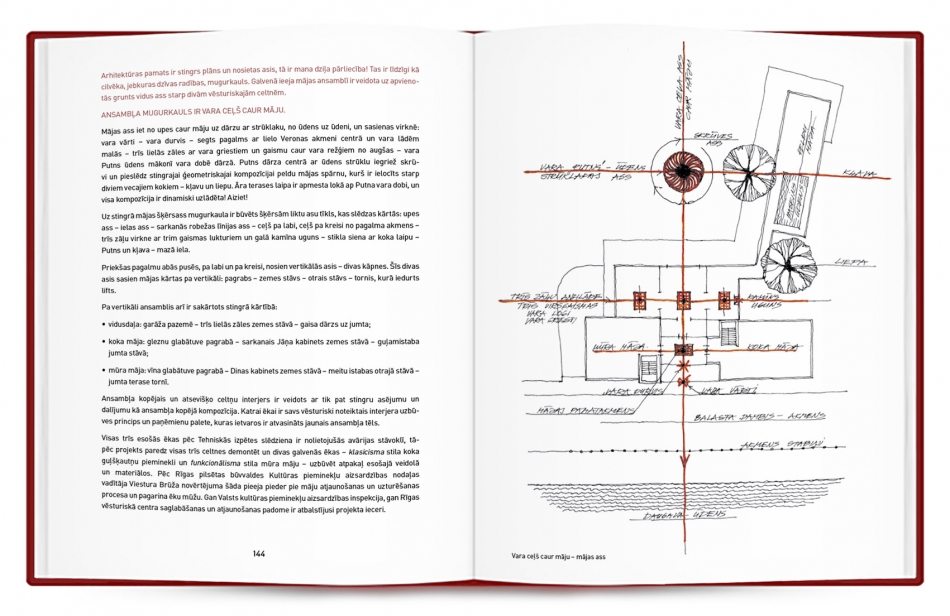
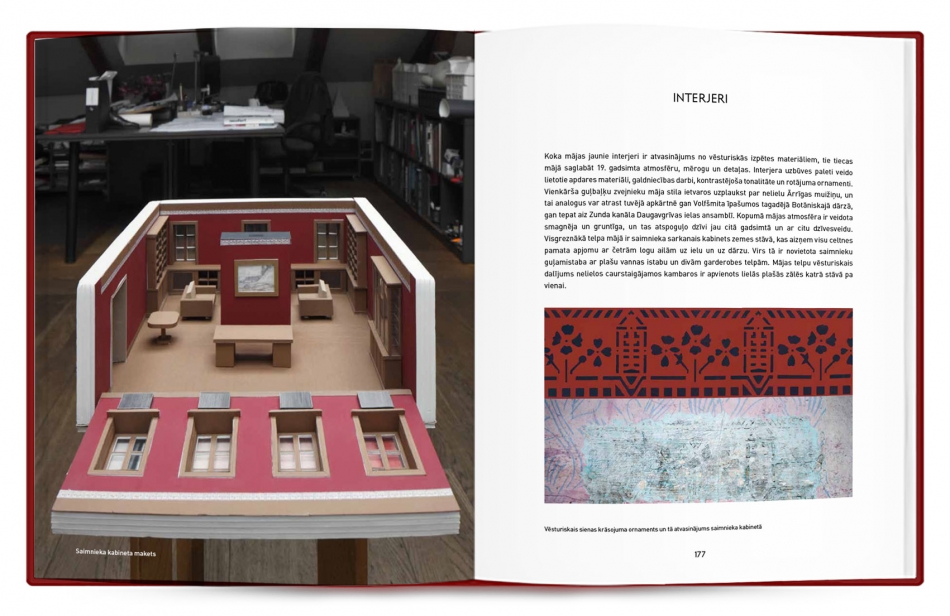
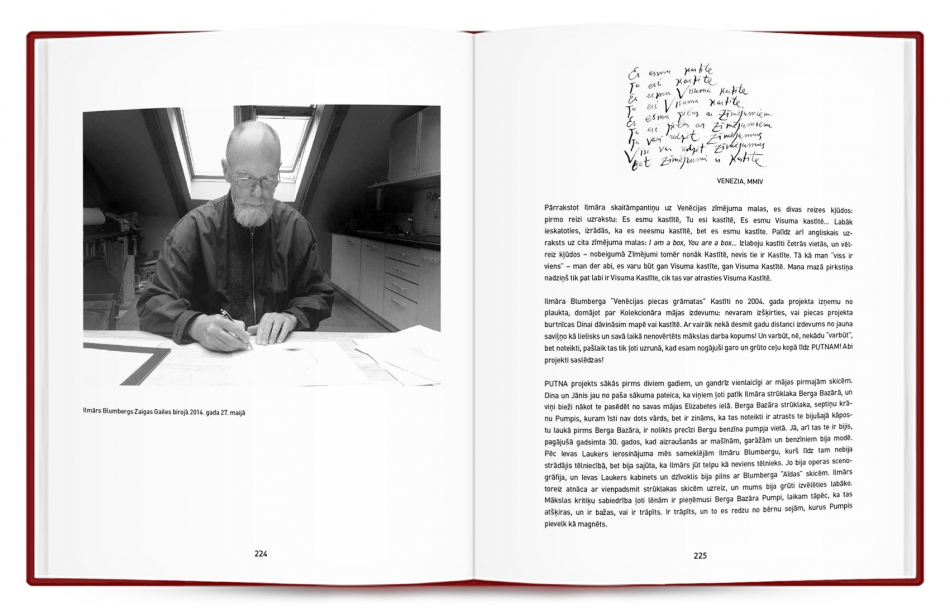
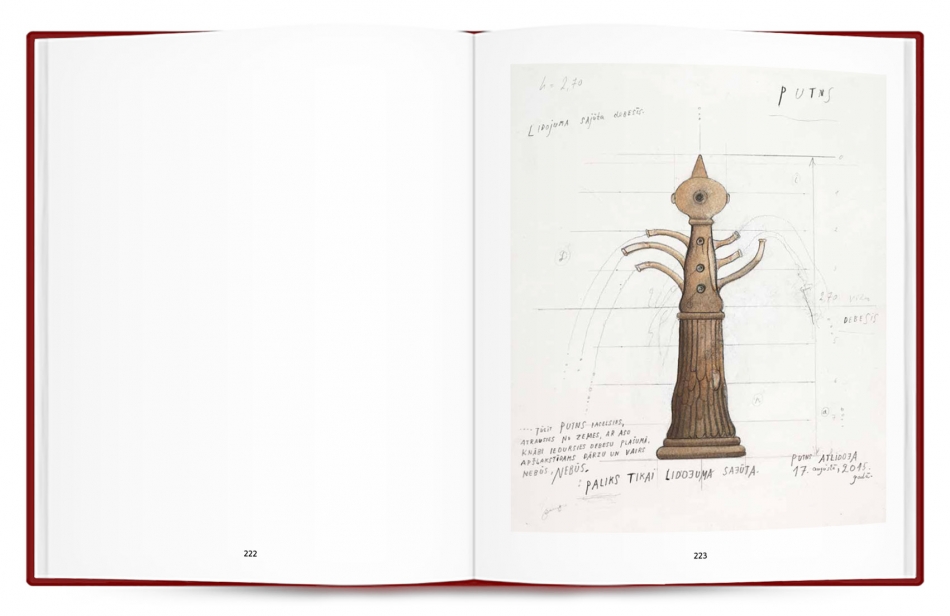
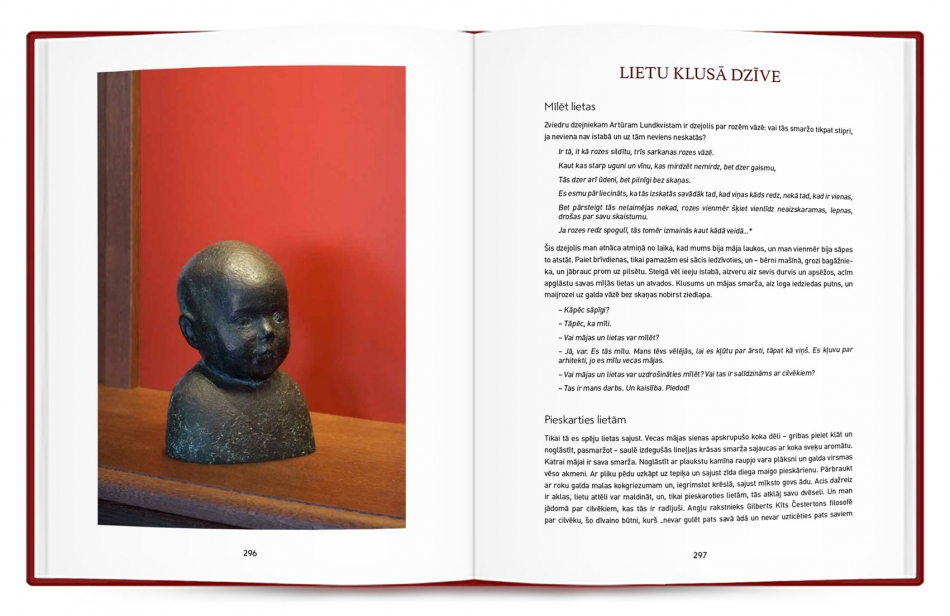
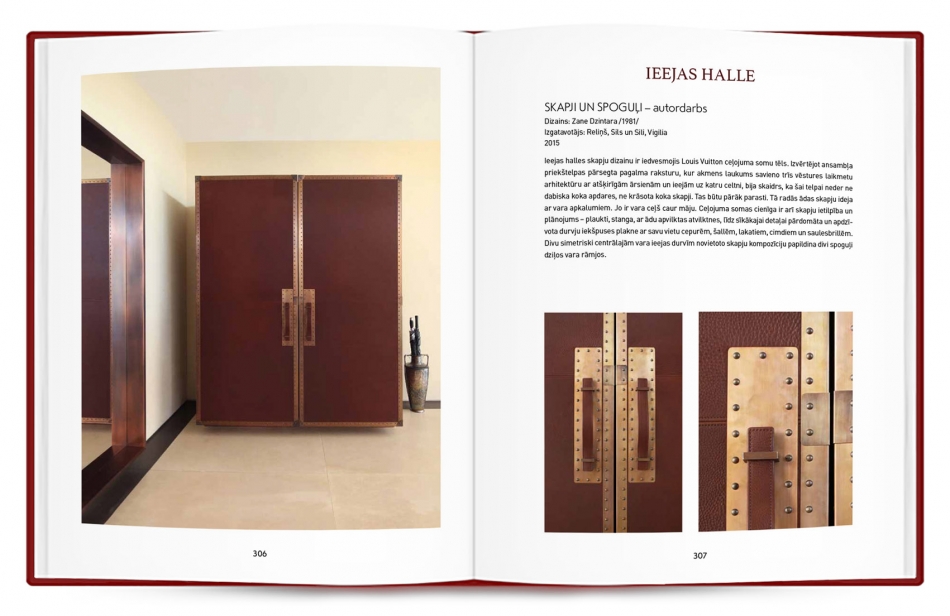
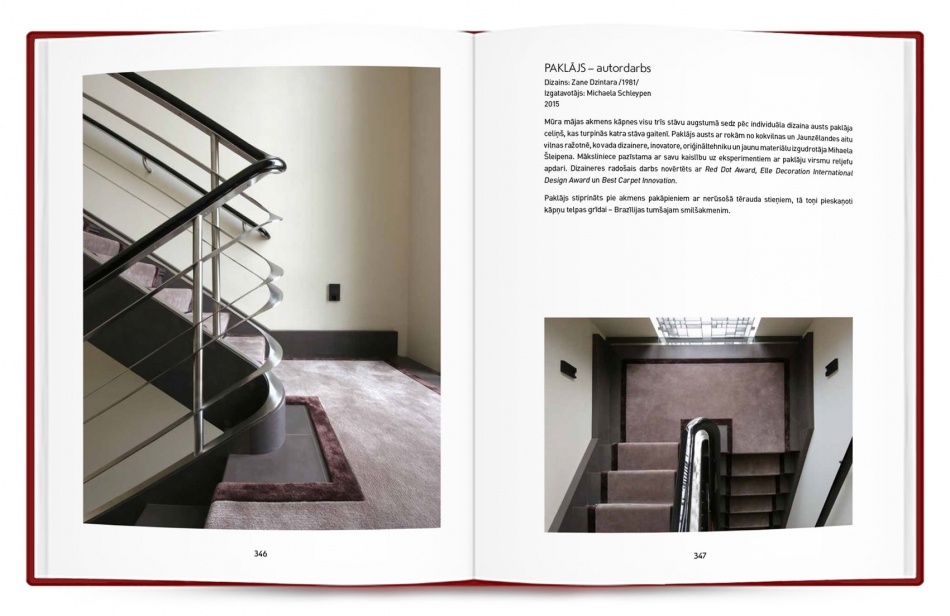
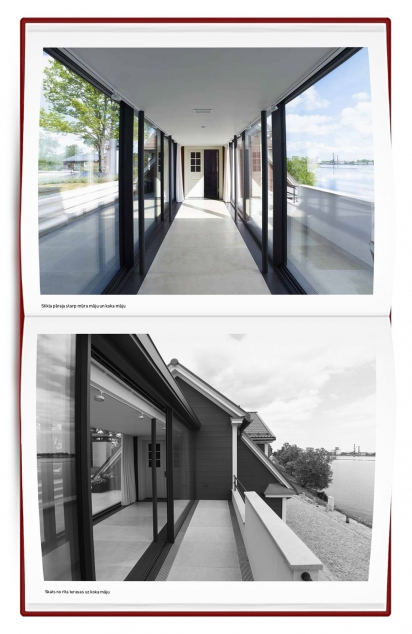
The book The Collector’s House records and summarizes the methods and practices of the architects at Zaiga Gaile’s Office in renovating the Ķīpsala architectural ensemble over the last 20 years. The Collector’s House at Balasta dambis 42/44 boldly consolidates architecture from three centuries – the wooden Neoclassical style of the 19 st century, Functionalism from the 20th century and Modernism from the 21 st century in a single, unified ensemble. The project is challenging and raises many questions; this book seeks answers in the context of the preservation and renovation of historic buildings from a 21st century viewpoint. The book’s 440 pages are divided into 5 chapters, bound with a red fabric cover.
Client: Jānis Zuzāns
Main subcontractors, partners:
Ansis Starks, Pēteris Cedriņš, Guna Kalniņa, Jordi Bernadó
Author of photos:
Ainars Gaidis




