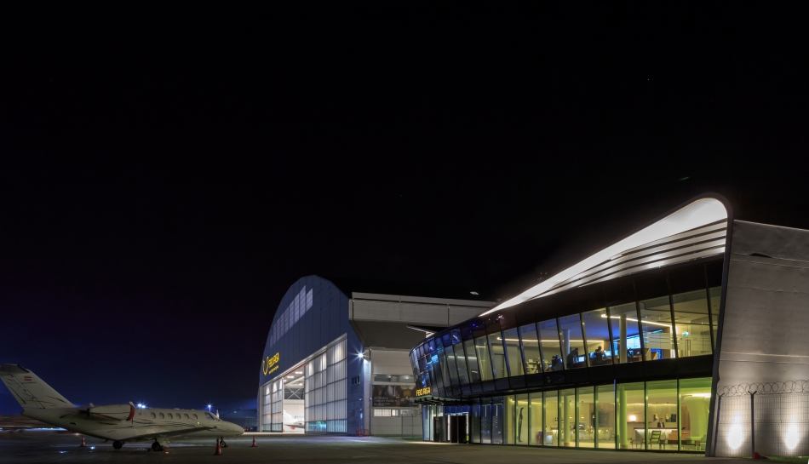
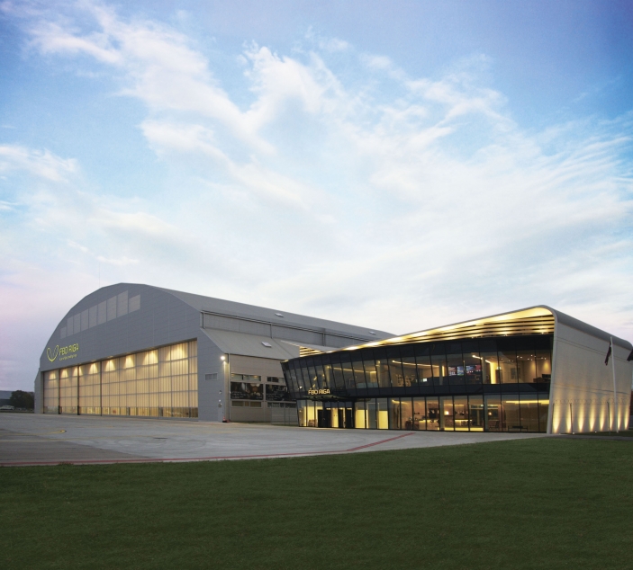
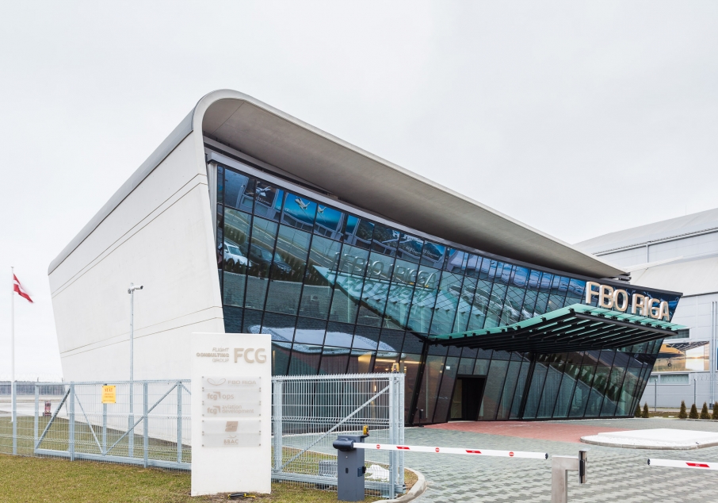
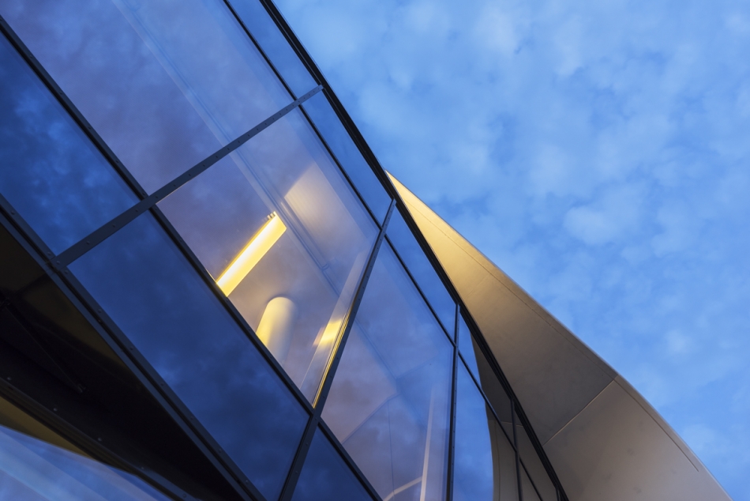
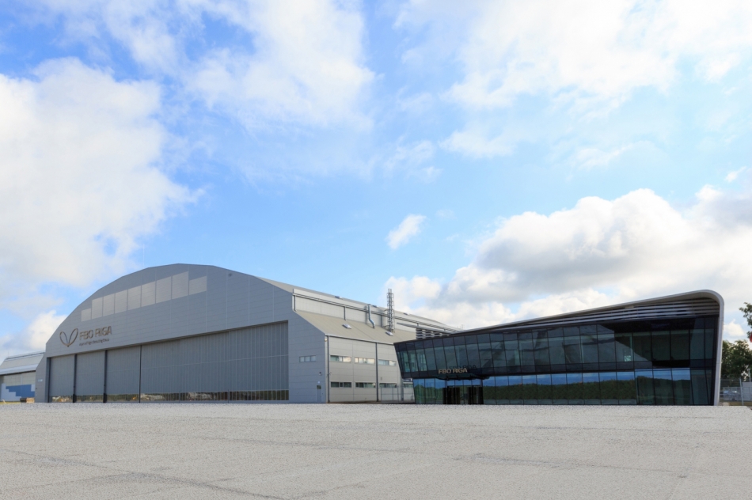
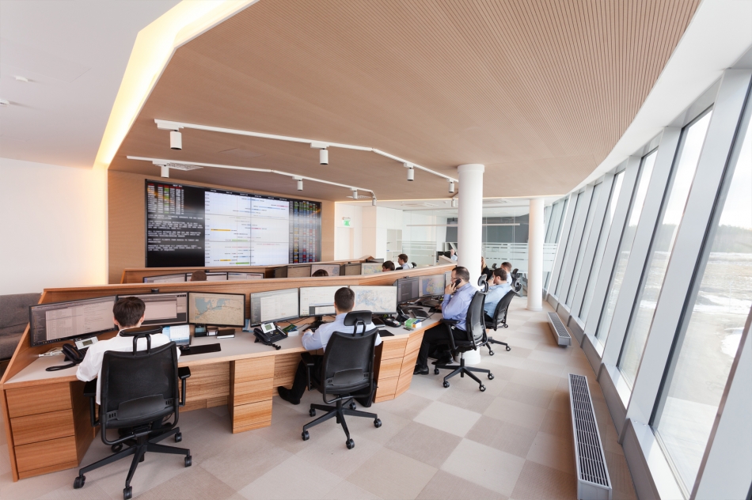
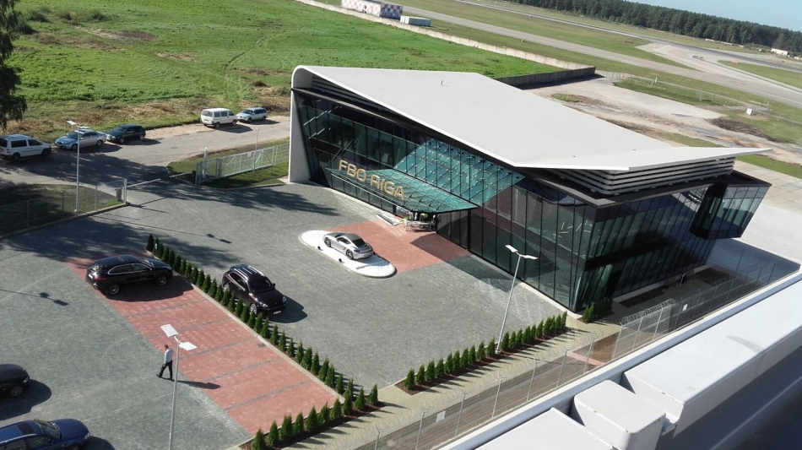
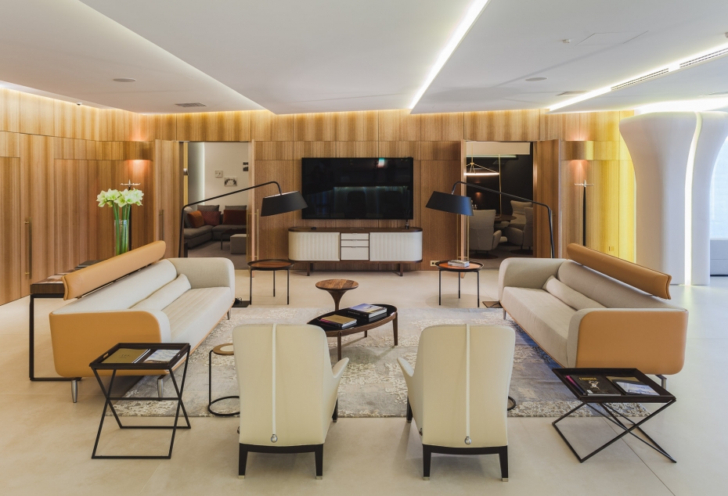
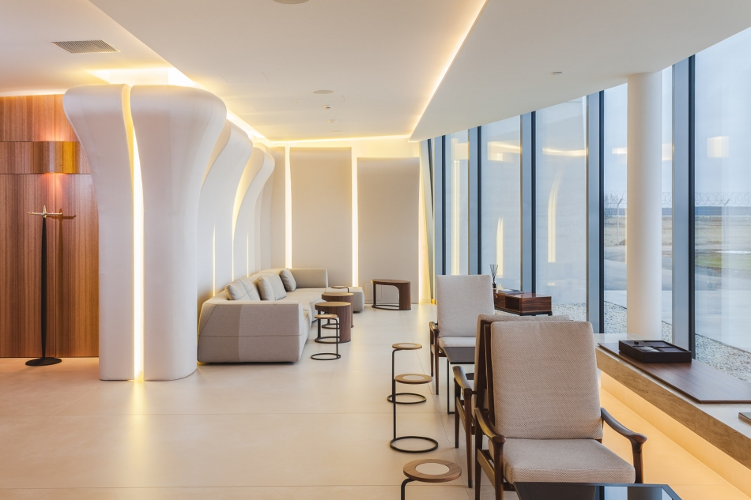
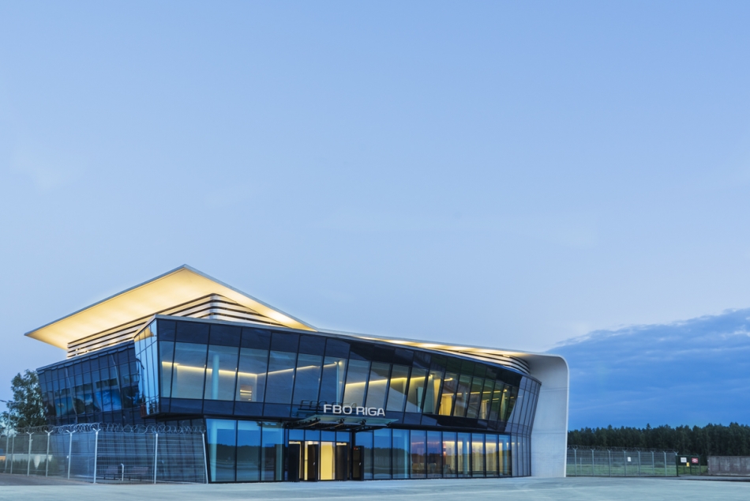
Business Aviation center includes two buildings- VIP terminal and business class airplane maintenance hangar. Buildings has different function and scale and that was challenge to make united image of Business Aviation center. Curved roof of terminal visually continues shape of hangar. Terminal elevation facing city is curved and slanted thus visually increasing building. Terminal building. Elevations are open - glazed all orientations except South wall, which continues roof shape and is made from white concrete. By this building does not heats up from sun too much. Taking in account limited land plot size all technical rooms are located in technical attic. Terminal building Ground floor layout provides individual service of clients offering luxury waiting area, bar, meeting rooms, customs etc. necessary rooms as well as recreation rooms for crew. In First floor is located management Office and flight operational control & dispatch center. Next to the terminal building in runway zone is designed 8400 square meter large hangar specially designed for the storage and technical maintenance of aircraft and can easily hold up to 5 Boeing Business Jets or 9 Gulfstream 550 business jets. It also provides a separate space for workshops, premises for the storage of aviation equipment, and offices for the engineering and technical staff.
Client: FCG Aviation Development
Address or location:
15 Dzirnieku Street, Marupe, Riga Airport
Technical information:
08.2013 - 02.2014
Commissioning:
2015
Contractor:
"Ostas Celtnieks", Vladimirs Budigins
Main subcontractors, partners:
LVCT, OPEN AD
Author of photos:
FCG Aviation Development




