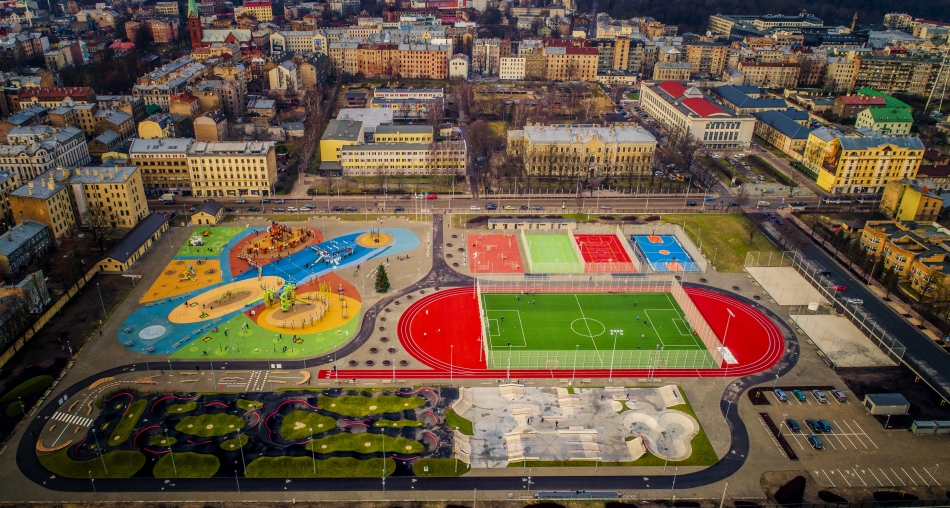






Center Sports District (Riga Center Sports District)
Center Sports District has 6 areas that were constructed and commissioned for use in various stages. Its cycling park and skate park, offering various activities, are the largest in Latvia. The construction works were initiated with the demolition process, liquidating the old stadium seats and their foundations. After demolition of the old buildings, the soil was replaced and levelled, the foundations for all fields were laid, upper layers were created and territory facilitation was implemented, greenery was planted and benches and small architectural forms were installed. A fence was installed around the territory following its previous location. The metal fence is based on a concrete plinth foundation and is 2.5 m high. The fence surrounds the sports block around its perimeter, reaching a total length of 670 m. The cycling track area is formed of asphalt surfacing. The children’s cycling park is formed of a network of routes, in which wooden constructions of various sizes and complexity level have been installed. The skate park provides slides, sledges and bowl elements, which allow more complicated tricks involving high jumps. The base of the sports field is formed of several layers. First geotextile was laid, followed by two layers of chips – a layer of larger size (5-40) and finer size (8-32) chips. The chip layer was covered with asphalt, rubber sports surfacing or artificial grass surfacing. The gymnastics fields and running tracks were constructed of synthetic surfacing with a thickness of 90 mm, the multi-functional field of synthetic surfacing (Alsatan P16), the basketball field of asphalt surfacing with a thickness of 70 mm and the football field of synthetic surfacing (Polytan). The pavements were constructed of concrete paving stones (Prizma) and the cycling tracks of asphalt surfacing with a thickness of 60 mm. The football field had special requirements regarding the surface evenness, within the process it was controlled by experts from the Latvian Football Federation (LFF). The permissible level offsets were only 3 mm. The upper layer is formed of artificial grass cover and is practically perfectly flat. LFF also required precise field geometry, to provide a drainage base for the escape of rainwater and to provide even field lighting.
Author: Construction project manager, architect Anna Vasiljeva, architect Julia Barinova, project manager - civil engineer Rūdolfs Šķēle
Client: Riga City Council Property Department
Address or location:
Riga Center Humanitarian Secondary School territory Krisjana Barona Street 116A, Riga
Technical information:
January 2017 - June 2017
Commissioning:
15/10/2017
Contractor:
LNK Industries Partnership
Main subcontractors, partners:
35 subconstractors in total, PROLUDIC play equipment, JMP
Author of photos:
RCC Property Department (RDĪD) archives




