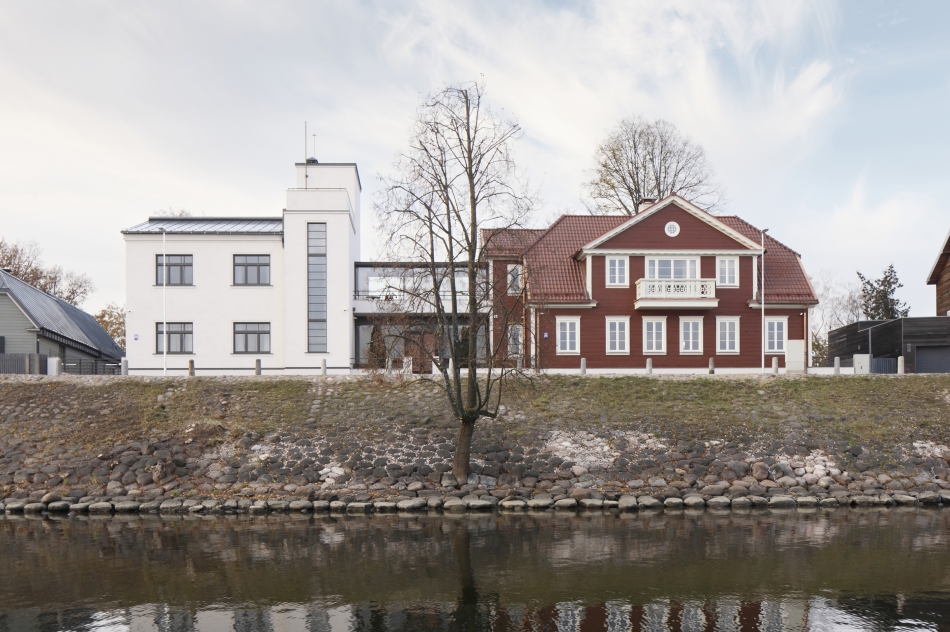
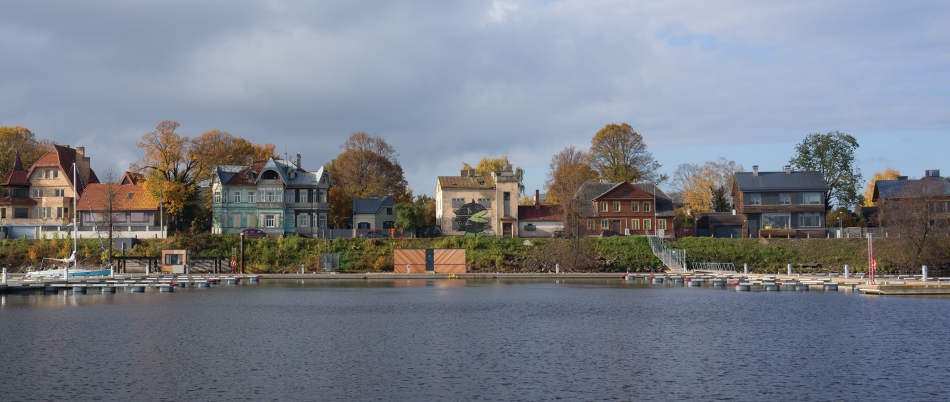
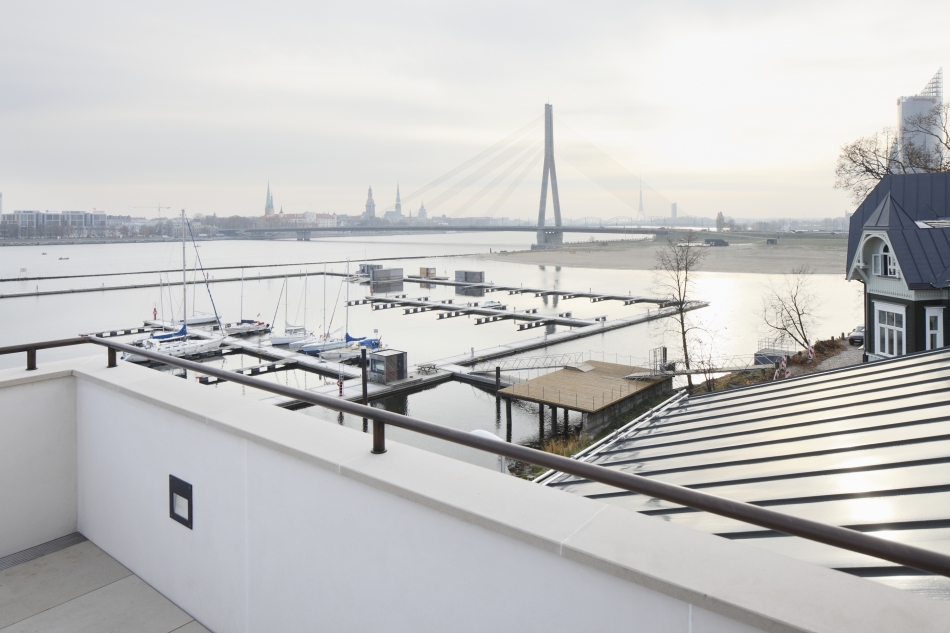
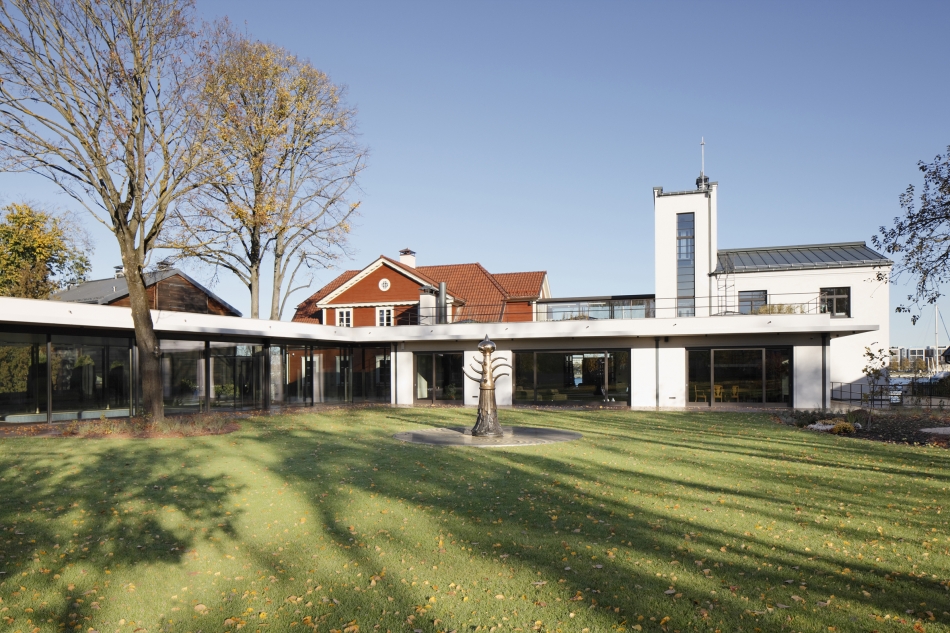
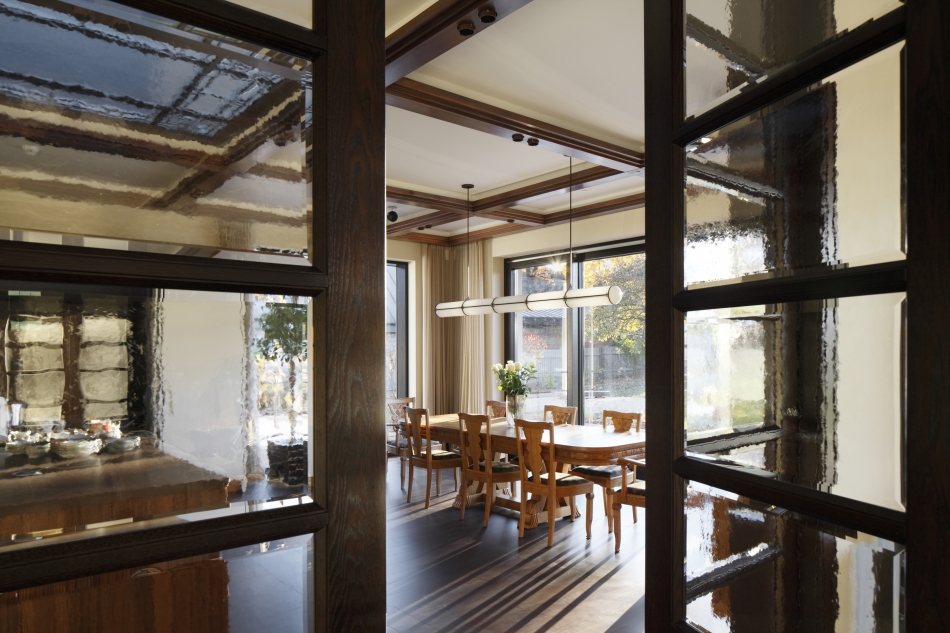
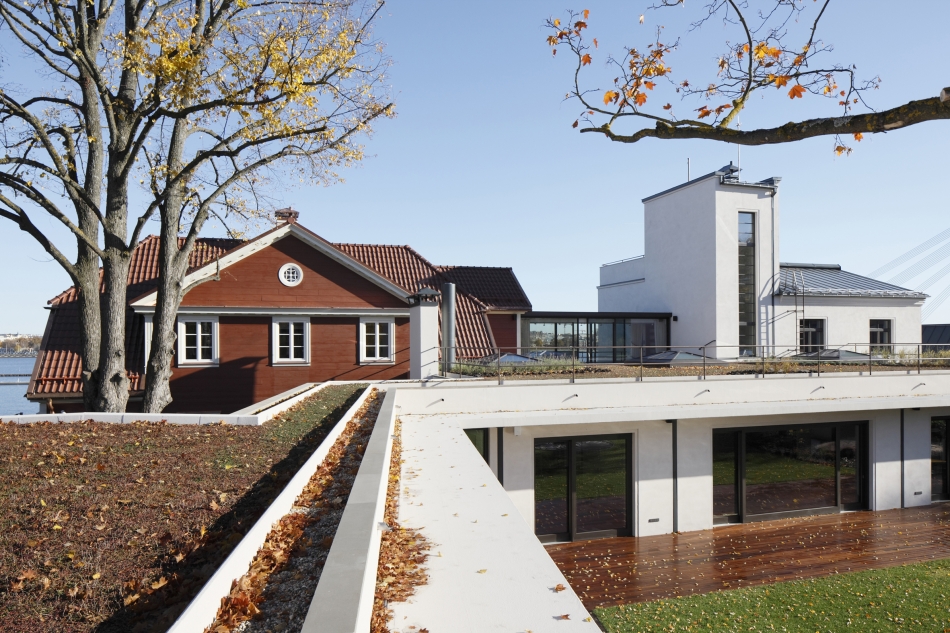
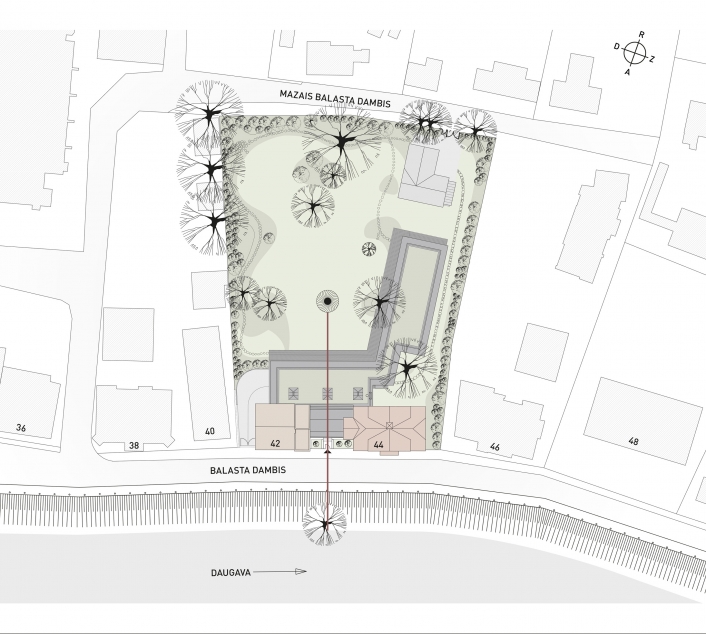
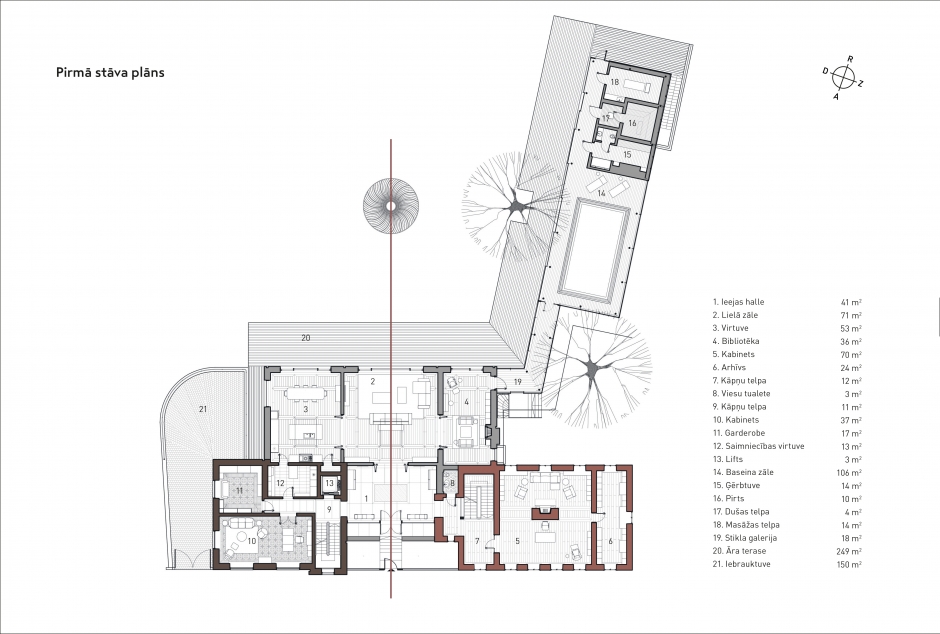
The Collector’s House project unites architecture of three centuries - wooden house of Neoclassical style from the 19th century, brick house of Functionalism style from the 20th century and the new addition from the 21st century. It is a sophisticated dialogue between the historical heritage and contemporary lifestyle within the spectacular scenery of the riverside Ķīpsala. The composition of the whole ensemble is strictly organized according to the central axis - the symbolical copper artery which starts by the copper gate then leads through the copper entrance door, through the halls with the copper ceiling and ends with the copper Bird fountain in the garden.
Client: Private
Address or location:
42/44 Balasta dambis, Riga
Technical information:
2013 - 2015
Commissioning:
2016. gada februāris
Contractor:
SIA "MG Būvnieks"
Main subcontractors, partners:
Balts un Melns Ltd., A. Ābeles inženieru birojs Ltd., Intego Plus Ltd., Projekts 3 Ltd.
Author of photos:
Ansis Starks, Kaspars Goba




