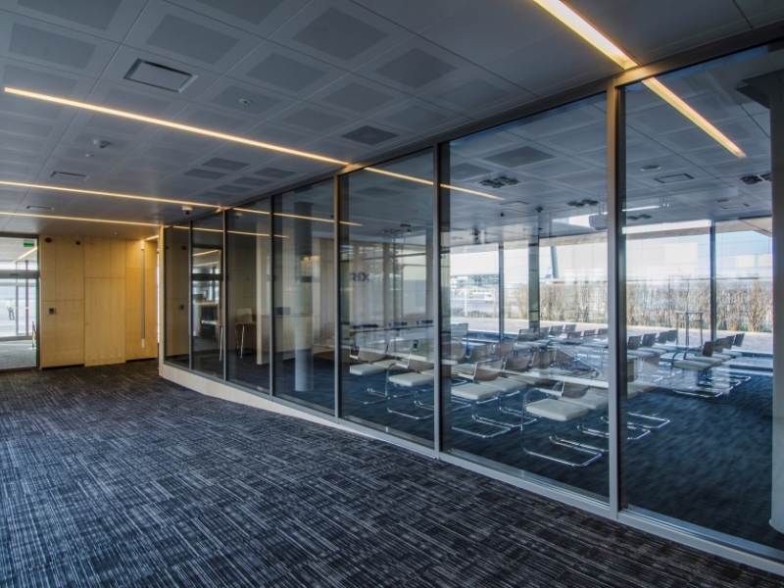
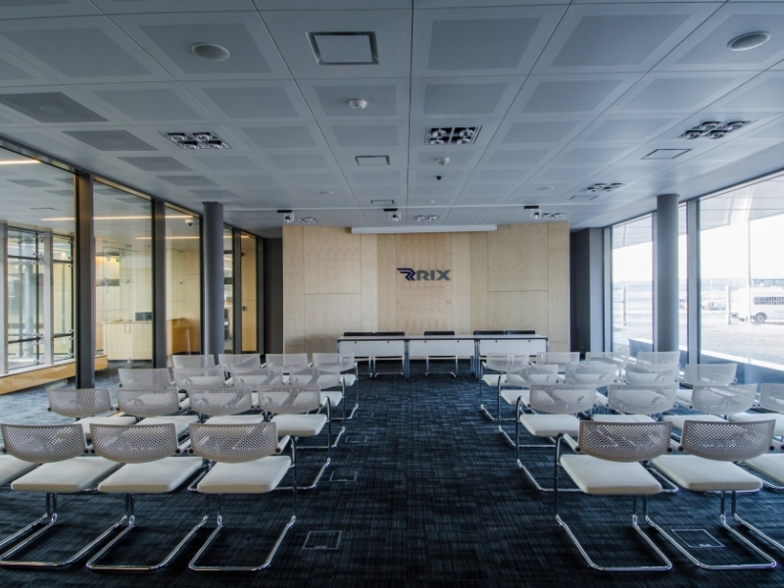
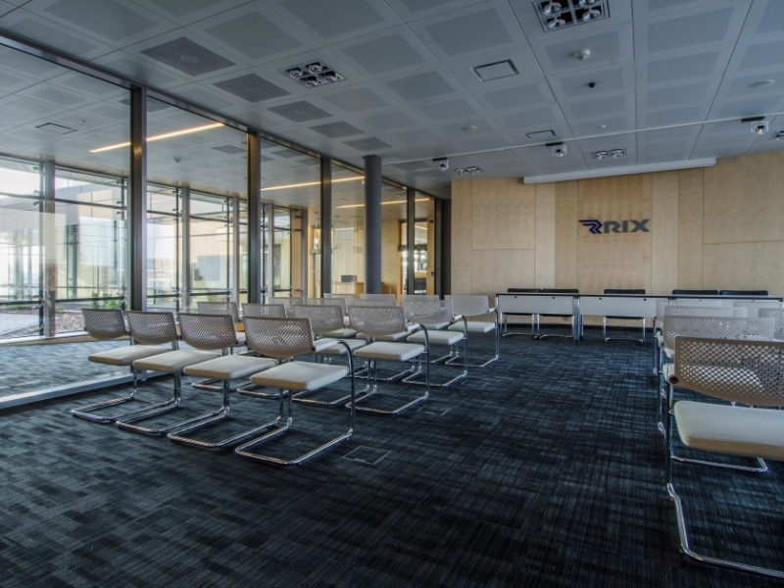
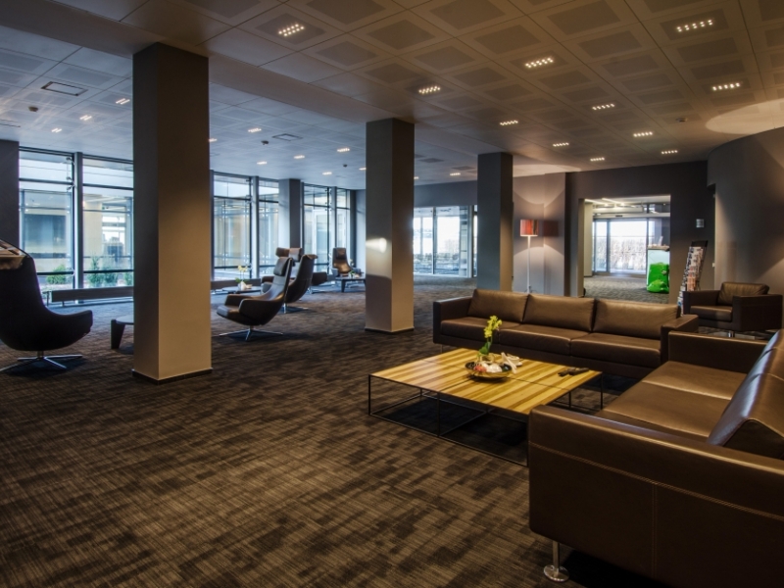
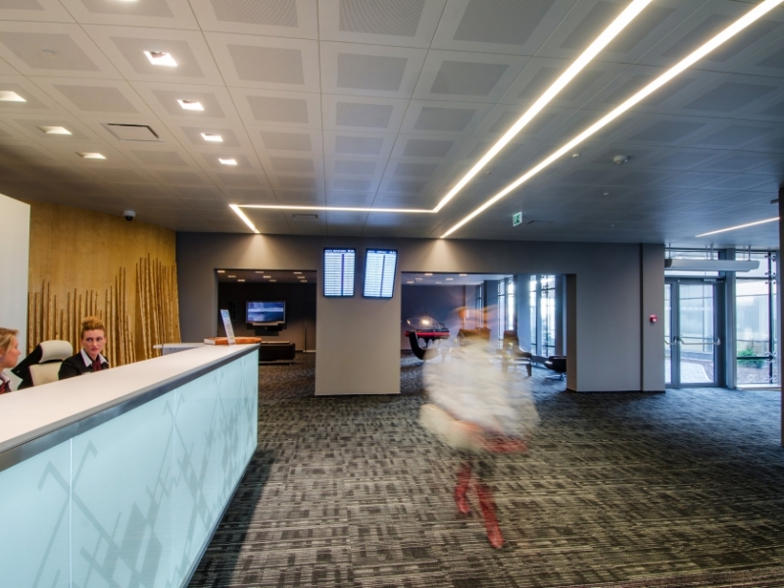
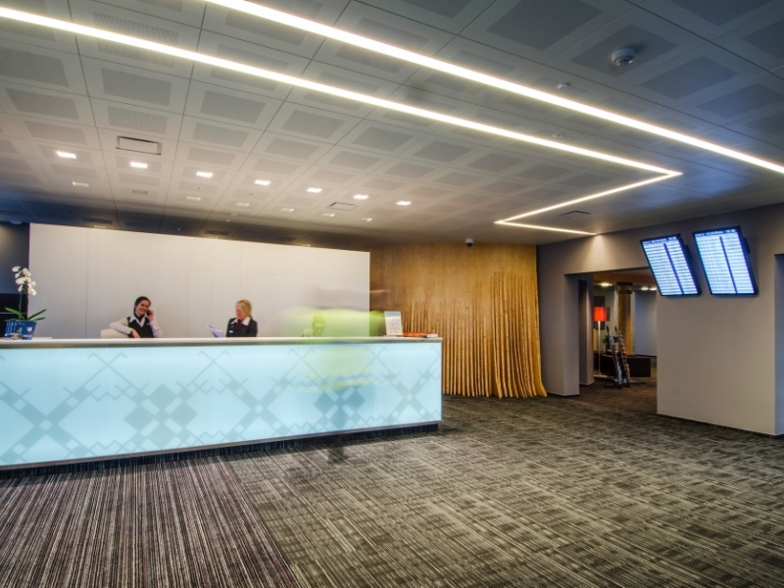
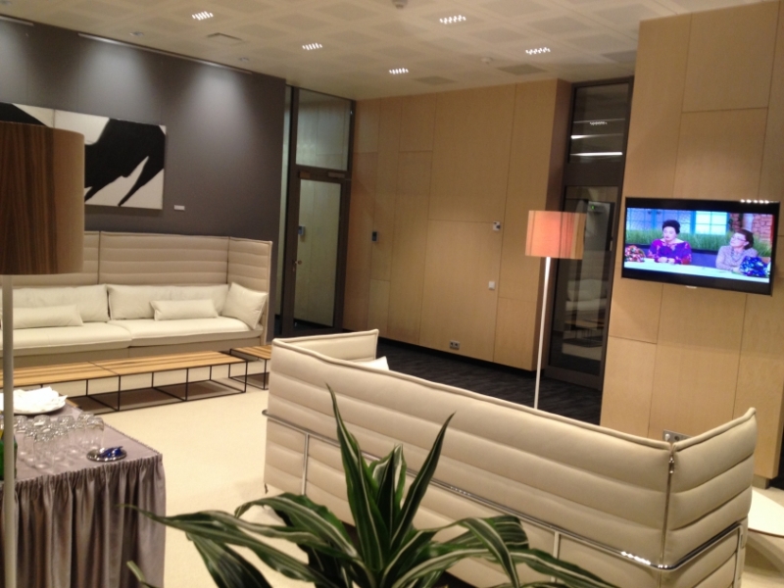
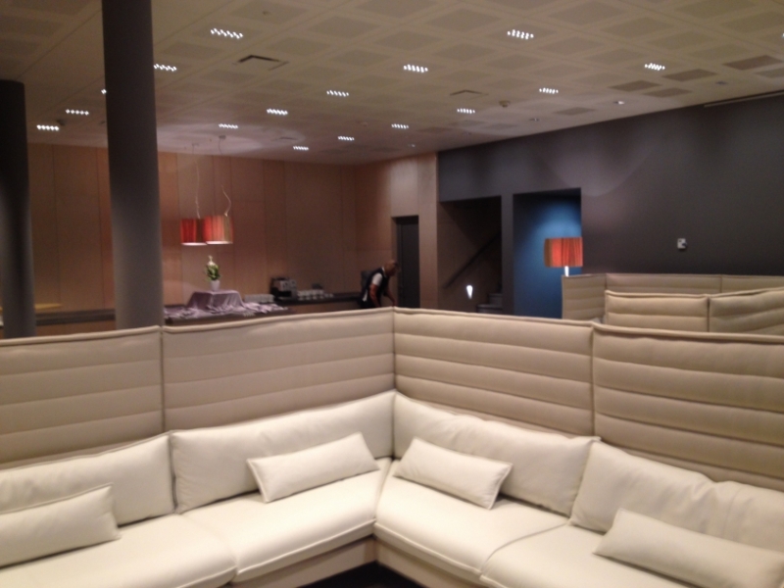
Expansion of the VIP Centre of Riga International Airport
As a result of an expansion of the airport, a new volume was created. It is connected to the existing VIP centre as a one–storey building that grows into a two–storey volume in front of the airport’s platforms. Transparency and easy navigation are the main architectural principles that provide visual lightness of construction and let in the natural light. Visual solutions of the new VIP centre match the architecture of the Central Terminal next to it.
Author: Sketch design — Arhis; architecture — Arhitektu birojs MG arhitekti; employer — BūveForma&Ramboll; responsible designer — Būve un Forma Engineering
Client: Riga International Airport
Address or location:
10/1 Riga Airport, Marupe district
Technical information:
08/2012–12/2012
Commissioning:
18/12/2013
Contractor:
Velve




