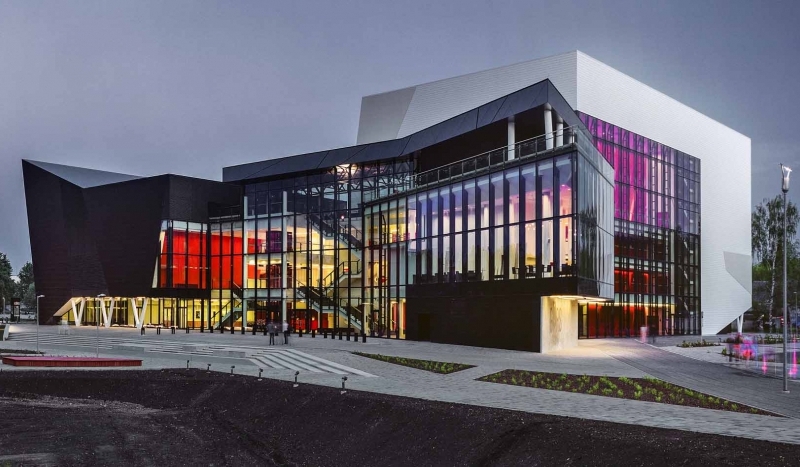









The building houses a large concert hall Gors with a transformable floor and retractable seating system (1000 seats, standing room for 2000), a small concert hall Zīdaste (220 seats, standing space for 700), choreography and orchestra rehearsal halls, backstage and performers’ rooms, exhibition space, conference halls, cafe–restaurant, Civil registry office and marriage hall. Functions include concerts, theatre plays, shows, opera, dance as well as cinema screening. Total floor area: 13 000 sq.m. , project’s area: 3,5 ha.
Client: Rezekne City Council
Address or location:
4 Pils Street, Rēzekne
Technical information:
09/2008–09/2009
Commissioning:
05/2013
Contractor:
Arčers
Main subcontractors, partners:
Acoustics and special technology — Akustikon–Norconsult AB(Sweden); structural engineering — MDK konstruktori; water supply and sewerage engineering — Jensen Consult un Arhis inzenieri; heating, ventilation, air–conditioning — Efiko; electric power supply — Jumiks; low–voltage systems, fire–safety — Glamma; landscape architecture — Grundule arhitekti; road design and traffic management — Noblese; utilities engineers — Rezeknes buvprojekts.




