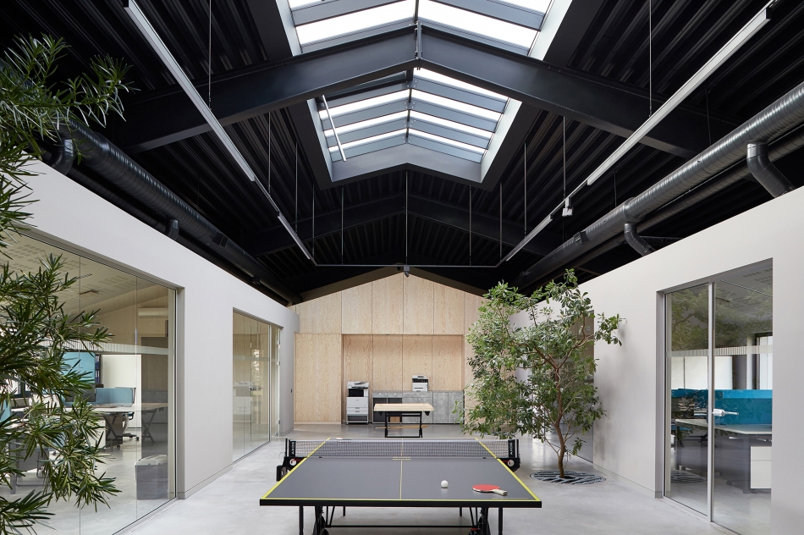
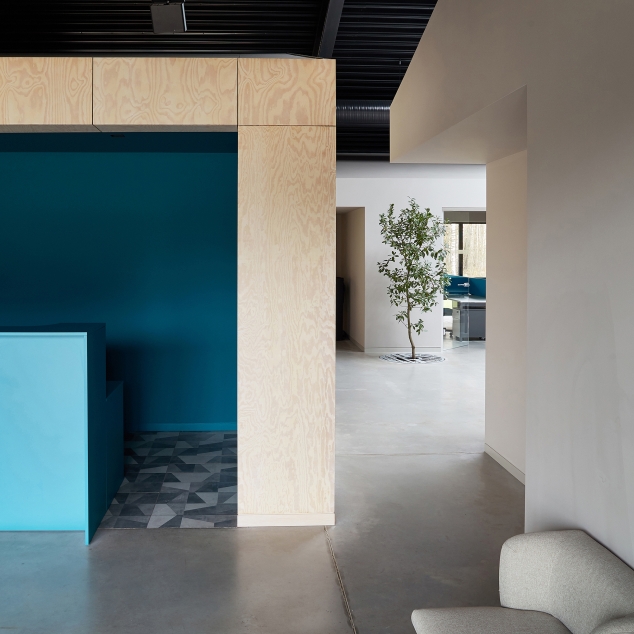
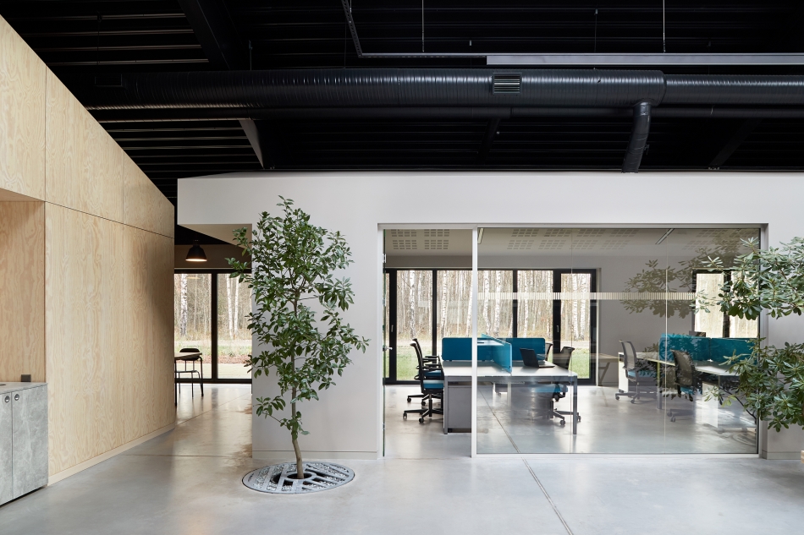
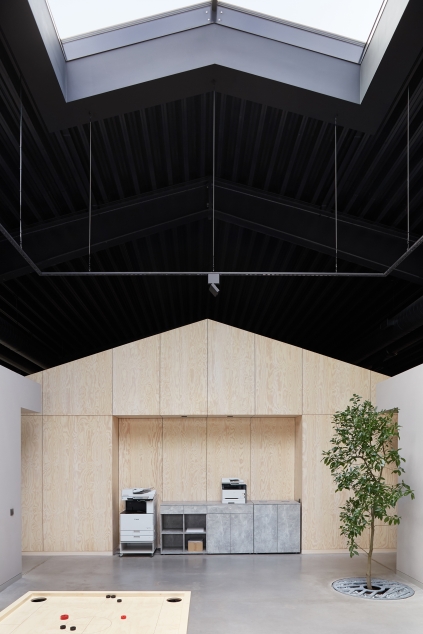
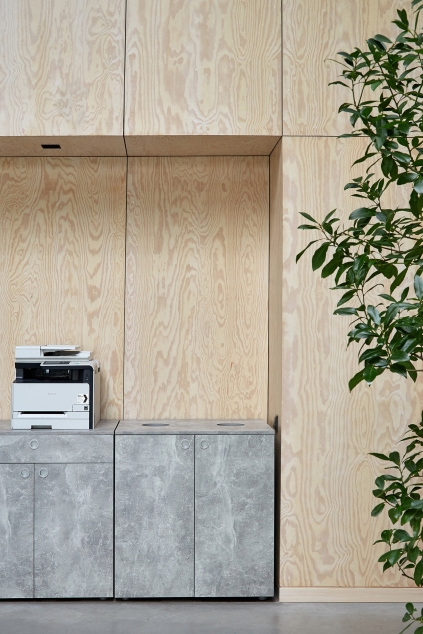
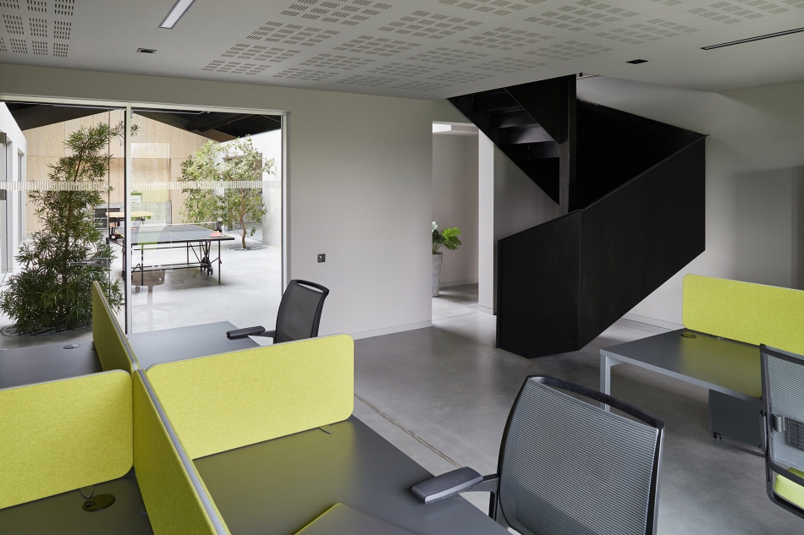
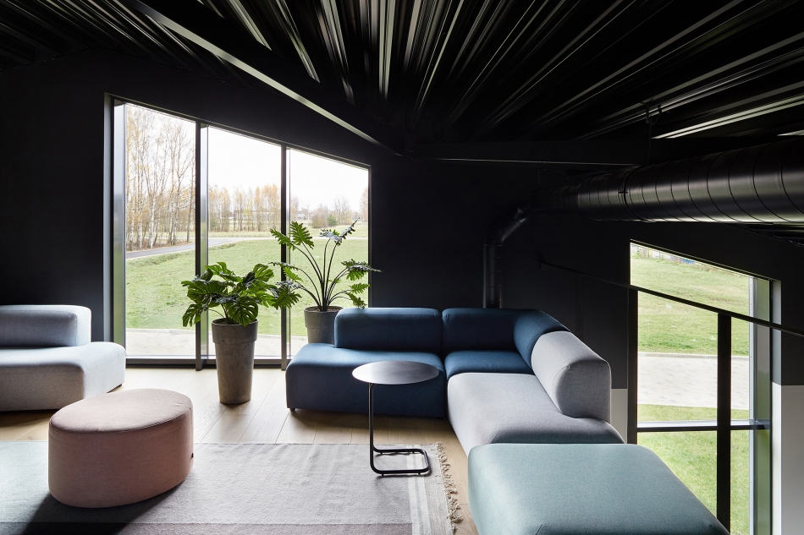
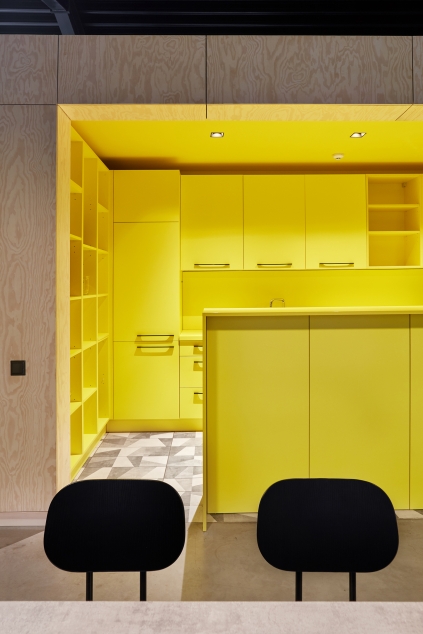
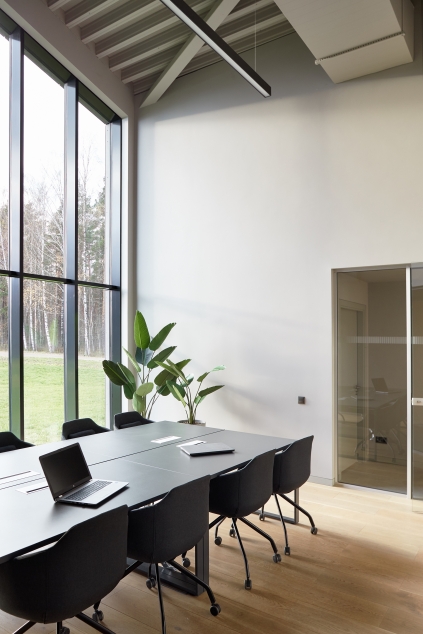
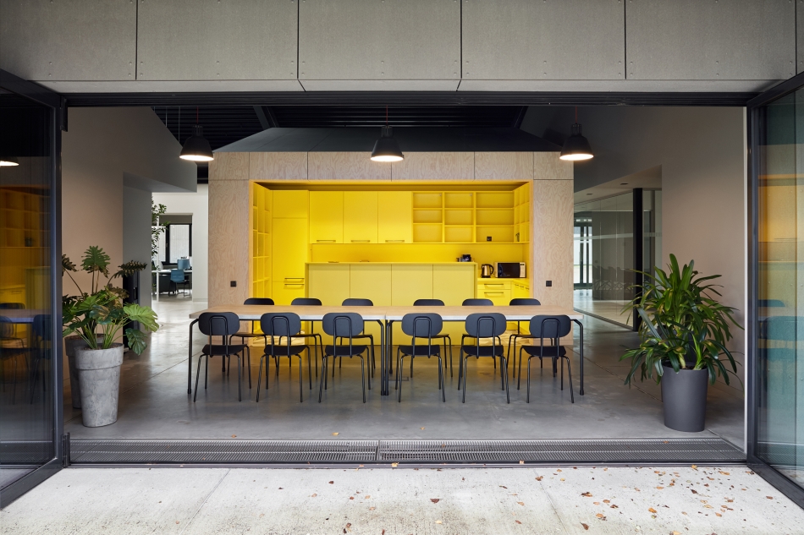
Hagberg office
Suburban landscape with industrial hangars, private house clusters, forest groves and — small and simple office building which fits seamlessly into the surrounding area, built within a limited construction budget. Laconic but sophisticated inner structure contains spatial intrigues, diverse use options and different atmospheres — semi-open office space accommodates few office rooms — “boxes” along with spaces in-between them, usable for other supporting purposes — meeting rooms, a silence room, resting space, a play room, a kitchen and a dining room with a terrace.
Author: Goodpattern, Guntis Zingis
Client: Ozolkalnu biroji
Address or location:
Mārupe, Ozolkalnu iela
Technical information:
Feb2017 - Feb2018
Commissioning:
Architecture- Nov2018, Interior - Aug2019
Author of photos:
Madara Gritane




