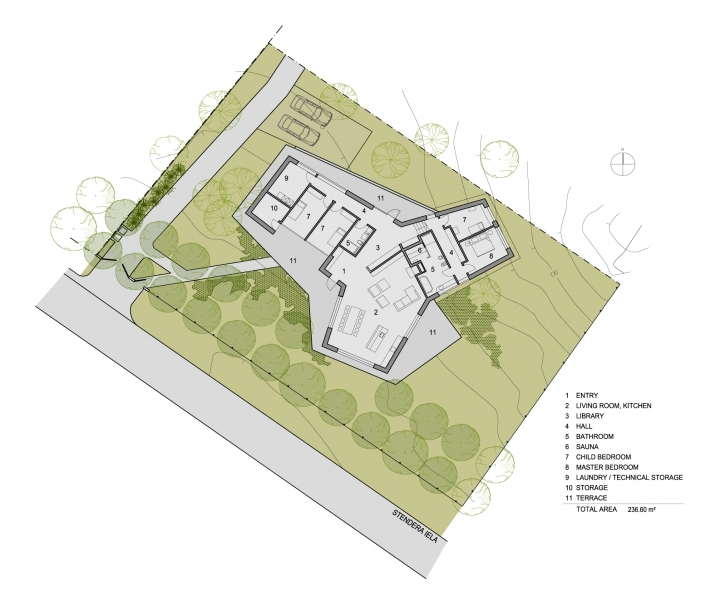

















House in Mezaparks
The location is notable for its terrain, the preservation of which we call the main conceptual argument — the building must grow naturally from the terrain, not oppose it. The one–storey building is located centrally, with the aim to leave more space to the scenic hill on the East side and to preserve the natural slope where a sunny terrace is formed. The house is set in–between groups of trees, forming three wings. The slightly sloped roof planes imitate the terrain, creating an image of a seamless sculptural object.
Author: Sintija Vaivade_Arhitekte — Sintija Vaivade, Madara Vēza, Līga Saulespurēna, Mārcis Lukšēvics, engineer Ģirts Bērziņš
Client: Private
Address or location:
15a Stendera Street, Riga
Technical information:
2010–2012
Commissioning:
2013




