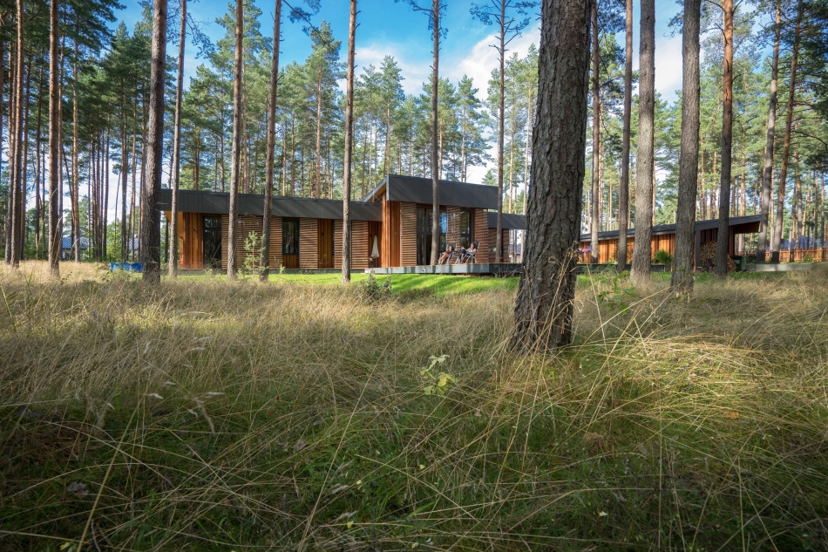
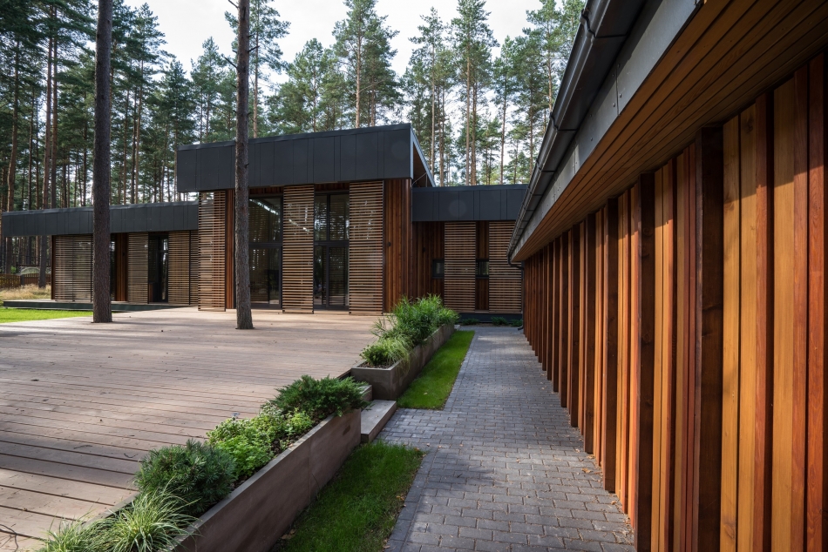
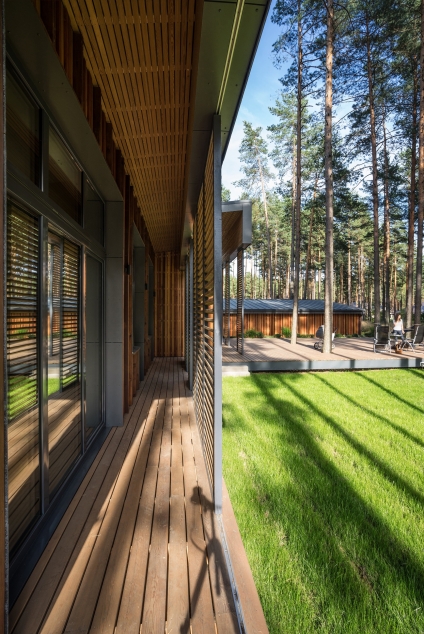
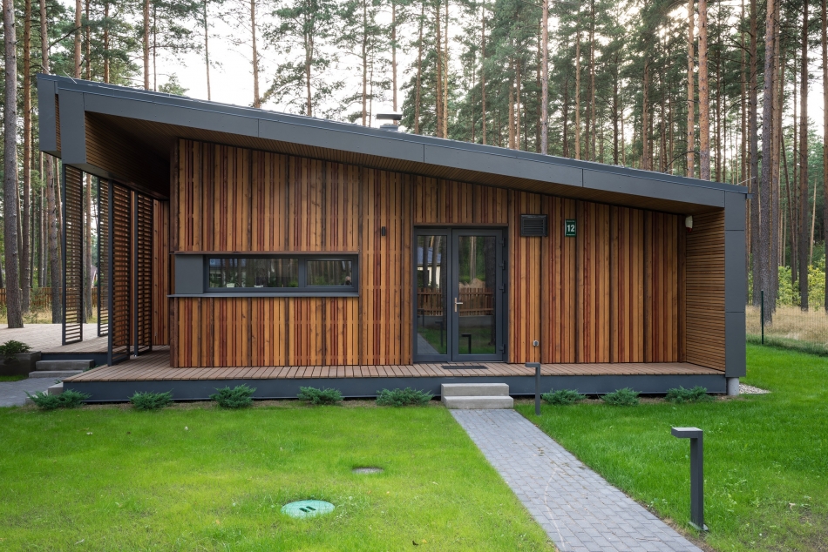
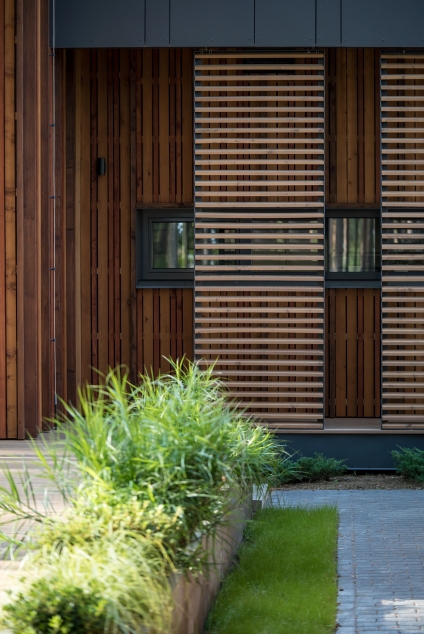
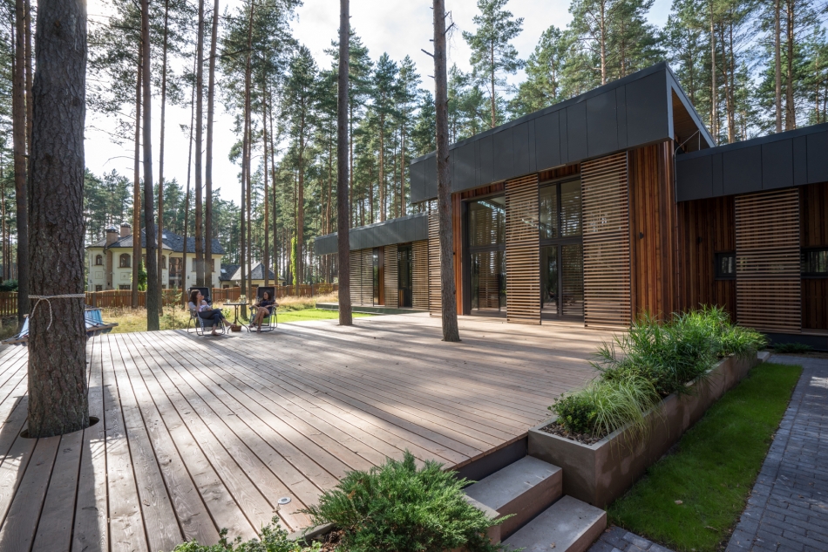
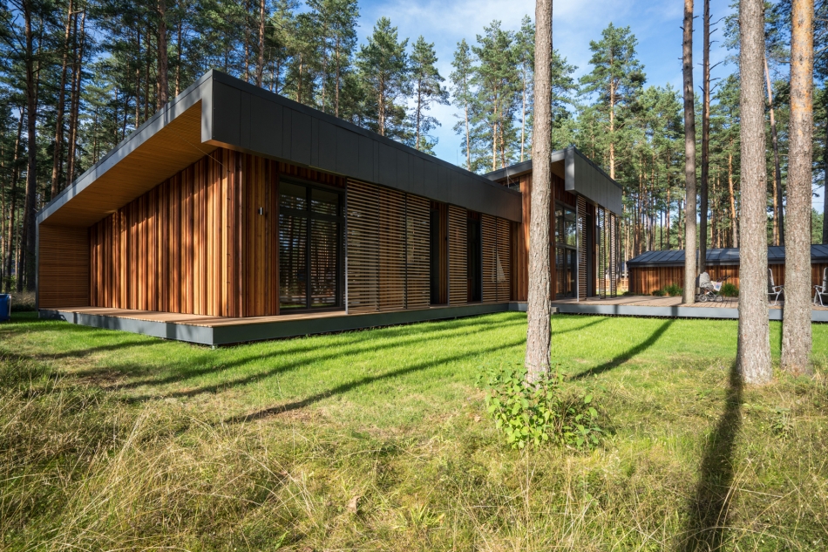
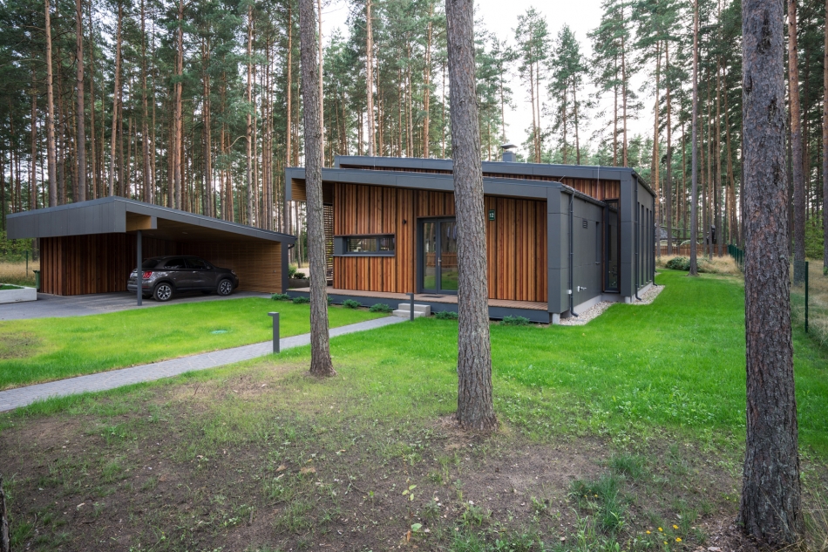
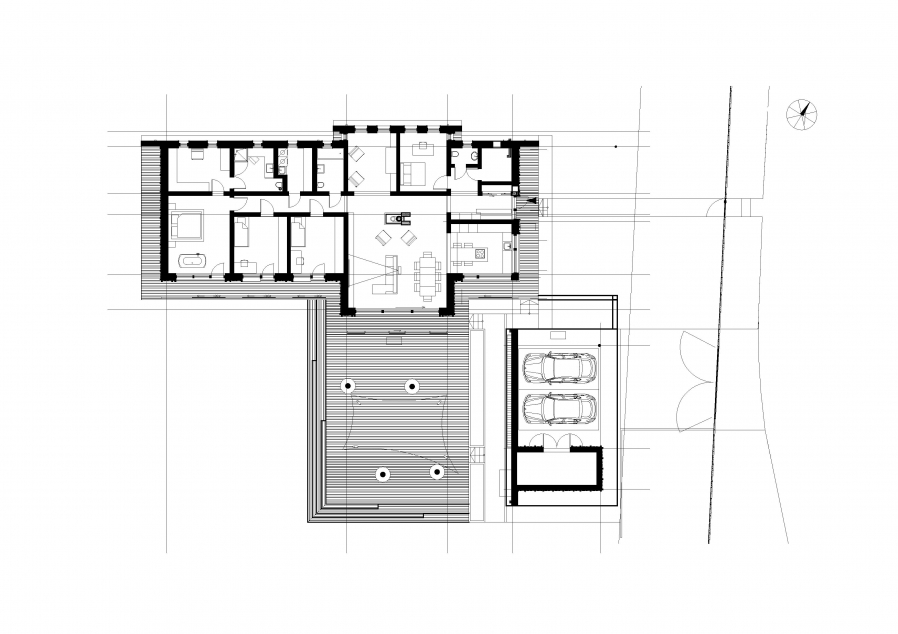
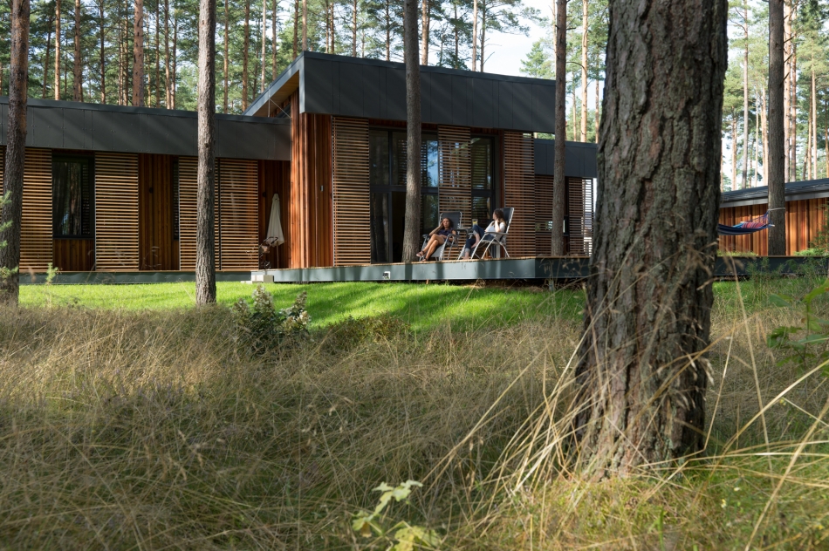
Pine tree forest and it's unique landscape is the base of the concept for the 'House in the Woods'. Biggest area of the estate is filled with valuable pine trees. By using contemporary principles of architecture and considerate approach towards the existing landscape, the design of the building has been created to include it in this landscape. Existing trees have been integrated in the terrace area, as a result the land cover has been mostly left intact. The design of the facade is created of prefabricated insulated wooden panels and decorated with high-quality wooden cladding in various sizes and tones, and they represent the texture of pine tree trunks. The connection to the forest has also been maintained in the interior - there is an exit to the terrace from every room, as well as the windows create a spacious view of the forest. This building has been designed for industrial manufacturing. Designing took 12 months, manufacturing - 4 months, the assembly in the object - 0.5 months, resulting in high quality of construction, precision in detail and energy efficiency.
Client: Liene Pūgula-Kraučuka
Address or location:
Garkalnes novads, Berģi, Griezes iela 12
Technical information:
2014-2015
Commissioning:
2015
Contractor:
SIA "Ostby", Artūrs Murāns
Author of photos:
Gvido Kajons




