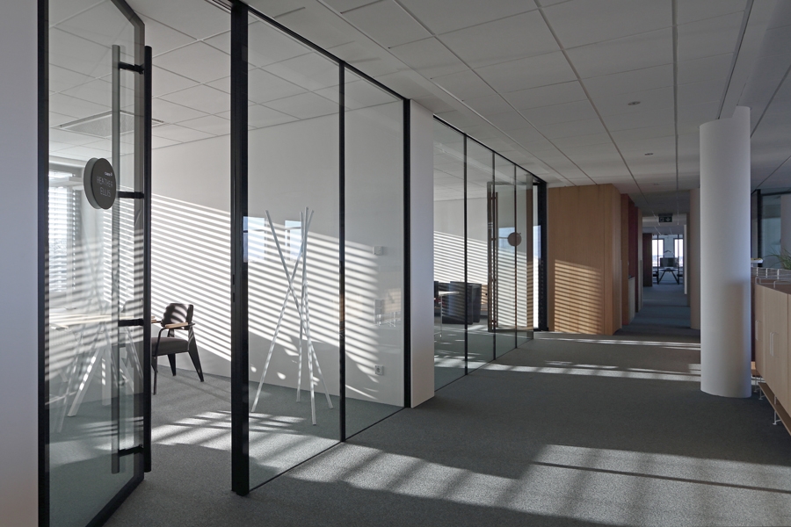
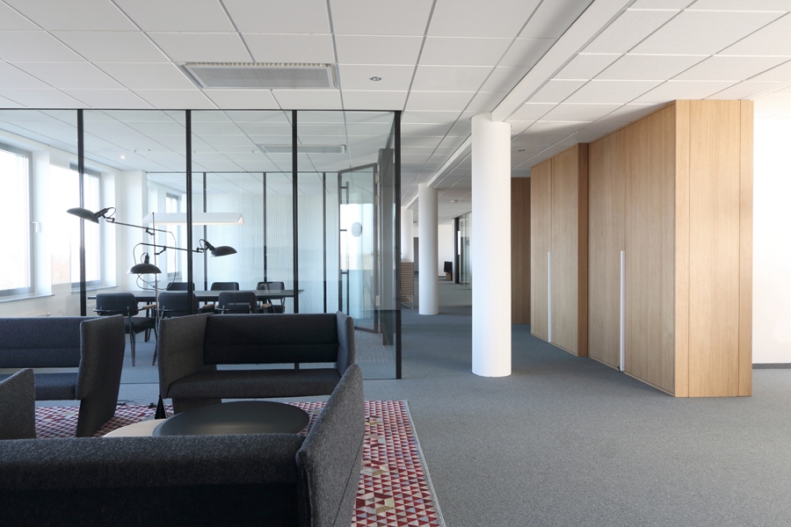
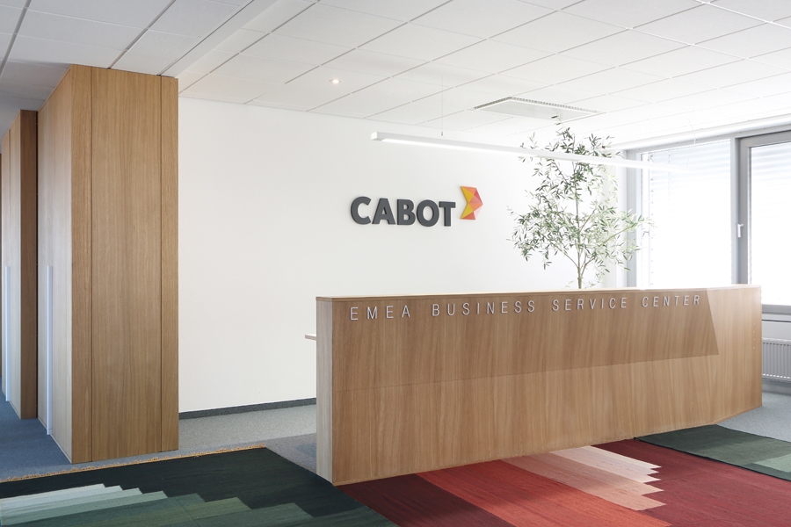
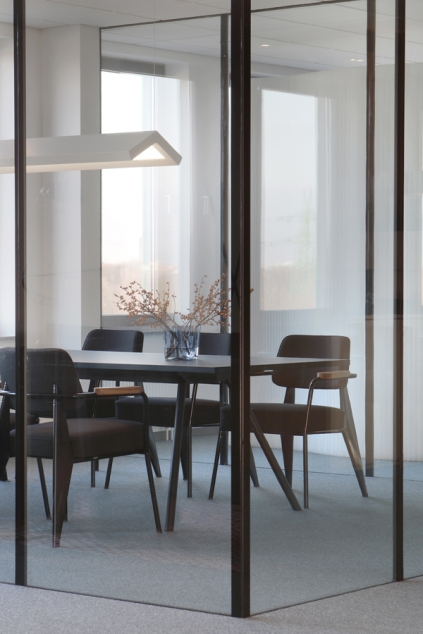
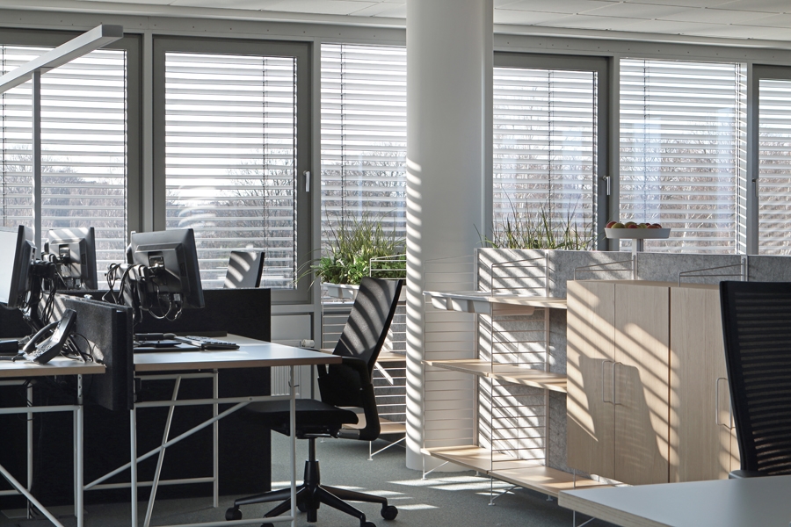
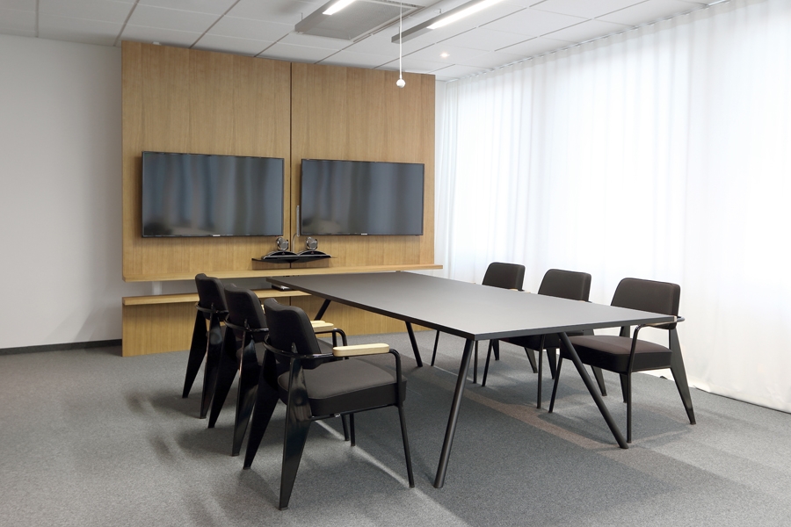
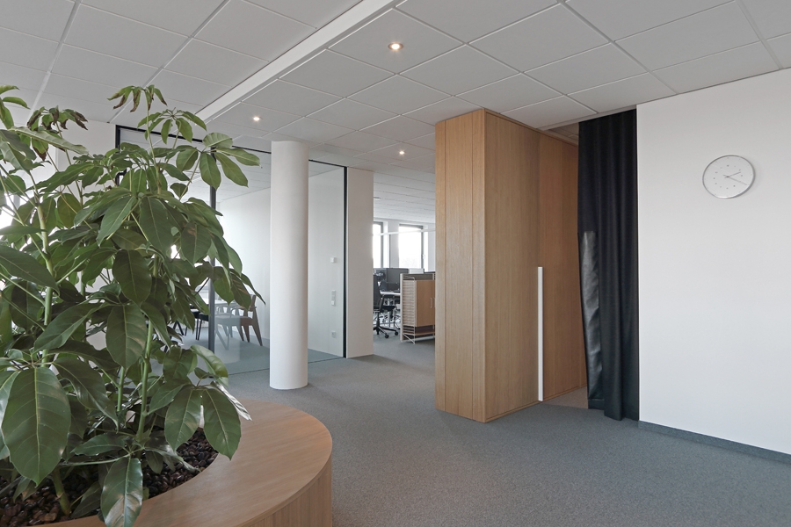
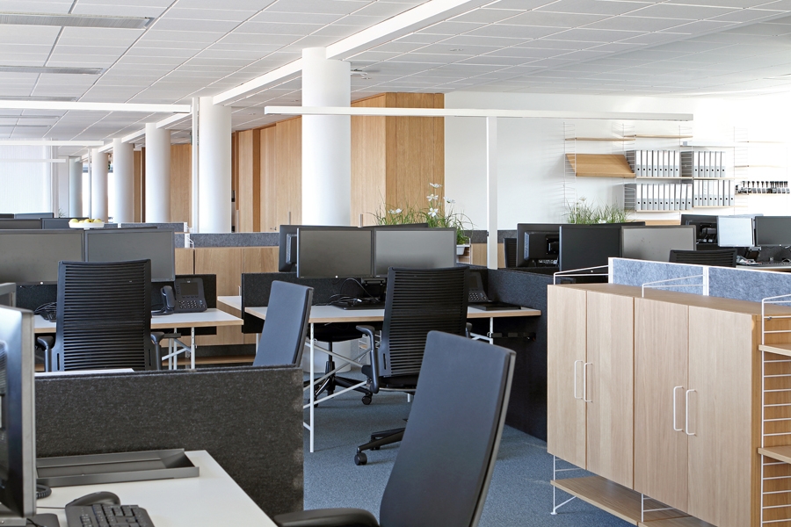
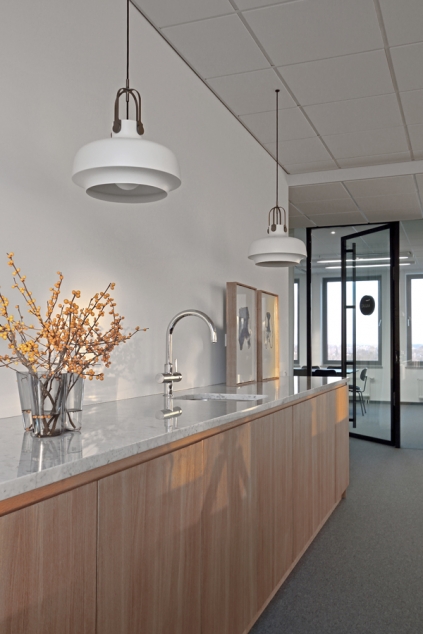
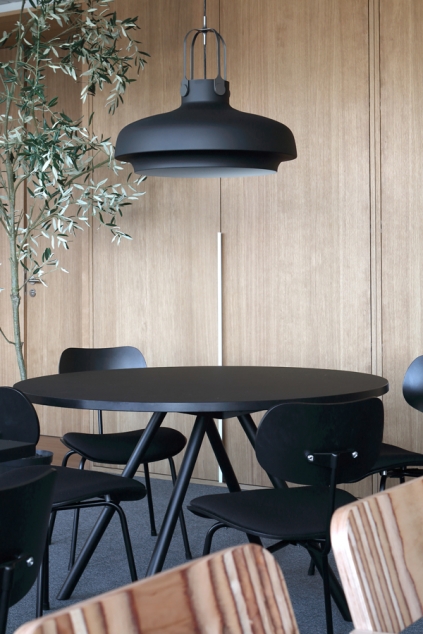
The spacious, 1600 m2 Cabot offices incorporate work stations for both local and foreign specialists, having regard to different working traditions. Office work spaces are sited traditionally at desks, in enclosed individual cubicles and in meeting rooms of various sizes. The office holds a total of 136 work stations with adjustable height, acoustic walls designed and manufactured in Latvia, and integrated connections to data transmission systems. The premises also include rest areas, tea and coffee stops, and a kitchen/restaurant. The office layout is open, but strictly organised along functional lines. The space is accented by the built-in cupboard and archive system, as well as the transparent meeting booths. All office equipment complies with European Union requirements for a safe and sustainable working environment.
Client: <i>Cabot</i> office
Address or location:
Mukusalas street 101
Commissioning:
2014
Technical information:
01.03 - 01.07, 2014
Commissioning:
The construction operations performed in finished indoors. Rebuilding completed on 20 September
Contractor:
Bauplan Nord
Author of photos:
Maris Lapins




