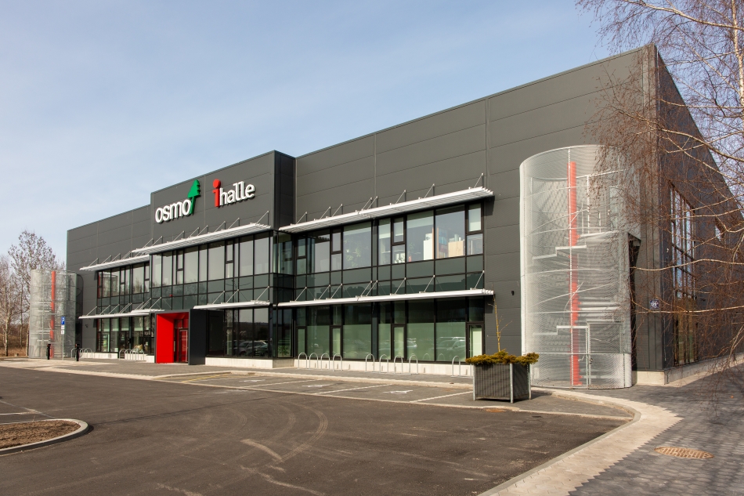
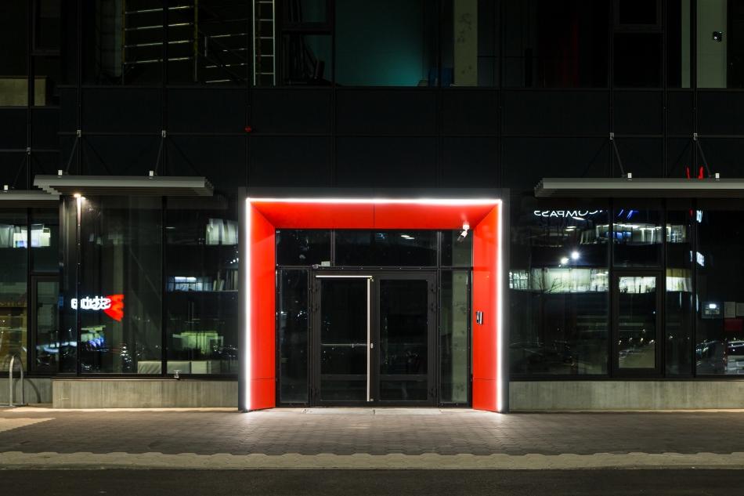
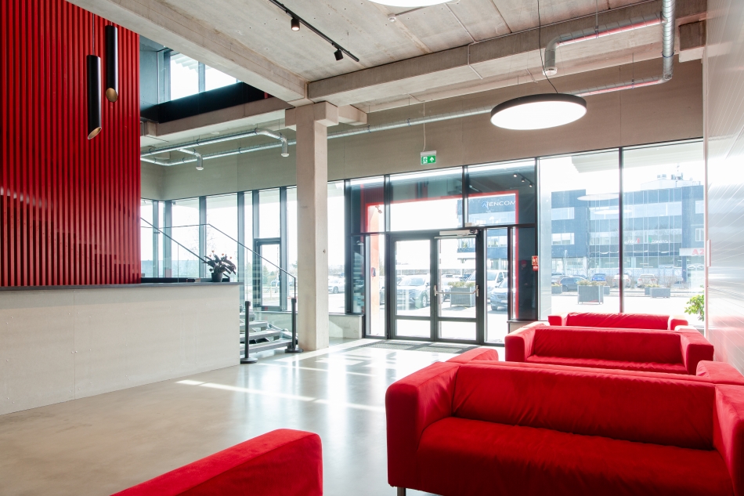
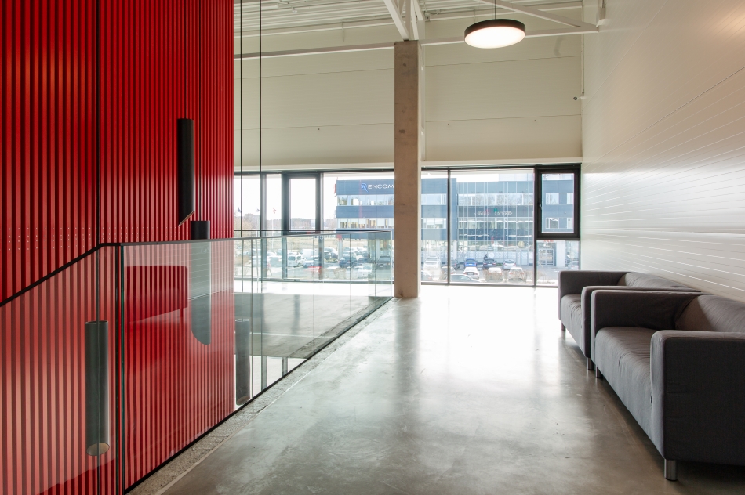
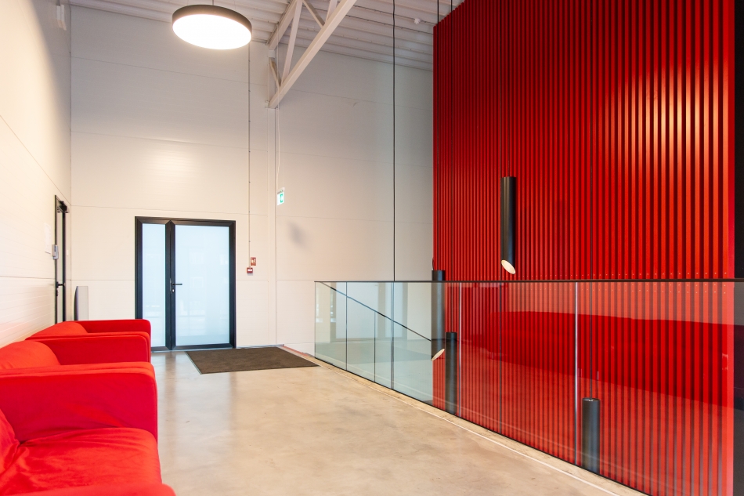
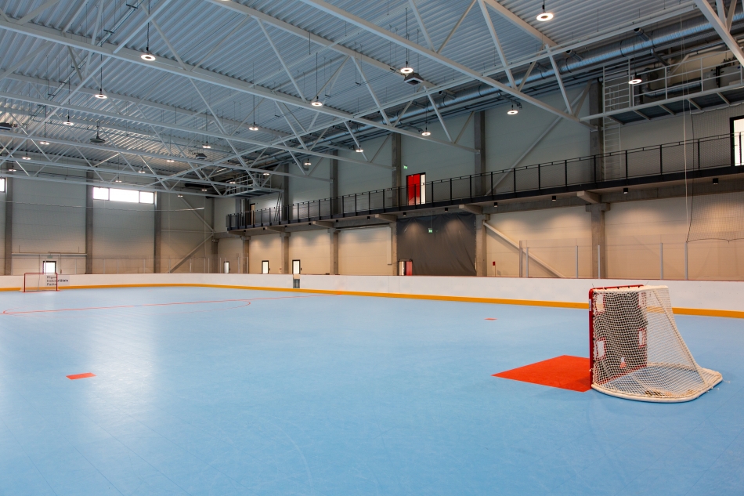
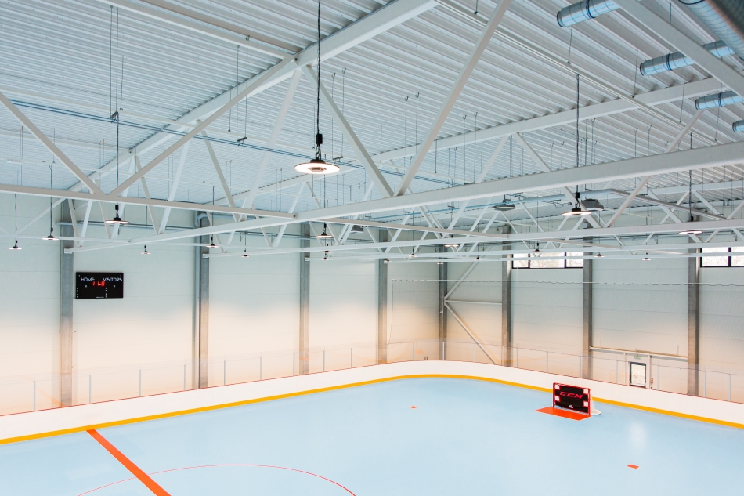
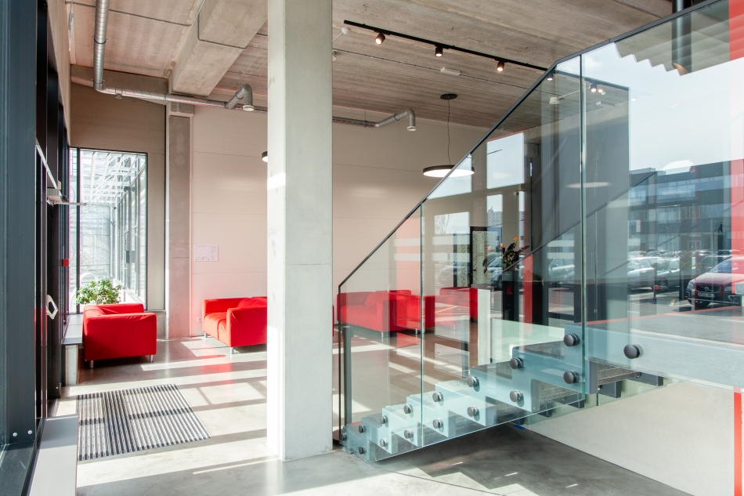
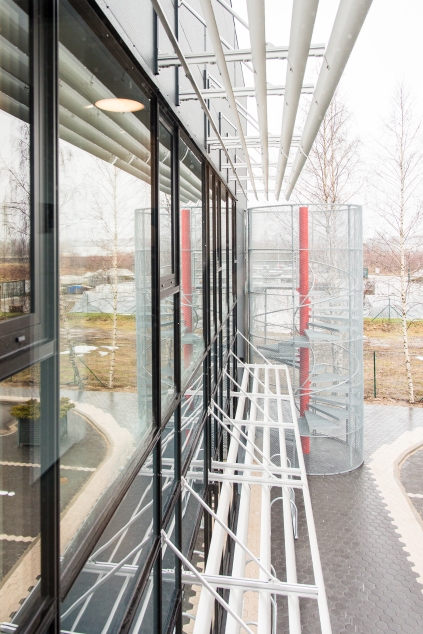
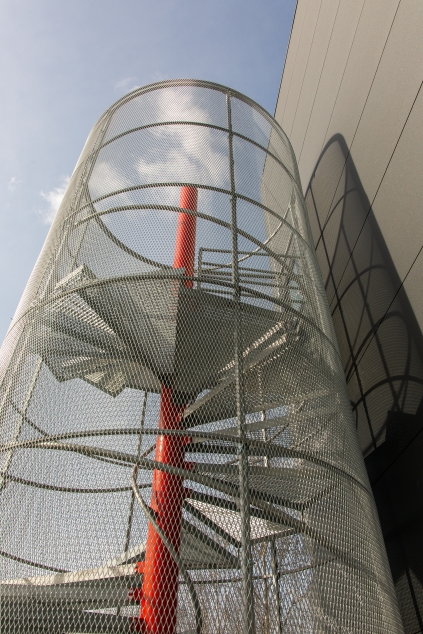
The project proposal is an inline hockey training hall with functionally necessary premises, in addition, there are office and warehouse premises in the building. The design of the new building is defined by the surrounding modern industrial buildings, the relatively flat terrain and shape of the plot. The skin of the building is made of profiled sandwich panels and glazed aluminum structure in graphite gray. Perforated metal sheet cladding is wrapped around the fire escape stairs. Accents - horizontal aluminum blinds above the large glazing areas on both floors and bright entrance portal.
Client: 'Rīgas Industriālais parks', Ltd.
Address or location:
Dzelzavas str. 120 C, Riga
Commissioning:
2022
Technical information:
2715.9
Commissioning:
2022
Contractor:
'Skonto PREFAB', Ltd., 'S.B.C.', Ltd., 'Monolīts Būvvadība', Ltd., 'Salika', Ltd.
Main subcontractors, partners:
'TrendFor', Ltd., “SERVICE PLUS”, Ltd., “D&V Projekts”, Ltd., “Fima”, Ltd., “LDR Solutions”, Ltd., 'Būvfizika', Ltd., 'TOMUS', Ltd.
Author of photos:
Līga Pētersone




