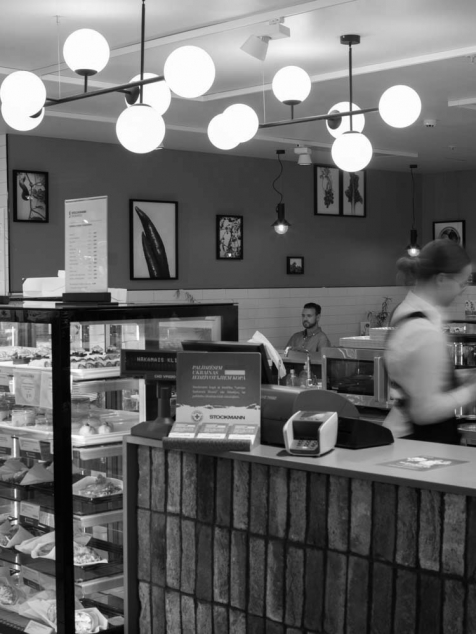
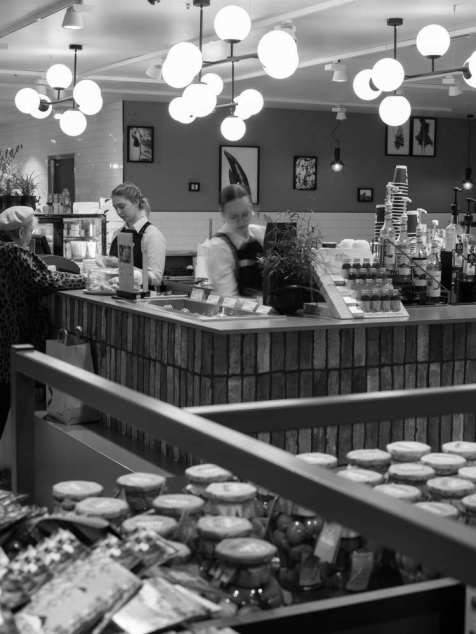
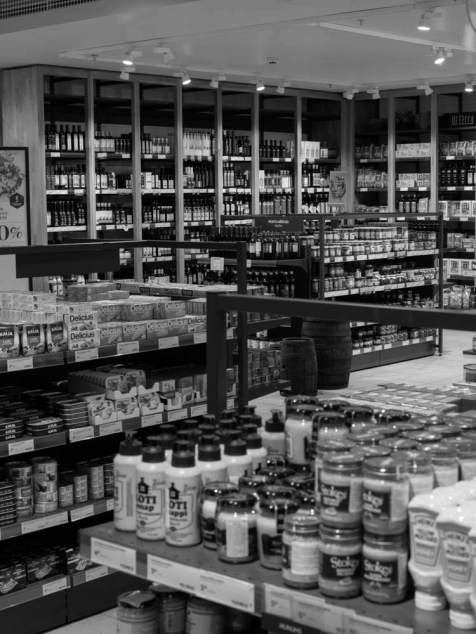
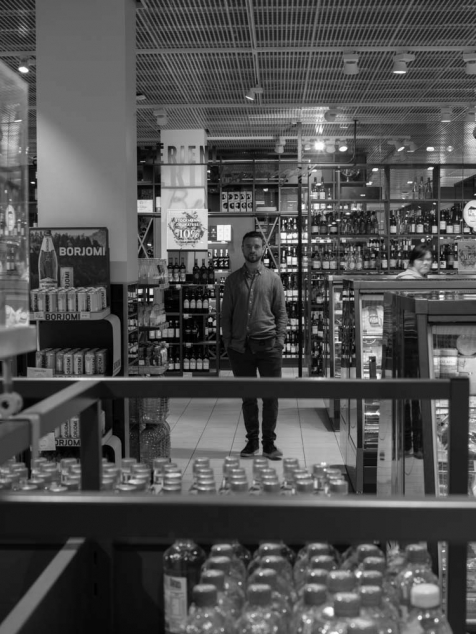
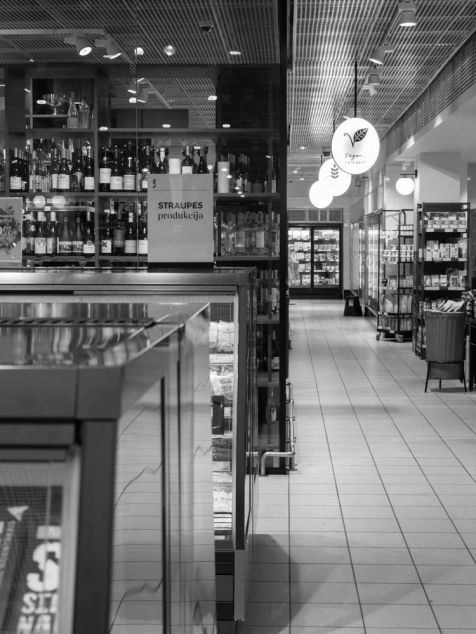
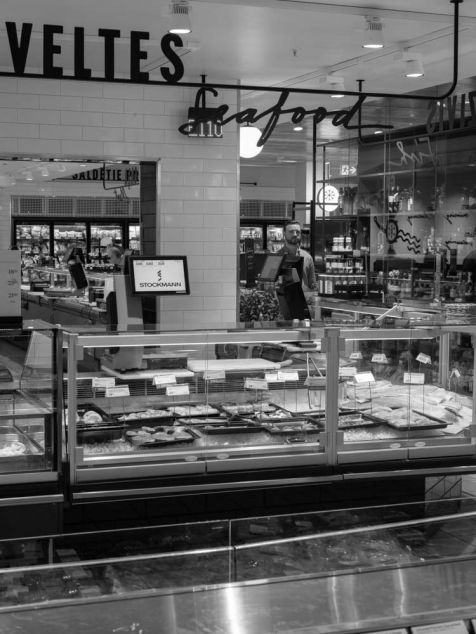
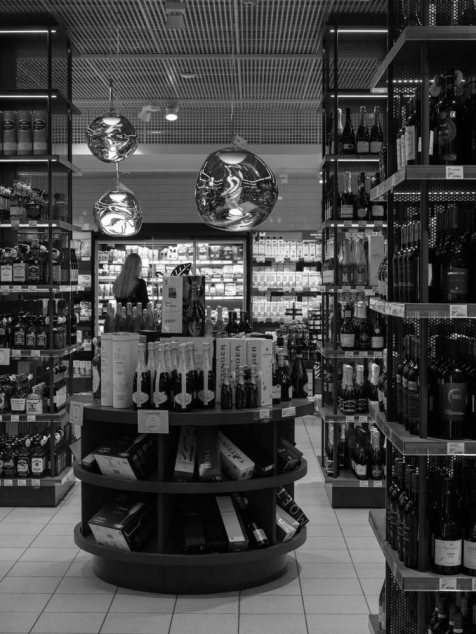
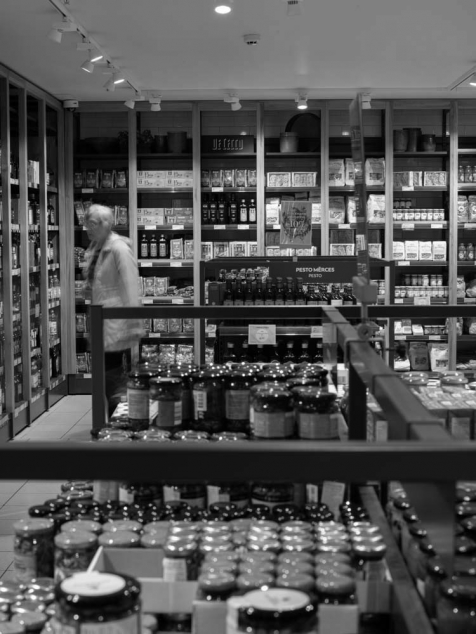
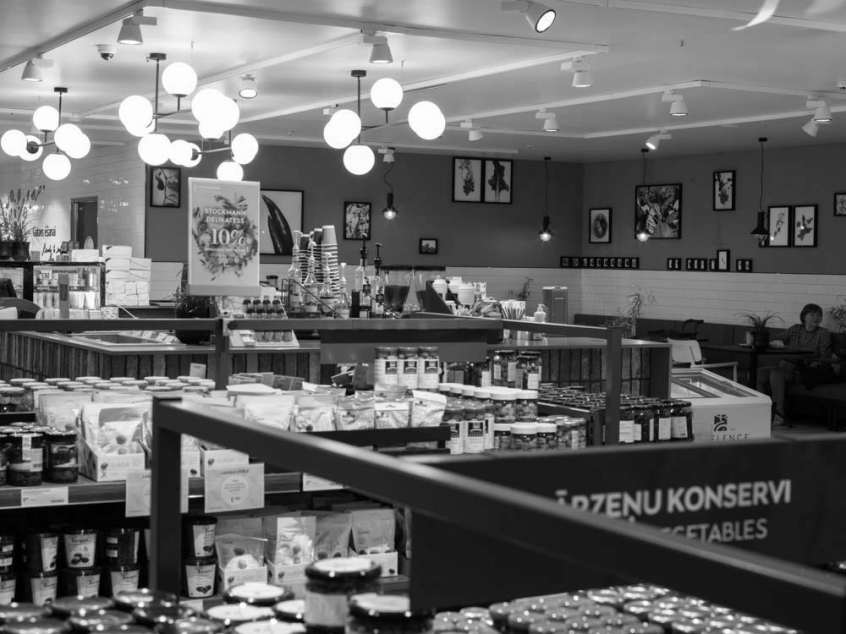
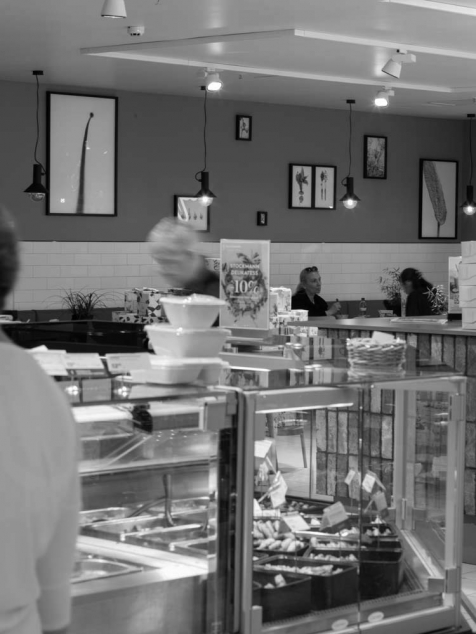
Stockmann Food Division was created in 2003 and had become technologically and visually outdated.Design task:to create an environment that is pleasant for buyers and employees,individual visual image,to change equipment as needed.Within the framework of the design, we analysed the viewpoints,customer flow,shortcomings of the visual image of the store. Subsequently,we improved the visibility and changed the visual image by drawing inspiration from the interior of late 19th century when the supermarkets and markets emerged.The general atmosphere of the interior follows black- and-white pattern.
Client: SIA “Stockmann”
Address or location:
13.janvara iela 8, Riga, LV-1050
Commissioning:
2022
Technical information:
2100 m2
Commissioning:
2021
Contractor:
“ TERMEX “ – construction works
Main subcontractors, partners:
“Projector” – construction supervision, “ITAB“ – lighting, shelf systems, “Edelveiss” – individual furniture (wood, metal)
Author of photos:
Jānis Deinats




