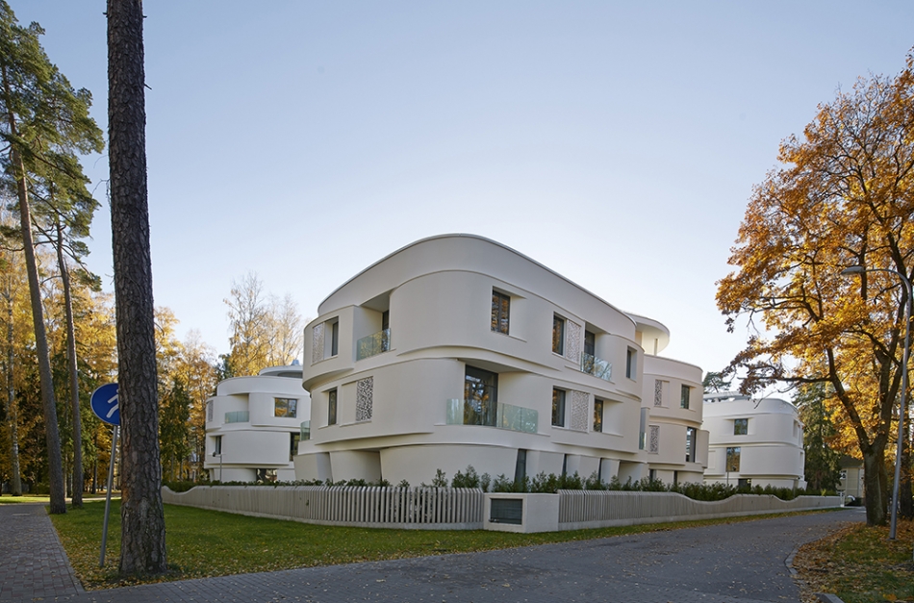
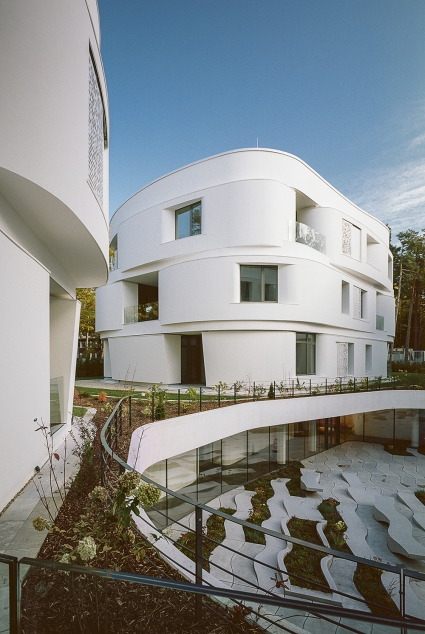
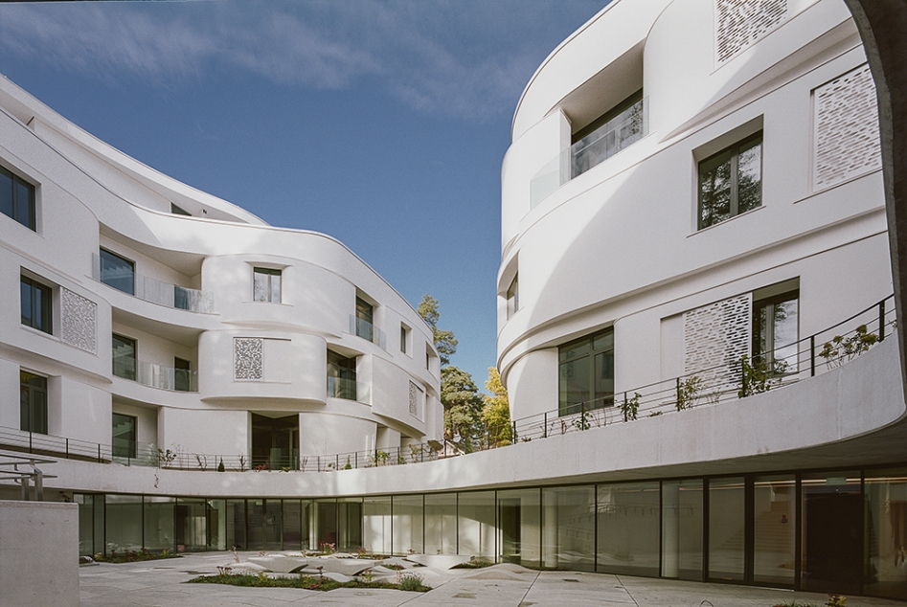
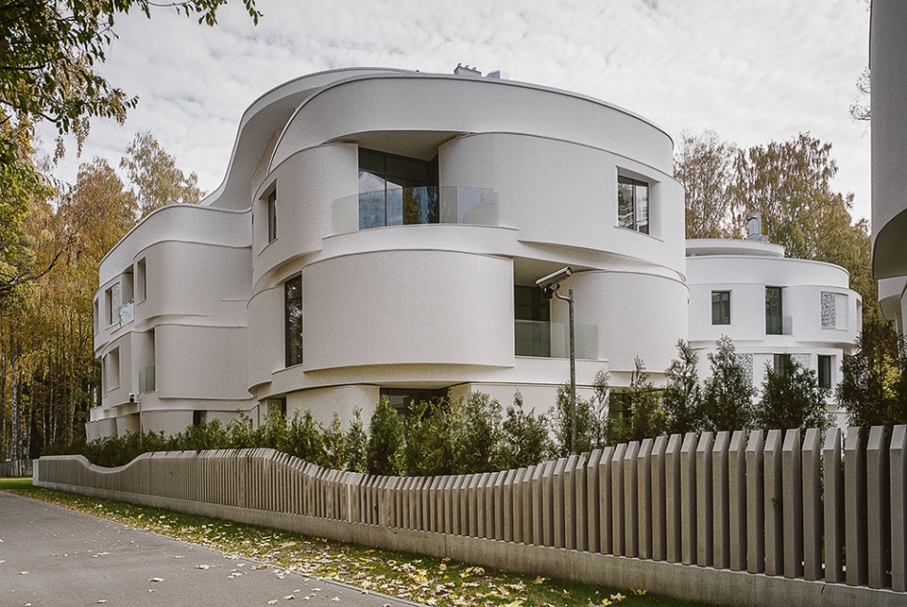
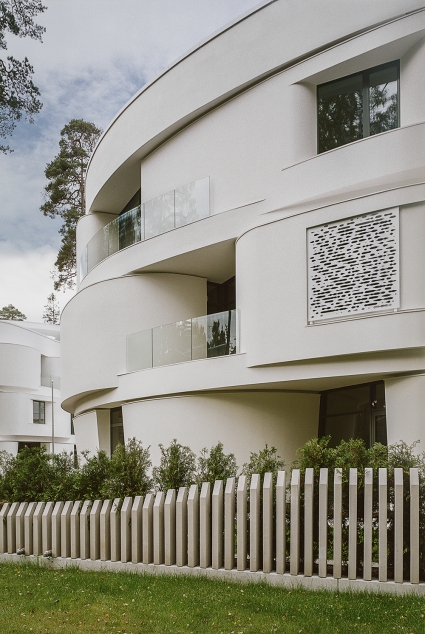
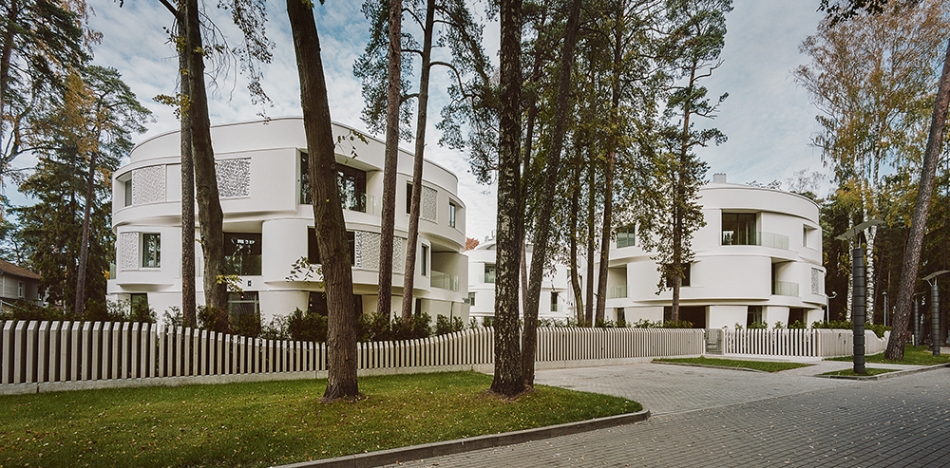
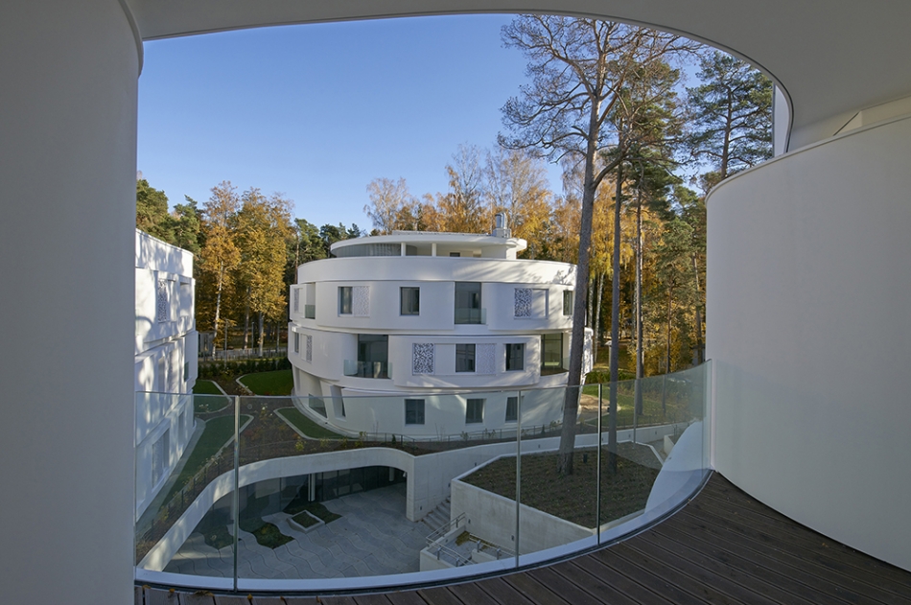
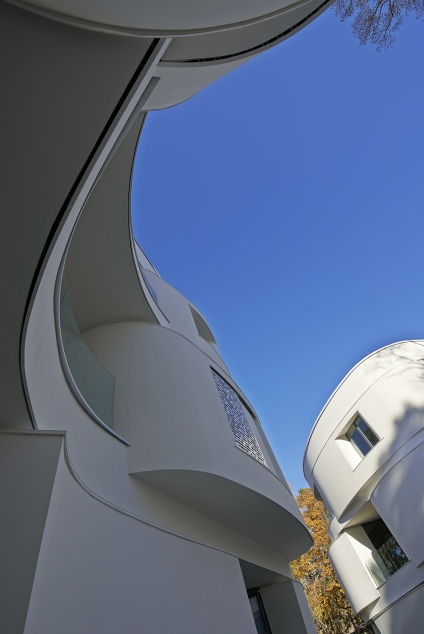
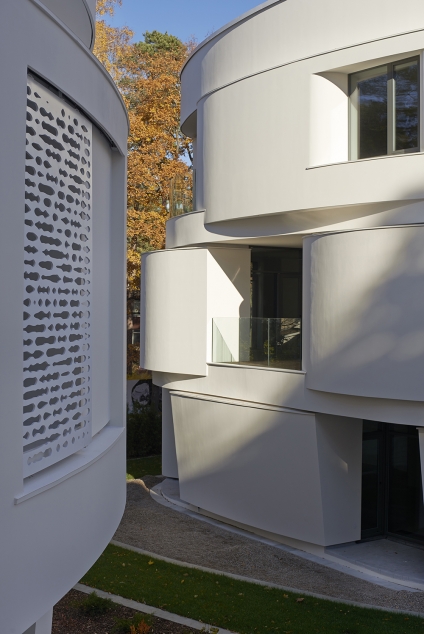
Kado Karim apartment complex consists of three free-standing buildings, which, given the scale of the surrounding buildings and Jurmala context is the most appropriate solution for permitted building parameters. Buildings combine recessed entrance through courtyard with a common reception, which is an innovative approach to such building typology providing concierge functions. The project's architectural image is created associatively with the seaside natural impressions - the sea smoothed pebble or piece of wood shaped as smooth building forms, sea wave motif in the courtyard paving, and white exterior finish has as an association with sunlit resort. The extraordinary flowing volume forms creates a new harmonious spatial experience through panoramic windows or roof terraces merging with the surrounding nature. At the same time regular shapes of the bedrooms maintain psychologic ergonomics and proportions, thus balancing the extravagant form of visual impression with technically sound physical and mental comfort. All buildings have large panoramic windows, but the bedrooms has relatively smaller directed to the courtyard. Irregular buildings are designed so that the opposing views do not interfere with the neighbours and maintains privacy. The external appearance is close to the organic architectural forms and rationally solved aligning innovative spatial and technological solutions.
Client: DZINTARU PARKS
Address or location:
4 Ikšķiles Street, Jūrmala
Technical information:
2011–2015
Commissioning:
2015
Contractor:
SKONTO BŪVE
Main subcontractors, partners:
Interior Design Team: SZK un Partneri; Karim Rashid; Neoklasika - Karīna and Ulvis Ābiķi; Mareks Birznieks; Structural engineer: BICP - Gatis Vilks
Author of photos:
Indriķis Stūrmanis, Gatis Rozenfelds




