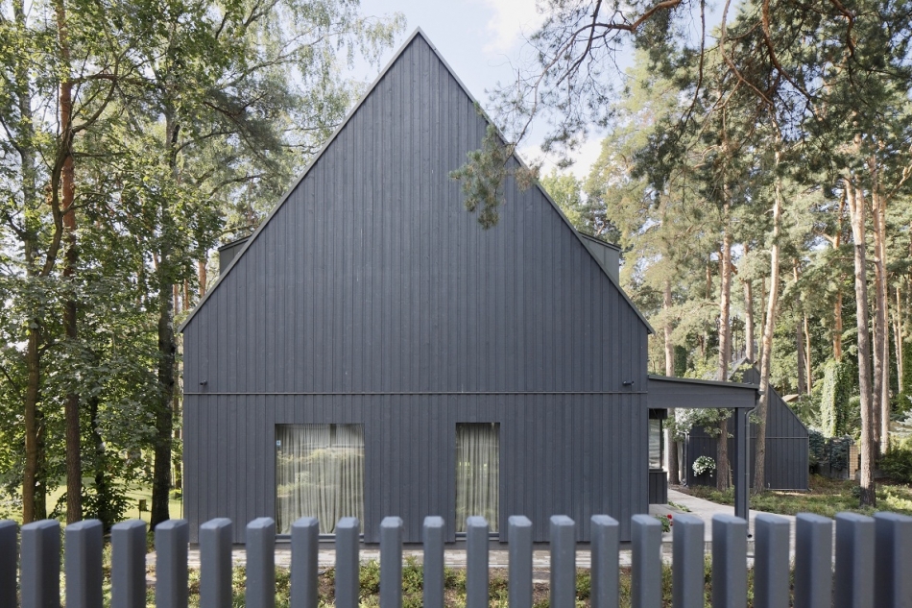
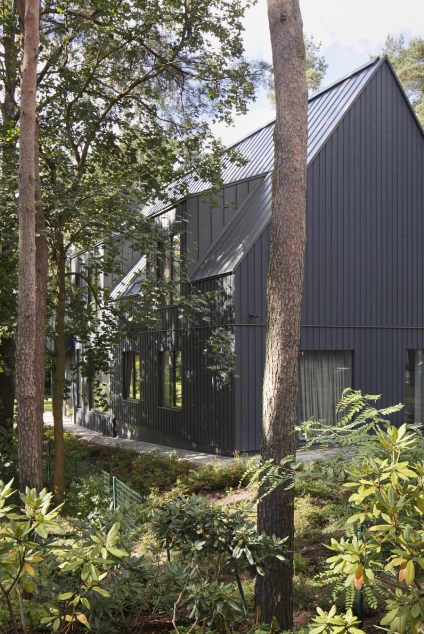
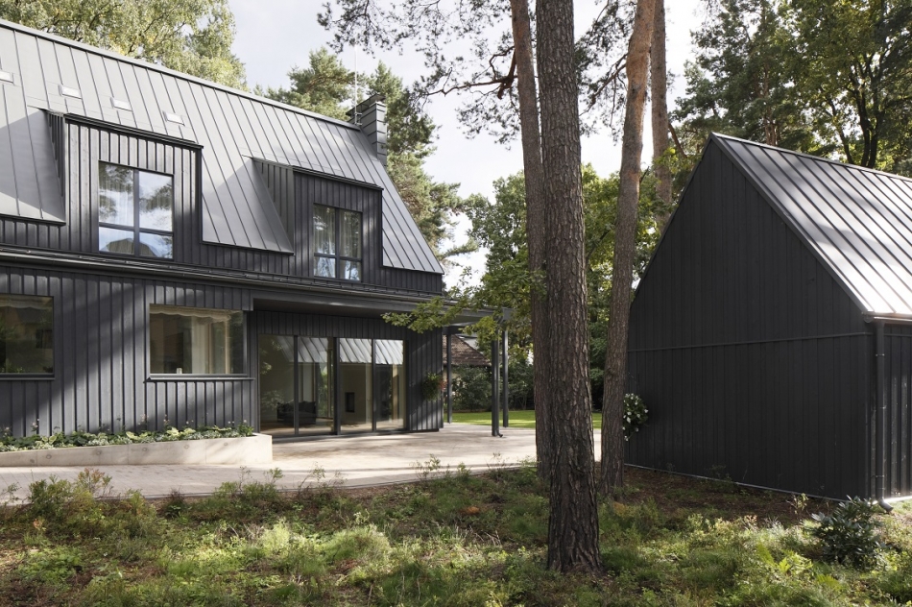
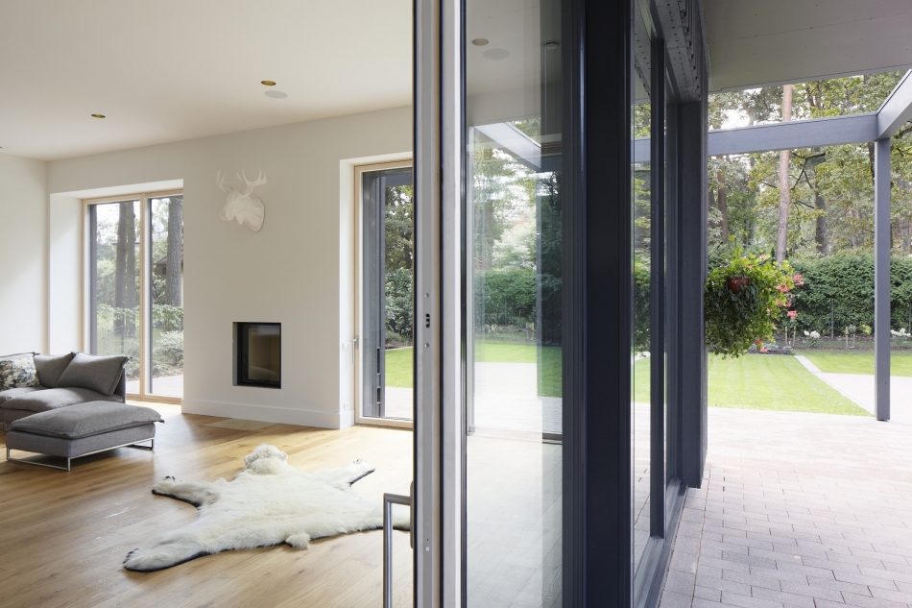
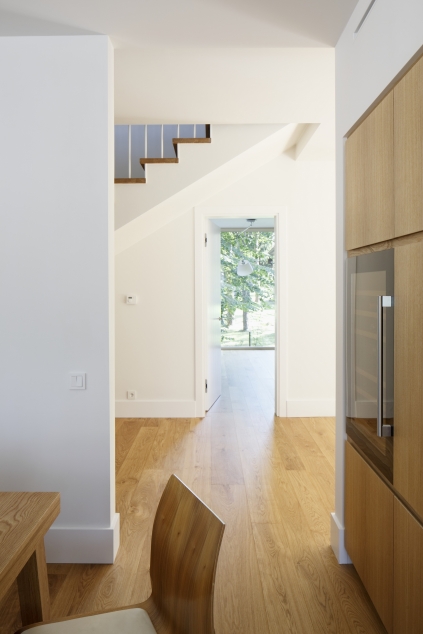
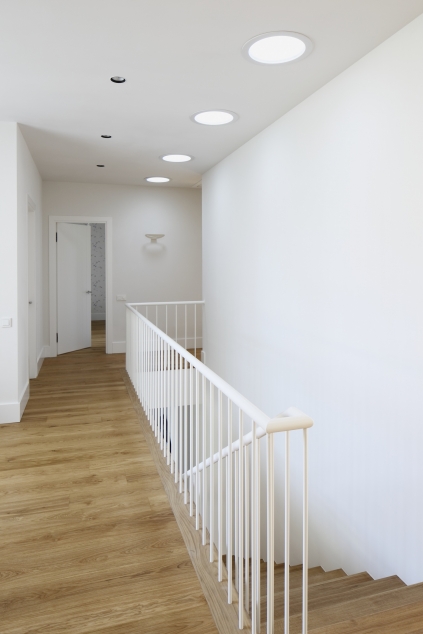
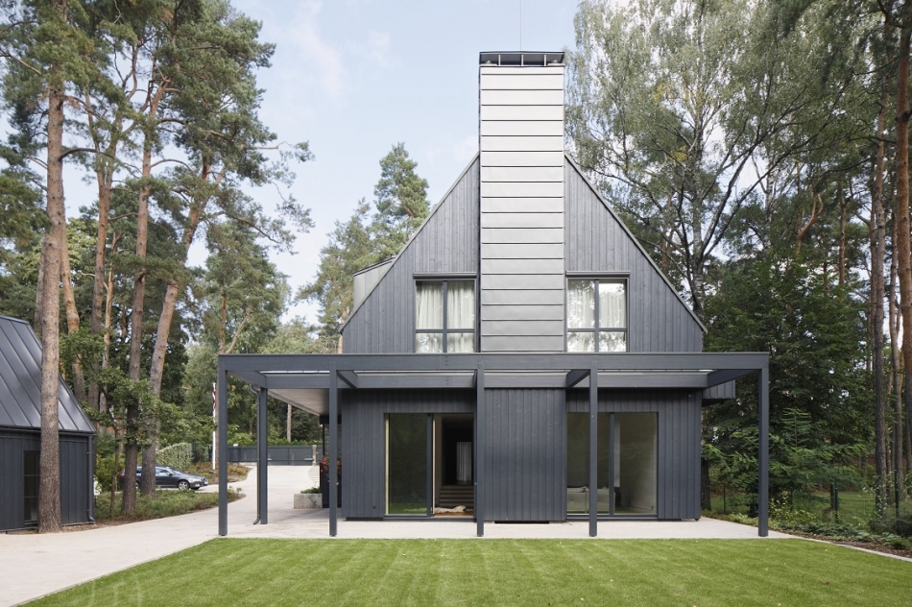
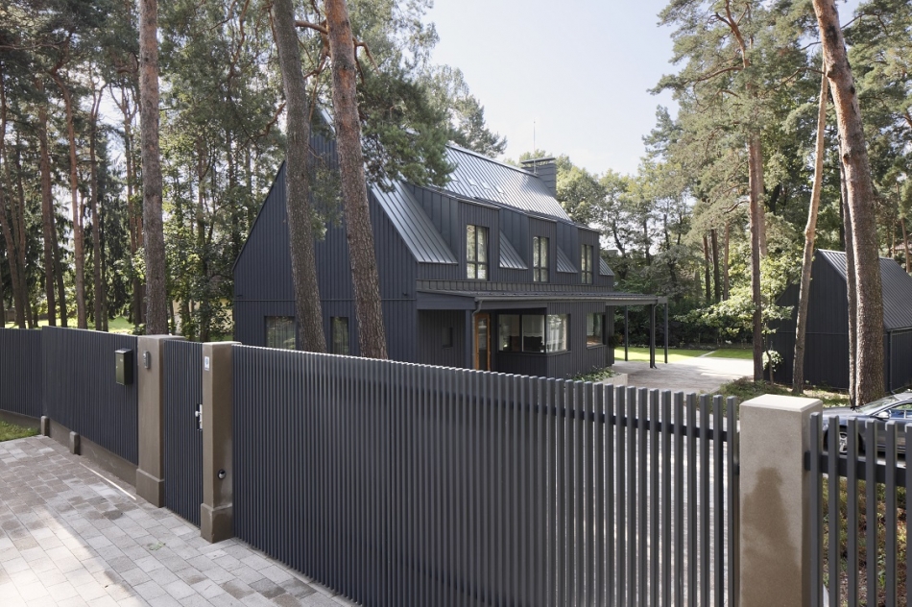
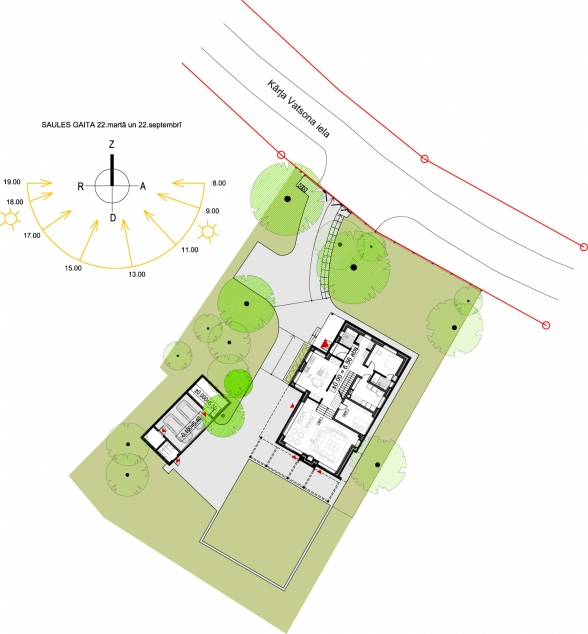
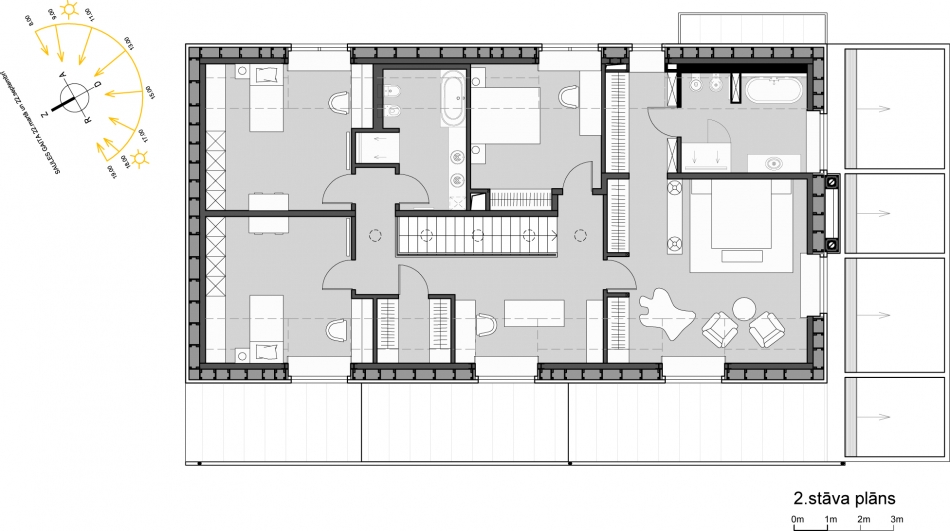
Low energy house in Mezaparks
One of the tasks of this low-energy building was to fit well in plot context and overall of the historical surroundings of Mežaparks. Dark tone of wooden facade was chosen to be rather calm between mostly of new built houses. Also landscape design was done fitting harmoniously in the forest environment. Opposite to the exterior interior of house is in light colors and full of daylight. Latest technologies and most contemporary building materials are being used, by preferring local producers.
Author: Didrihsons arhitekti, ltd. G.Didrihsons, participating A.Klīdzējs, R.Pope, D.Lazdiņa, L.Balcere, M.Sprudzāne, S.Šaplavskis
Client: Ugis Ozolins
Address or location:
K.Vatsona str.19
Technical information:
2013
Commissioning:
2019
Contractor:
Group of the builders under the guidance of G.Osmucnieks
Main subcontractors, partners:
Structural eng. Kaspars Ozers, HWAC Māris Zeltiņš, EL nets Armands Ābele, Water supply Ligita Koroļova, Landscape Labie koki, ltd
Author of photos:
Ansis Starks




