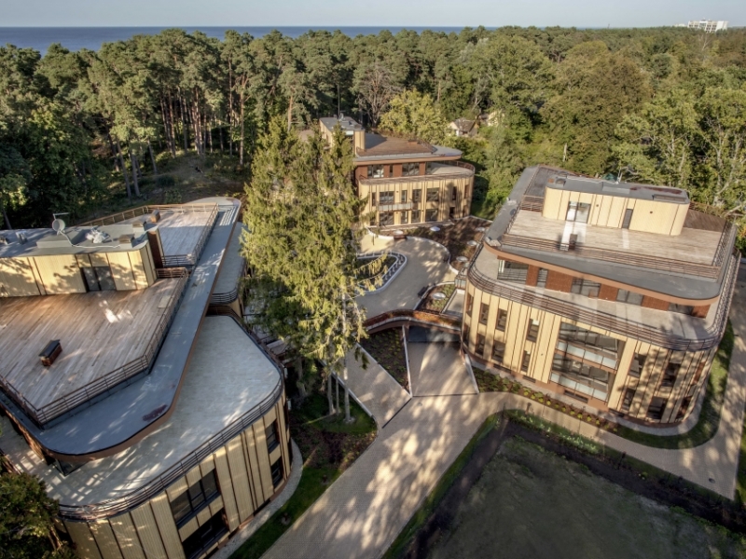
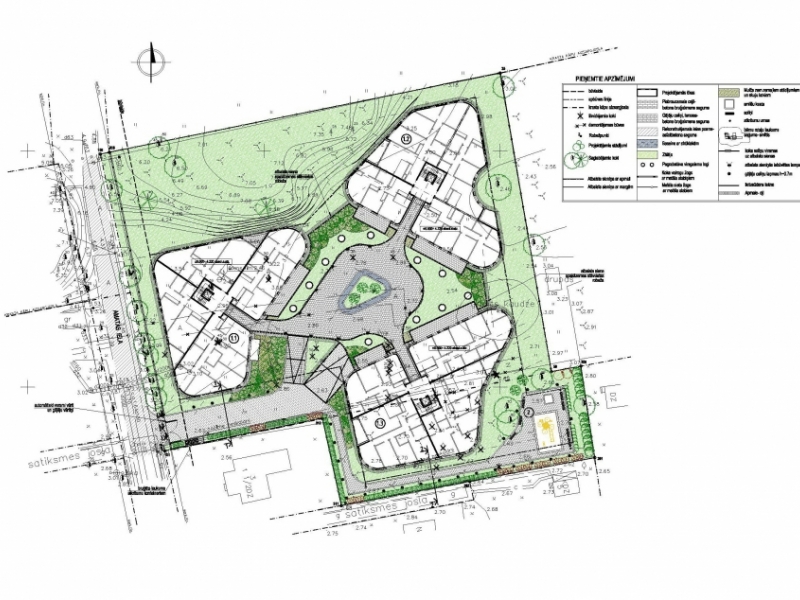
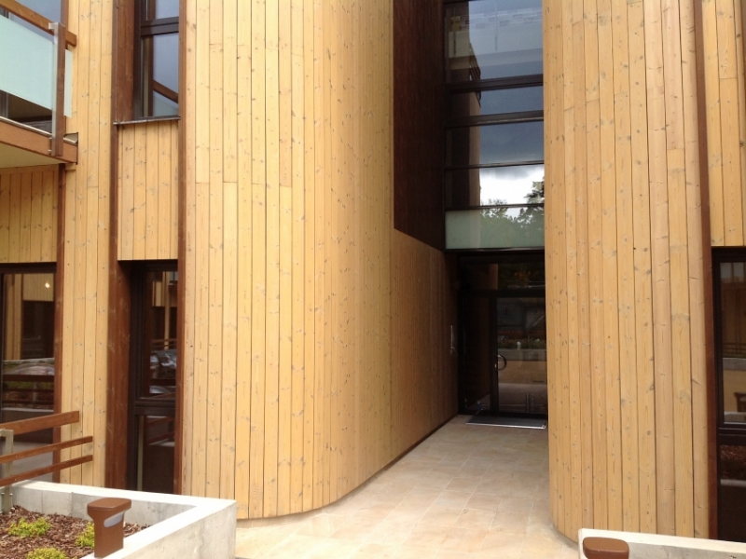
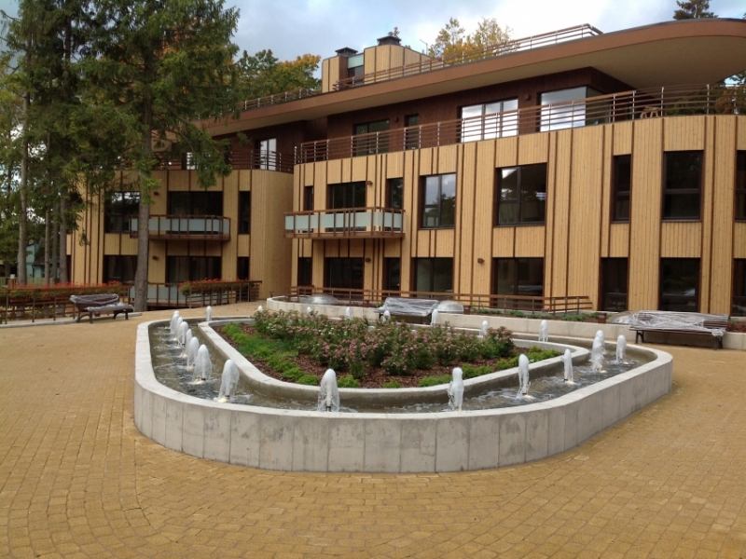
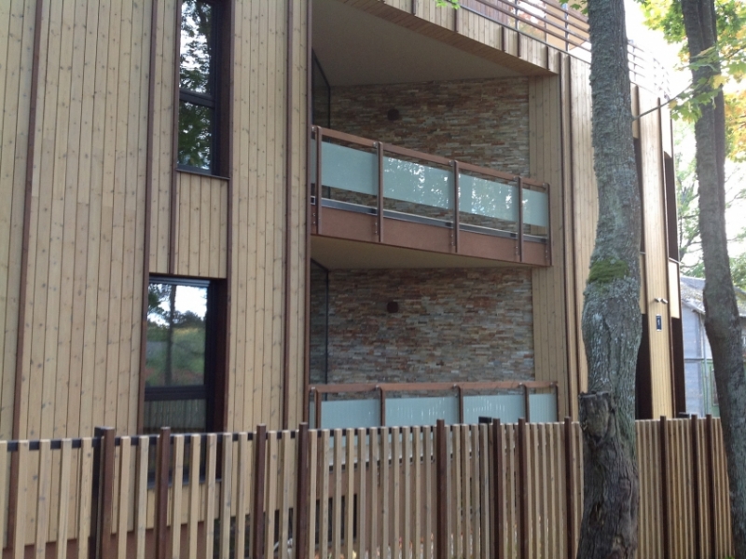
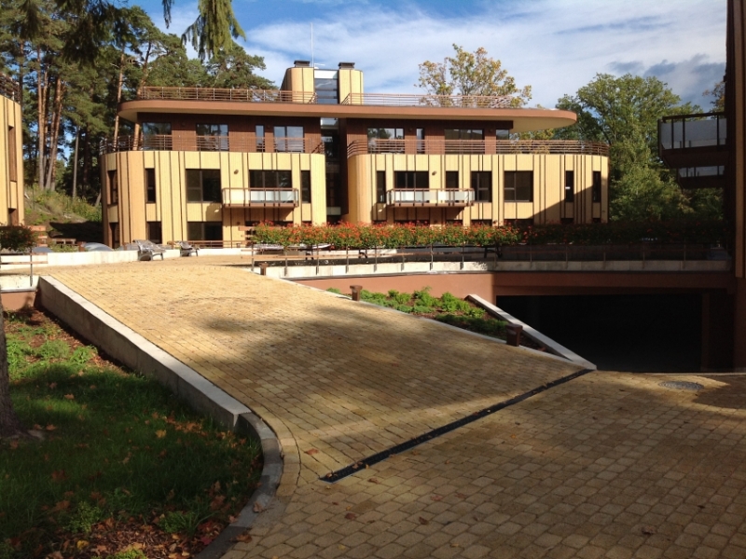
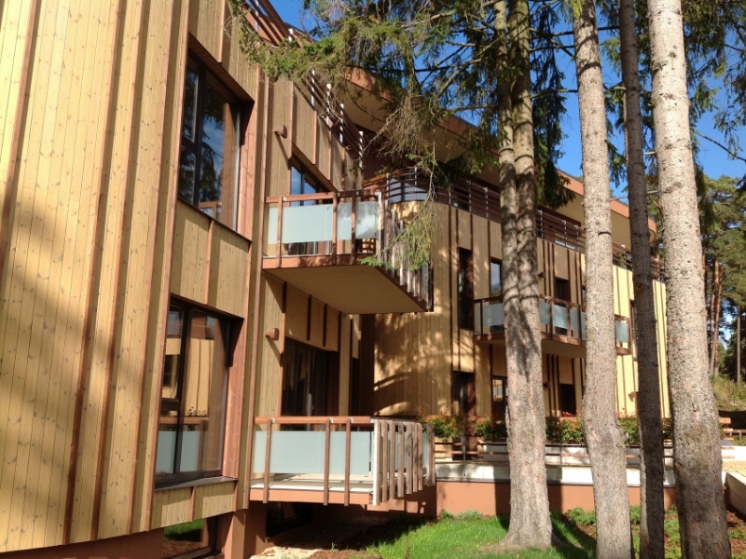
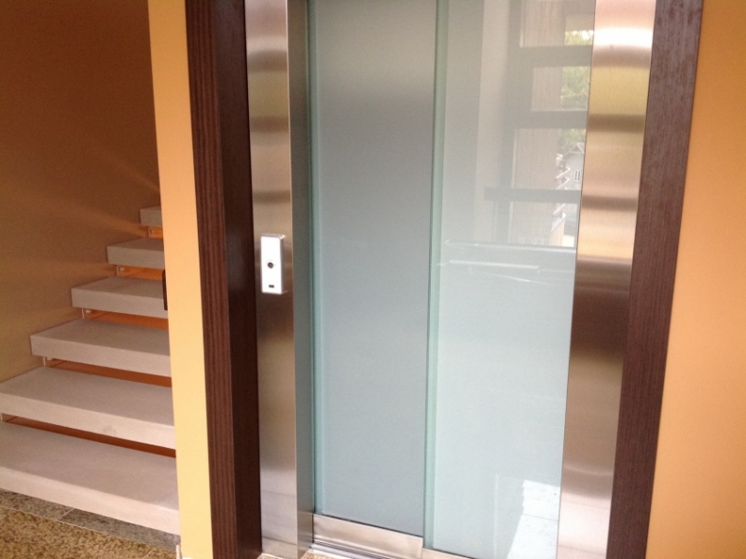
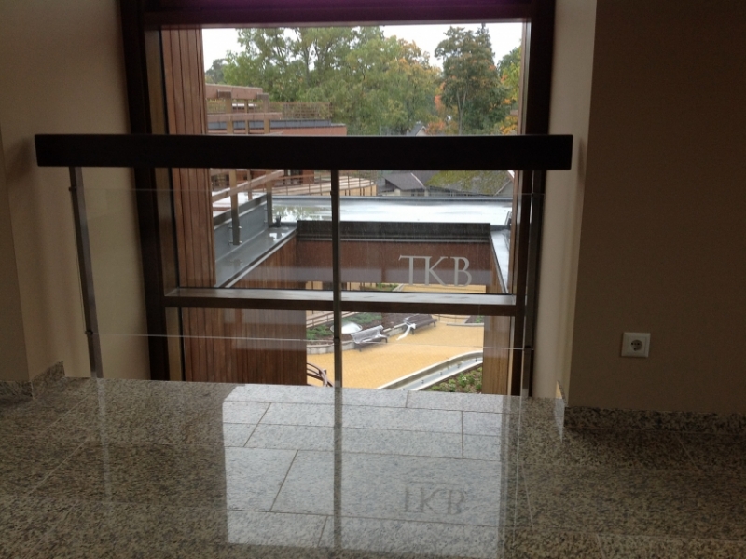
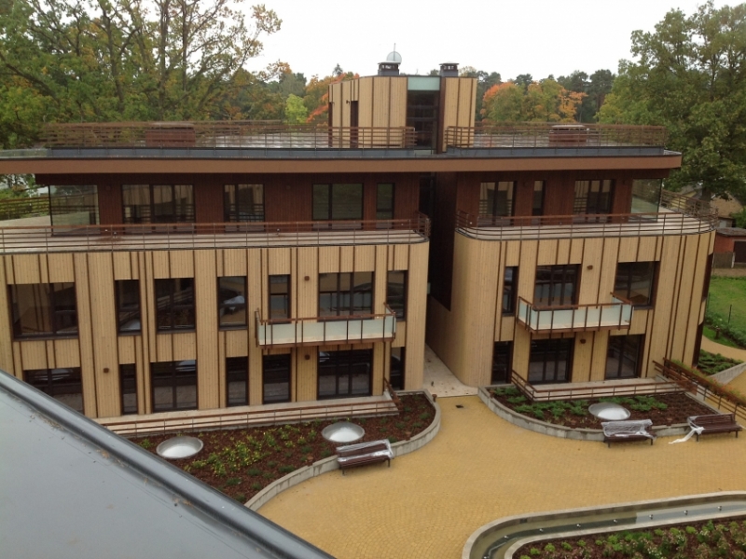
Low-storey residential complex
The building consists of 3 separate houses which on basement level are all connected and united into an underground car park for 60 vehicles, also leaving space for maintenance rooms. Each of the 3 buildings has 10 apartments of 102–206 sq.m. Each flat has a living room with an attached kitchen area, 2–4 bedrooms and 2 bathrooms. On the courtyard side, there are terraces on the ground floor and balconies on the 1st floor; the facades facing outside have loggias and terraces partially covered by a cantilevered roof.
Author: ER3 — Ralfs Rozenvalds
Client: Trasta komercbanka
Address or location:
1 Amatas Street, Jūrmala
Technical information:
2009–2011
Commissioning:
2012
Contractor:
Selva Būve




