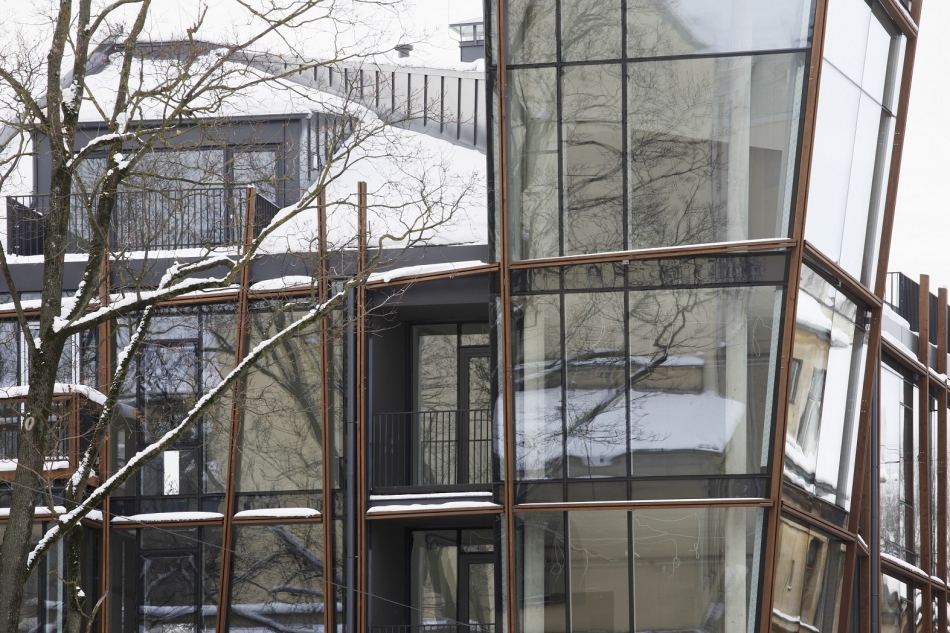









Multi apartment house (with commercial function at the ground floor)
Located in the Unesco Heritage Area “Riga historical center”, this project was chosen in the open architectural competition in 2006, but was realized just in 2014. Emphasizing the corner of the street, the glazed building is designed as a contemporary accent in the massive historical building block. The original idea to include the old wood material from buildings that existed here before in the new facade and also provide beautiful view from all of apartments succeeded just partly.
Author: Didrihsons arhitekti, LTD. G.Didrihsons, participating A.Klīdzējs.R.Pope, L.Balcere, D.Lazdiņa, S.Šaplavskis, A.Kurpnieks, M.Sprudzāne, J.Neiders, I.Levšunovs, R.Gulbis
Client: CCDU Baltic, LTD
Address or location:
Valkas iela 4, Rīga
Technical information:
2006 / 2013
Commissioning:
2018
Contractor:
GSS, ltd
Main subcontractors, partners:
Structural eng. Ivars Āboltiņš; HWAC, WS Juris Dreimanis; Eletrc. Armands Ābele
Author of photos:
Ansis Starks and some from clients archive




