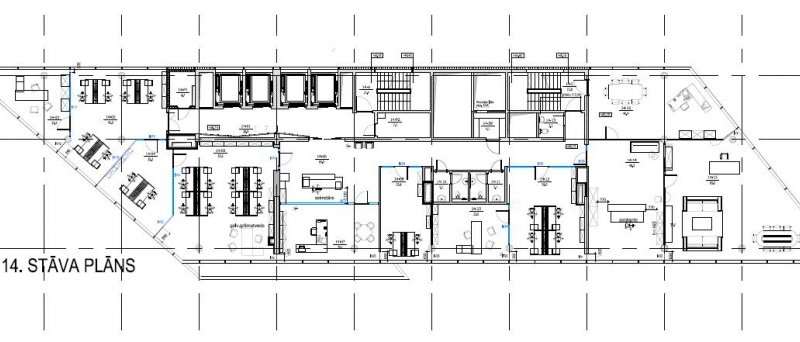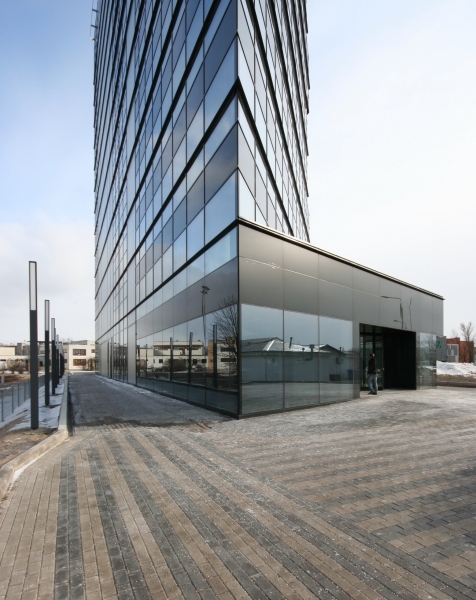









Multifunctional administration building
The site is located in a developing business area with an increased building height and intensity. The building has 14 floors and two underground parking levels. The main visitor entrance opens from Skanstes street. On the ground floor there is a lobby, several conference halls, a cafe and a kitchen. The remaining floors are intended for offices, with all necessary auxiliary rooms. Floor space of a typical floor — 530 sq.m.
Author: Postform Projekts Rīga
Client: Development Projects
Address or location:
Building 1, 7 Skanstes Street, Riga
Technical information:
2005–2008
Commissioning:
16/12/2012
Contractor:
Intelligent Constructor
Main subcontractors, partners:
RE&RE, RBSSCALS




