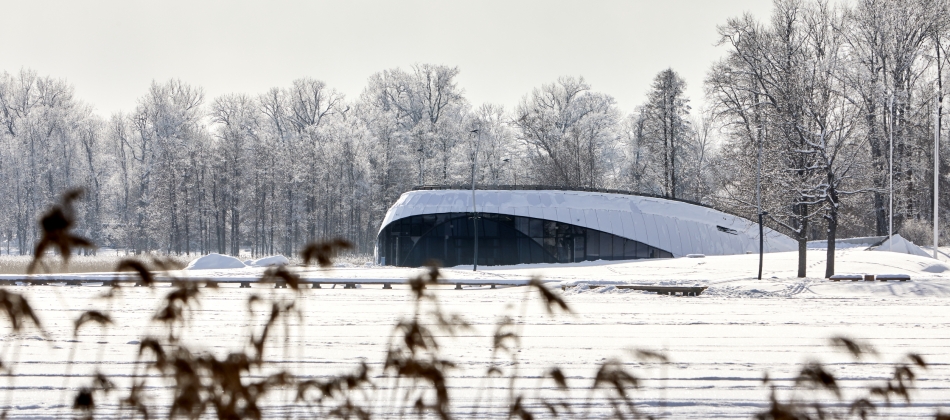









Multifunctional service building
Multifunctional service building is designed as a one-storeyed ascetic building. The operational roof plane is designed to be used both as a viewing platform for the visitors and as a platform for the referees and rescuers. The decoration of the building facades reveals completely white laminate decorative panels, painted wooden boards and broad tinted glazing facing the lake and the central platform supported by pontoons. The building contains three main groups of premises: a group of office premises, a group of public premises and a group of rental premises.
A concrete and board platform, a board deck on the water and a multi-level seating area form a visually important volume around the building. The improvement of the surroundings is designed as a significant architectural volume and visual continuation of the building.
Author: Architects’ Office “NAMS”: Construction project manager, architect Māris Malahovskis, Architect, designer Māris Krūmiņš Landscape architect Gunita Čepanone Road engineer Andrejs Stiprais
Client: Alūksne region municipality
Address or location:
10 Pilssalas Street, Alūksne, Alūksnes region, LV-4301
Technical information:
2013
Commissioning:
19 December 2017
Contractor:
Ltd “Latvijas Energoceltnieks”
Main subcontractors, partners:
Ltd “ARA INTELLECT” – Building contruction solutions, Ltd “Rubate”, Ltd “SiMC”
Author of photos:
Valts Kleins




