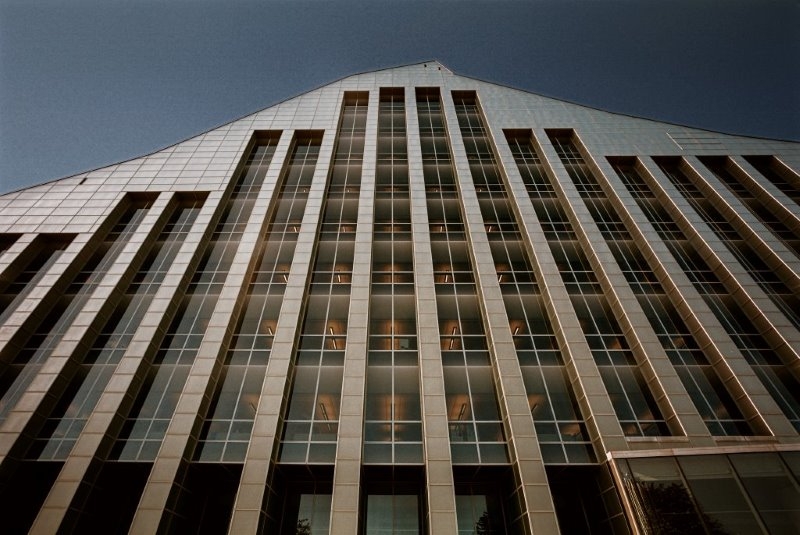
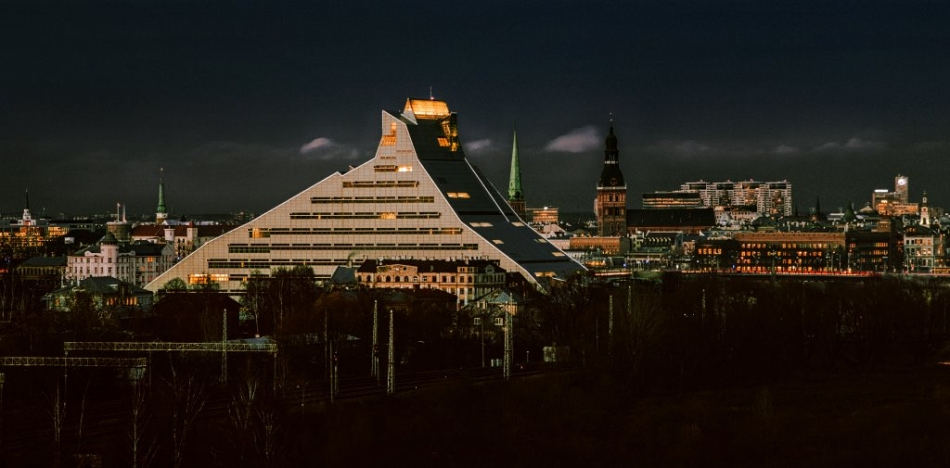
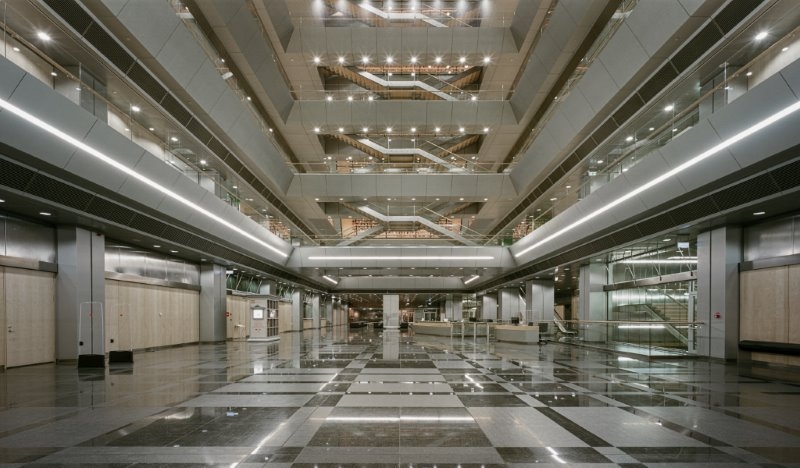
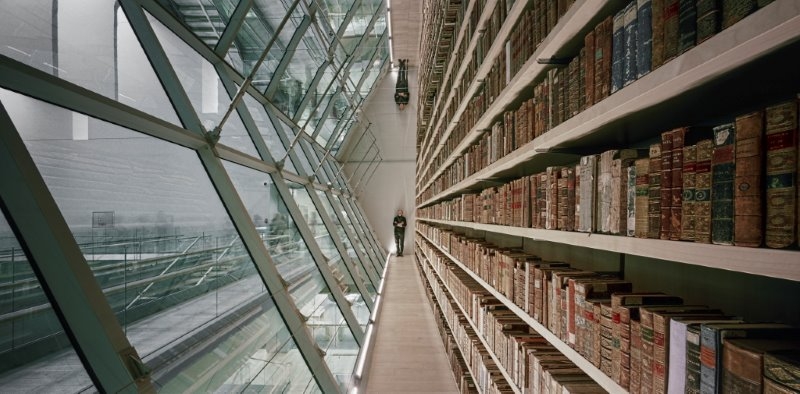
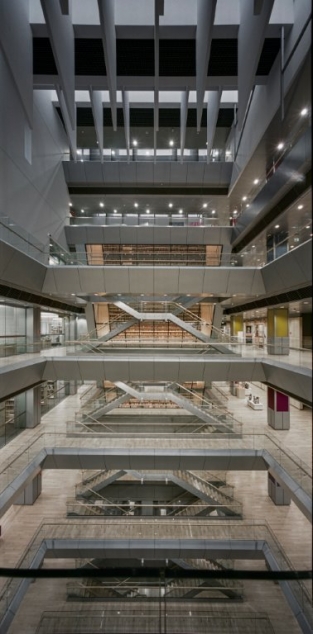
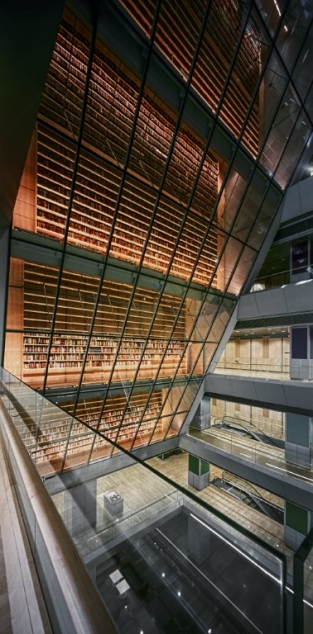
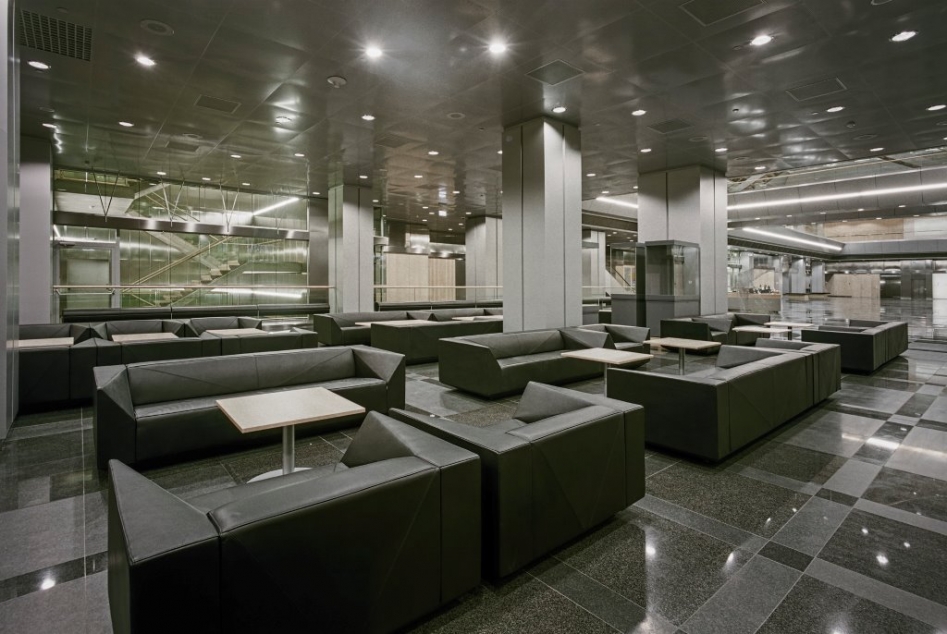
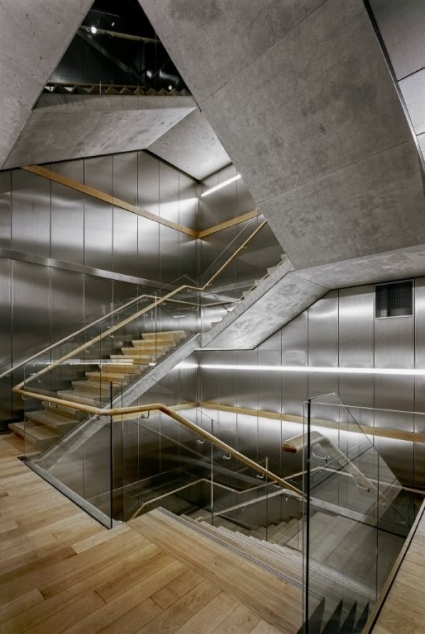
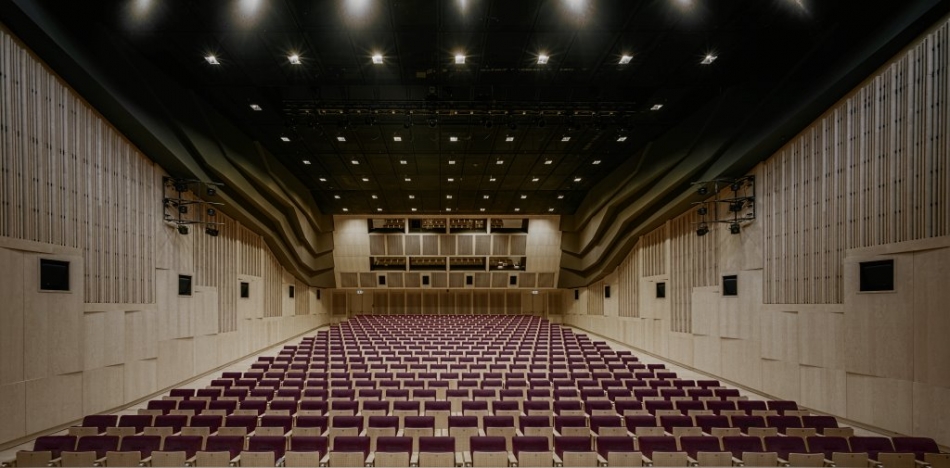
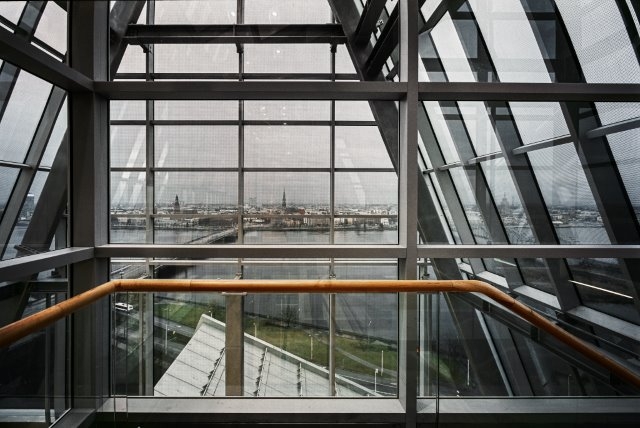
The National Library of Latvia building was conceived both as a spatial symbol for the centre of Riga and as a functioning source of information. The 68 metre-high, pyramidal building on the Daugava river bank opposite the city’s historic centre is the most significant investment in Latvia’s cultural infrastructure and one of the largest cultural edifices built in northern Europe in the 21st century. The presence of light typical of the architecture of Gunnar Birkerts is provided by the building’s eight-storey atrium and reading rooms overlooking the river and old town. The library is a repository for 8 million printed units of which 350 000 are readily accessible. The 40 455 m² building can service 1 000 visitors at the same time. The building also hosts a book museum, exhibition space, a bookshop and a restaurant. In 1999, UNESCO formally expressed its support for the library building design.
Client: Ministry of Culture of the Republic of Latvia
Address or location:
Mūkusalas iela 3, Rīga, Latvija
Commissioning:
2014
Technical information:
1989 - 2008
Commissioning:
2014
Contractor:
BUILDERS ASSOCIATION OF LATVIA ('Skonto būve', 're&re', 'RBSSKALS')
Main subcontractors, partners:
'4mb', 'Santa Monica Networks', 'Arčers'
Author of photos:
Indrķis Stūrmanis, Jānis Dripe




