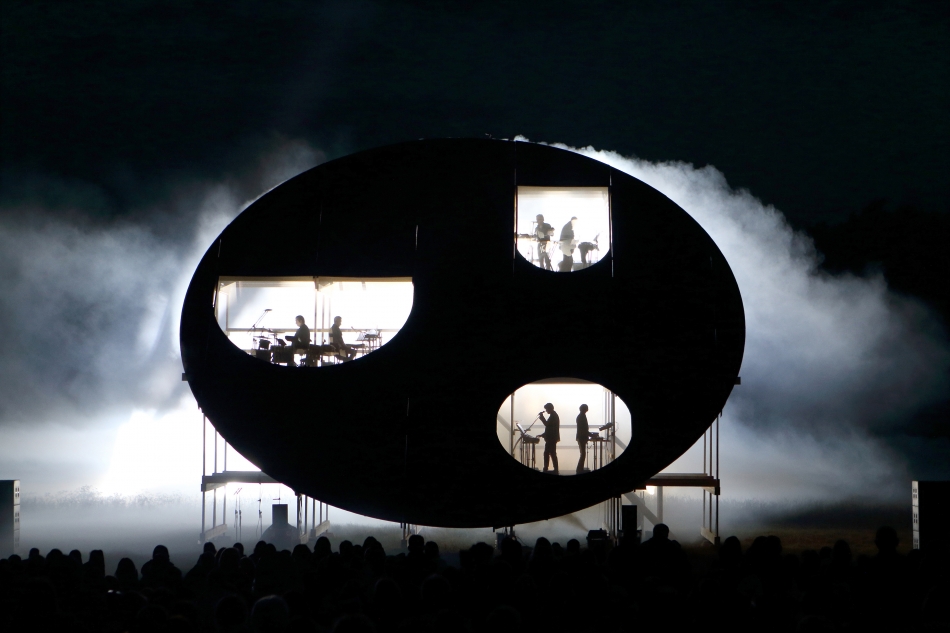









Pavilion for Nature Concert Hall 2017 is designed as an art object that unifies architecture, music, science, video and light installation. Circular platform of 14m diameter is placed in 45 degree angle and works as a video projection screen, as a portal to the underground world and insights of Earthworm – the research object of Nature Concert Hall 2017. Behind the portal are placed musicians in four floors and they can be seen to audience through three opening in the circular platform. The load bearing structure is designed both vertically and horizontally as structural grid of 2,5m X 2,5m X 2,5m, which is easy and quick to assemble and dismantle for pavilion re-use in different locations.
Client: Association “Nature Concert Hall”
Technical information:
2017
Commissioning:
2017
Main subcontractors, partners:
Structural Engineer: Veldrums and Partners - Girts Berzins; Stage director and video artist: Roberts Rubins; Video artists: Maris Kalve, Dmitry Volovik; Light designer: GACO - Oskars Timbars; Builders: IXI
Author of photos:
Maris Lapins, Eriks Bozis




