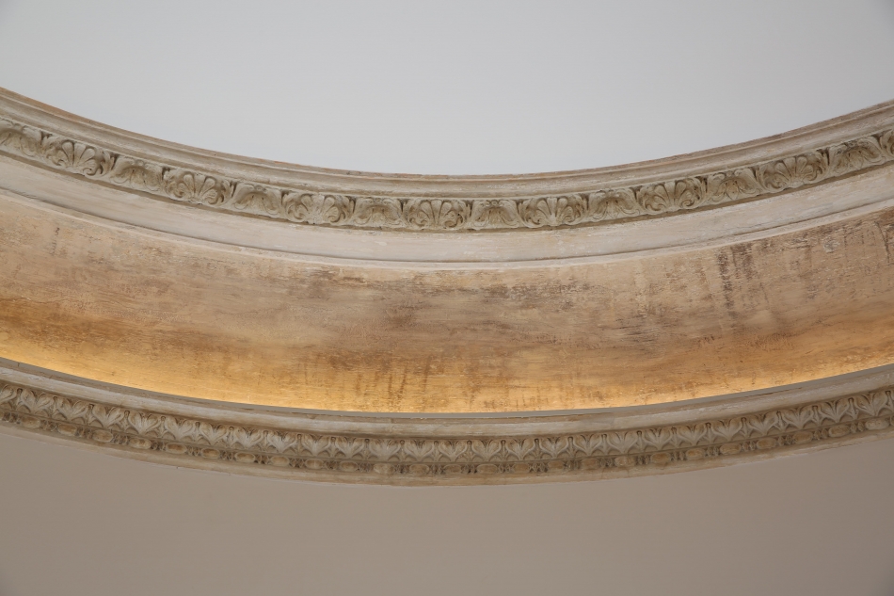
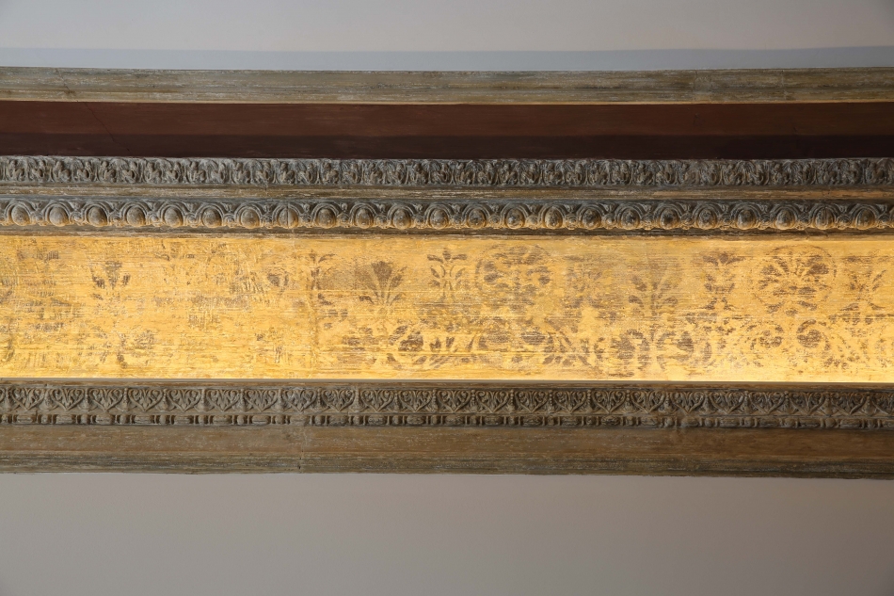
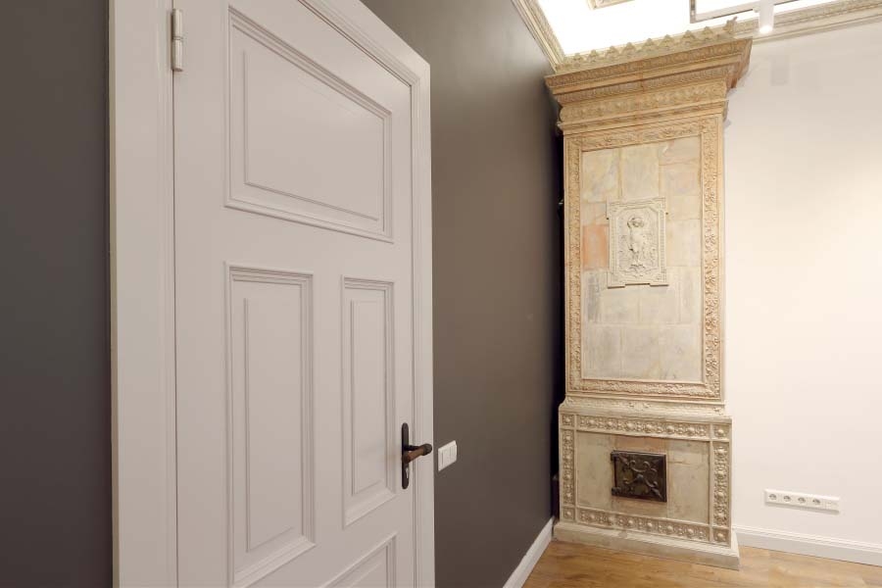
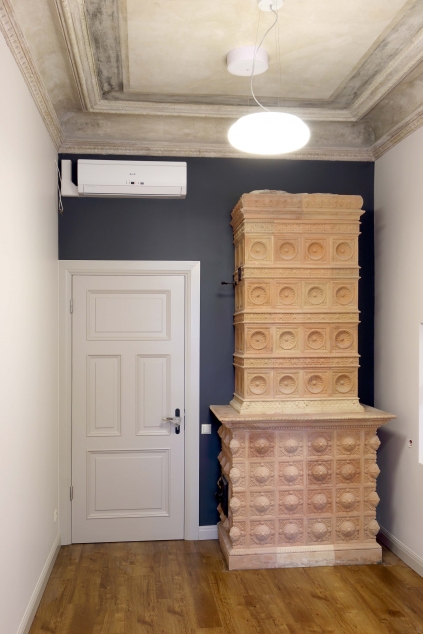
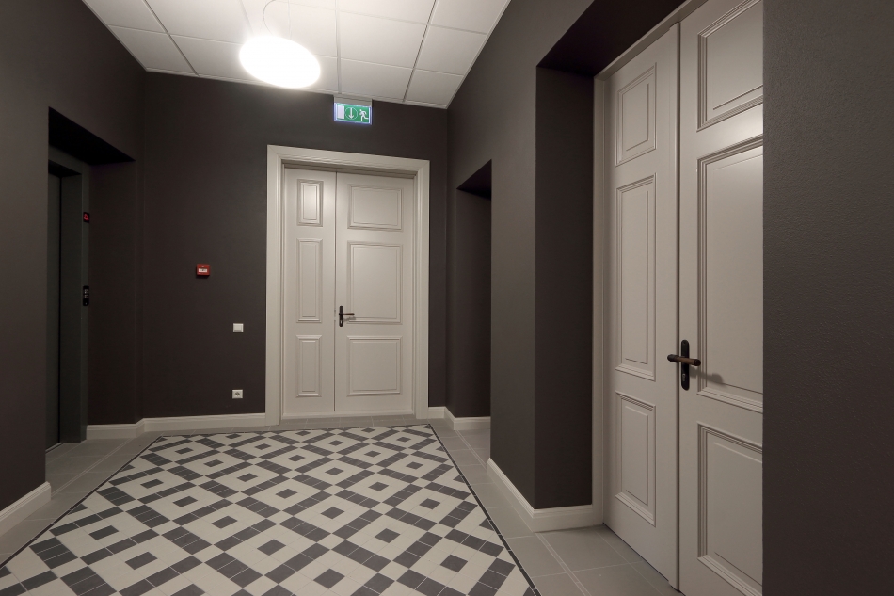
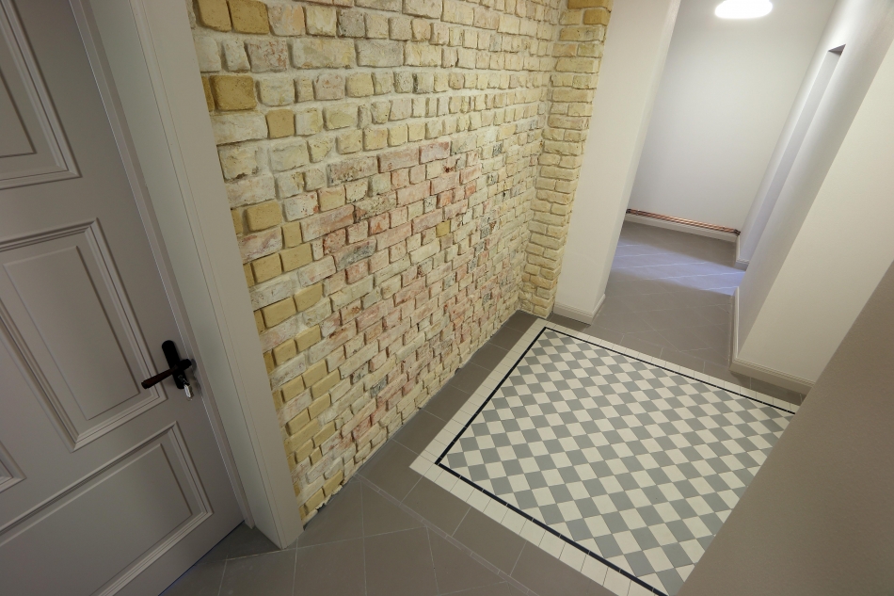
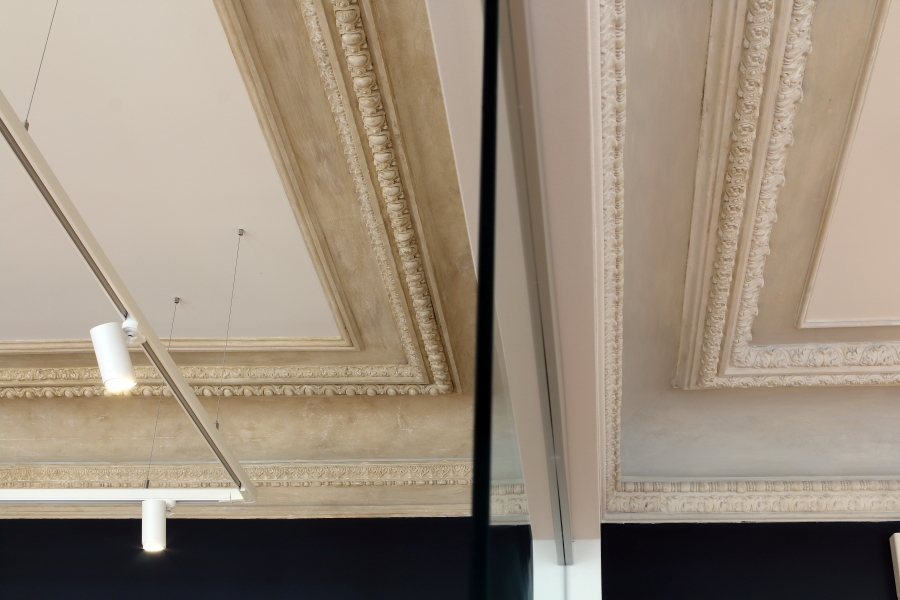
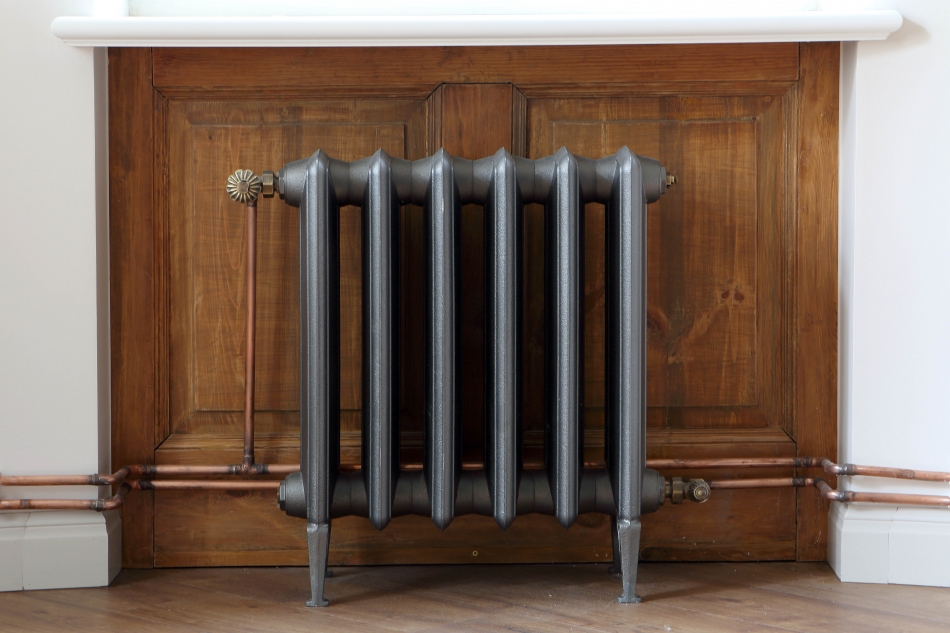
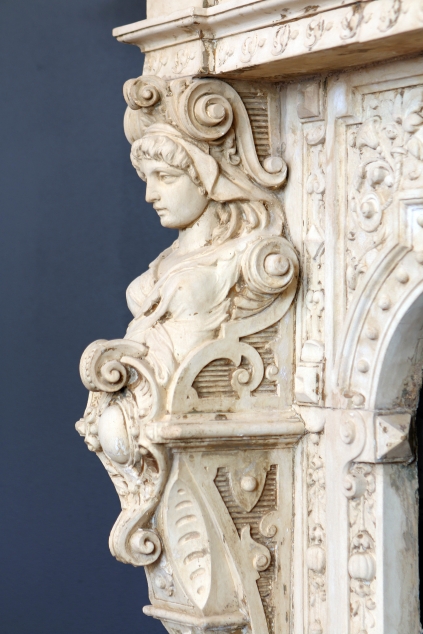
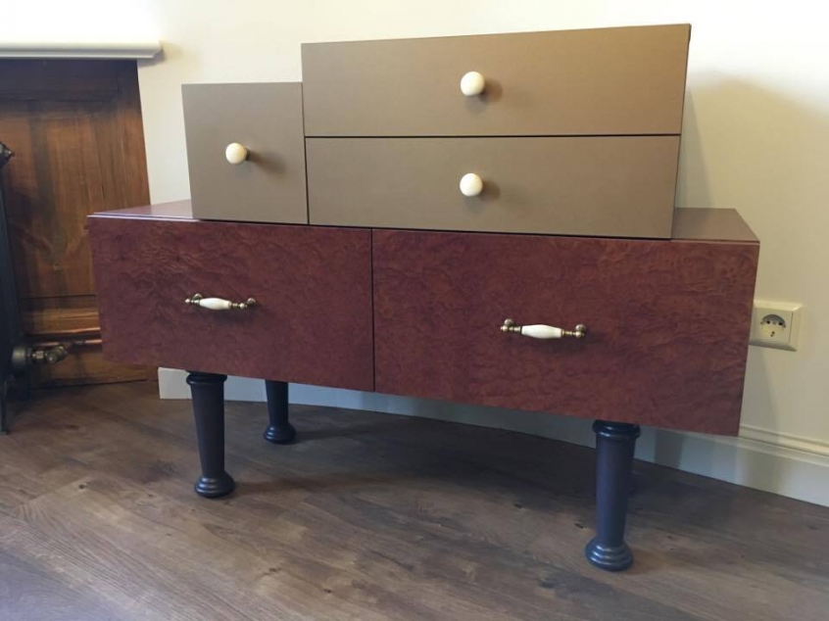
Office building interior
The renovation and new interior design of the courthouse agency office building located in Antonijas street 6, Riga has been accomplished in june 2016. The office is located in 5 floors with approximately 1800 sqm area.
It was built in 1889, designed as an apartment house in eclectism architectural style by the latvian architect Jānis Fridrihs Baumanis.The first house name was “Fon Pander’s house”.
The aim of the new interior project was to preserve and revive all historical details remained in the house (fireplaces, ceiling moldings, staircase railings, panel doors and heater panels from wood) and add new elements according to function of the office (new flooring, wall colors, furniture, lighting).
The new interior is created with a great respect to its original look.
Great accent are restored ceilings – some layers revealed historical polychrome ornaments that are partly exposed together with old ceiling layers and lit with led lights behind moldings.
The courthouse agency started renovation works in 2015 and finished in june 2016.
Author: Līga Gaile
Client: Courthouse agency
Address or location:
Antonijas street 6, Riga
Technical information:
21.02.2014.-13.05.2014.
Commissioning:
june 2016
Contractor:
AS 'Būvuzņēmums Restaurators'
Main subcontractors, partners:
LTD DIŽOZOLS PLUS, LTD TORŅA MĒBELES LTD, Tormans, LTD 'Apdares materiālu birojs 'AMB'.
Author of photos:
Jānis Riņķis




