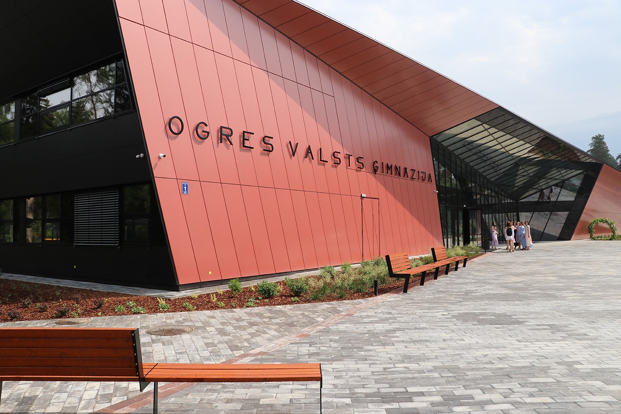
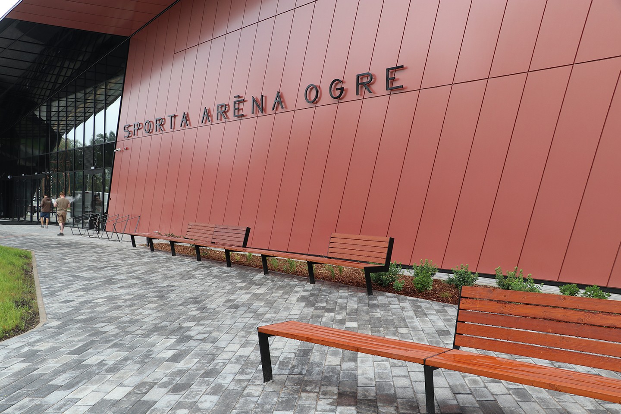
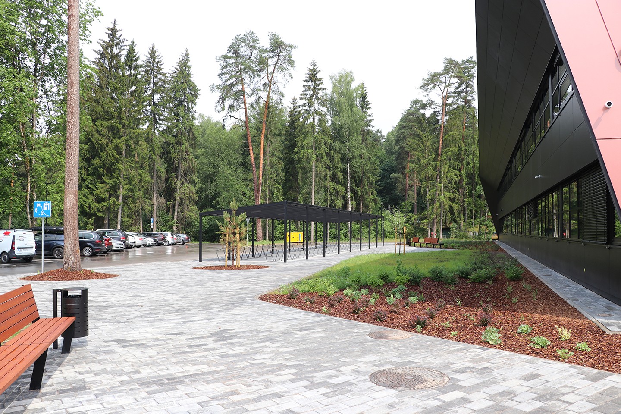
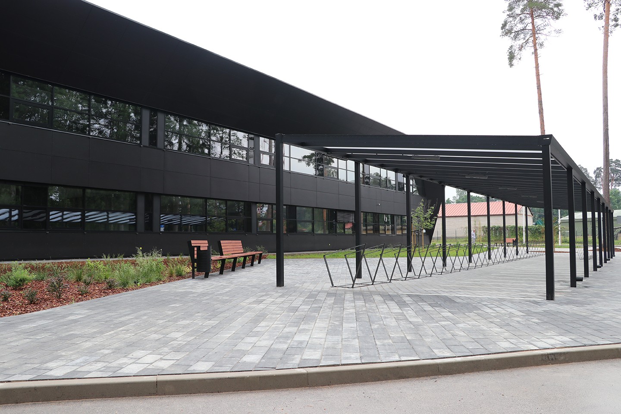
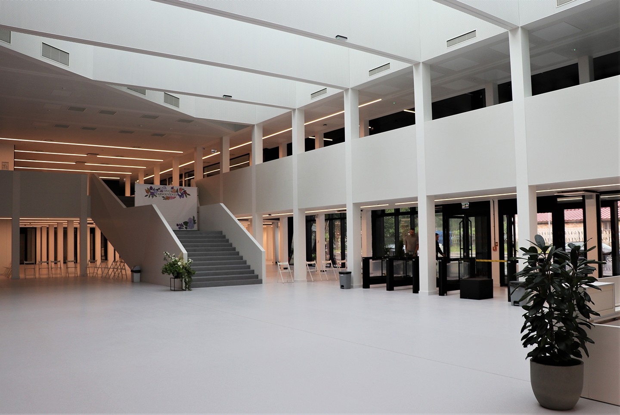
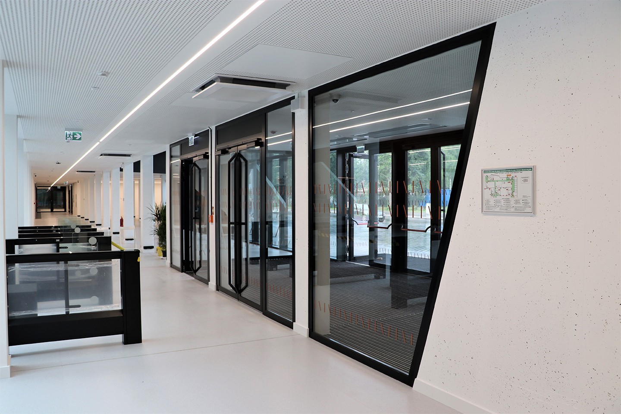
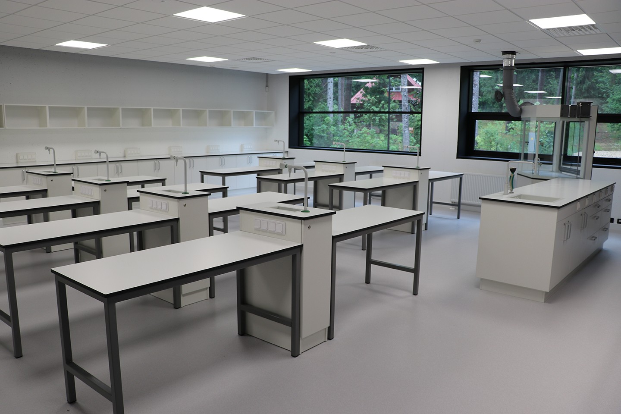
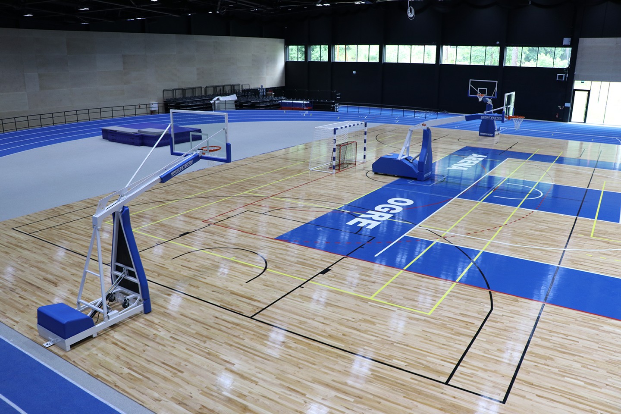
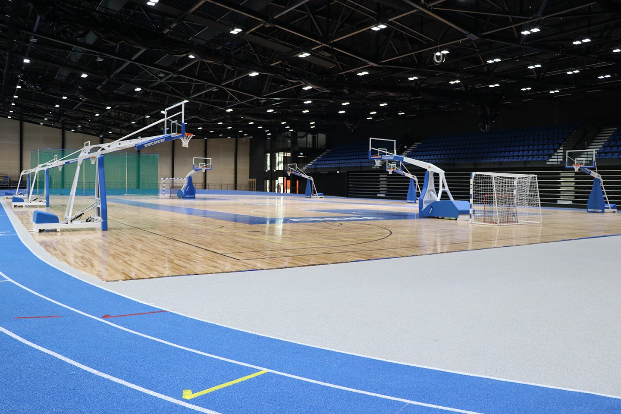
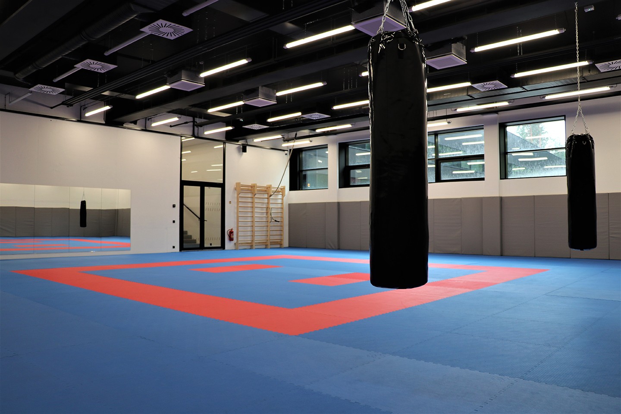
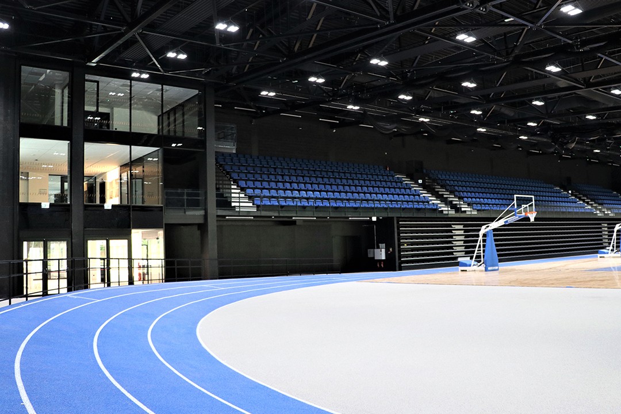
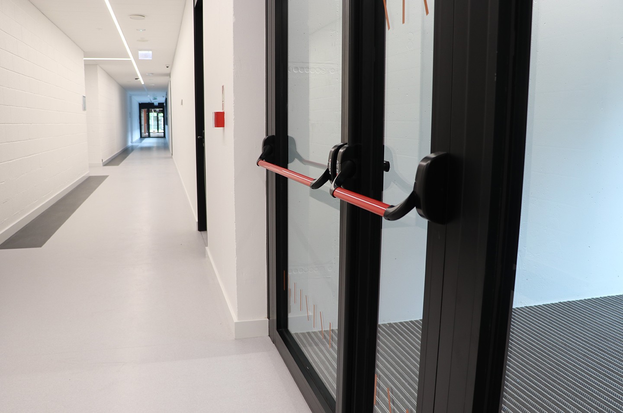
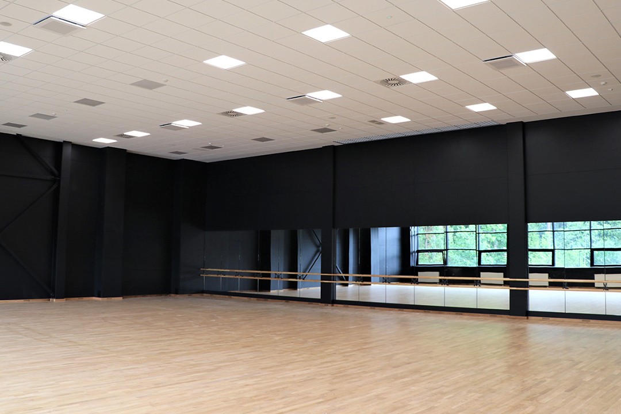
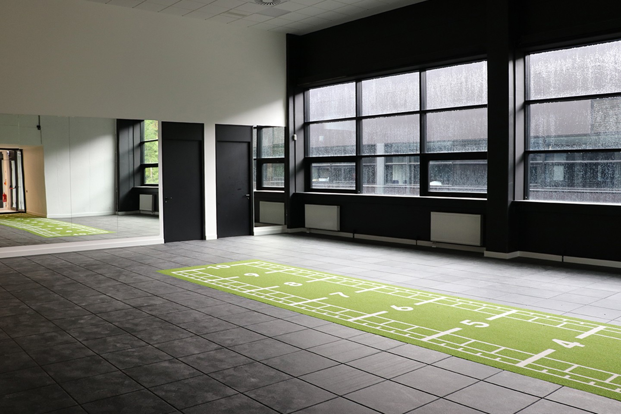
The new school will provide education for 672 students. The layout of the building is designed to give a feeling of spaciousness and connection with the outside space. In the central part of the school there is an inner courtyard, which can be connected to the adjacent universal hall. On the 3rd floor of the building, students will have an organized exit to the roof, which is intended to be used as an observatory, as well as for other small school events. In the sports arena, there is a 200 m athletics track with a surface for various team sports in its center.
Client: Ogre municipality
Address or location:
G.Astras str. 1, Ogre, Ogres municipality
Commissioning:
Nodošana ekspluatācijā 2023.gada 12.jūnijs
Technical information:
15 555,9
Contractor:
12 June 2023
Main subcontractors, partners:
PS MMG
Author of photos:
Ogre municipality




