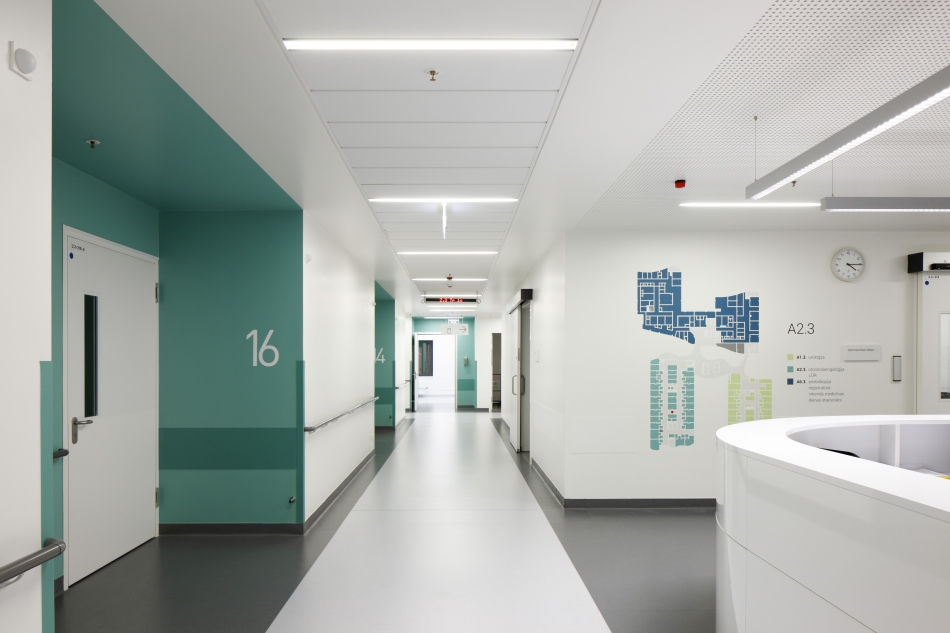







The new building of Pauls Stradins Clinical University Hospital is a new type of hospital building in Latvia and Scandinavia. Here contemporary solution and technology management provides high-profile medical services. The architecture, layout, and interiors are based on the most recent researches regarding the quality of the surroundings of the team and patients. This building guarantees safe atmosphere, tidiness, and physical comfort together with inviting atmosphere, attentive and healing environment, all of which have a beneficial effect on the healing process.
Client: Pauls Stradins Clinical University Hospital
Address or location:
Pilsonu street 13, Riga
Technical information:
2014-2016
Commissioning:
29.03.2017
Contractor:
General partnership SBRE
Main subcontractors, partners:
Structure: SIA RBSSkals Engineering; Electrical parts: SIA Daina EL, Citrus; Mechanical parts: SIA O3fm; Firesafety: SIA VPM; Traffic solutions: SIA E.Daniševska birojs; Landscape: SIA Ainavists
Author of photos:
Ansis Starks




