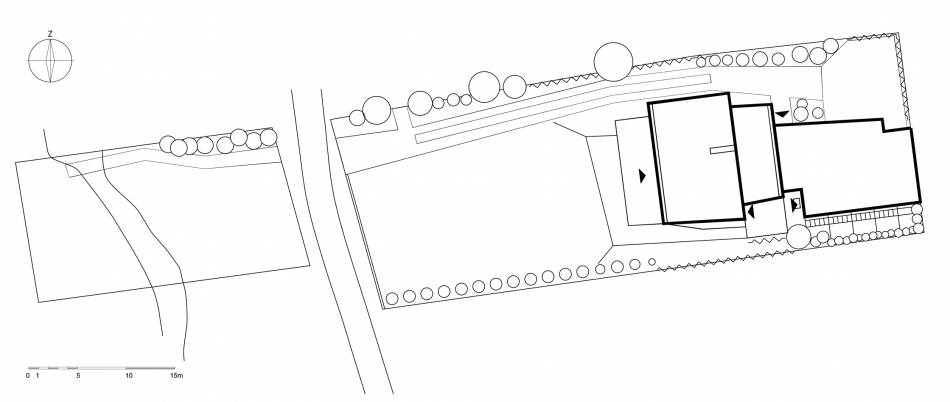









Private house
Family house is designed for a narrow plot on a slope of a bank of lake Lielais Baltezers. That has defined both planning of functional areas as well as composition of the building volumes. The single floor volume emerges from terrain and rises towards the lake – that allows to open the space of double floor volume facing lake. The double floor volume is emphasized by interplay of two mono-pitch roofs. That allows to direct light towards the center of the house and it enhances natural ventilation. The structure and volumes of the building are reflected in its interior. Leaning wall towards south is a double façade that protects living area from the hot sun, incorporates storage room as well as completes the composition of the volumes. The living area of the first floor is merged with terrace and landscape of the lake due to extensive 17 meters long uninterrupted glazing.
Author: Modus Mood, Janis Alksnis
Client: private
Address or location:
Adazi dist. Baltezers, 'Jurnieki'
Technical information:
2014-2016
Commissioning:
2017
Main subcontractors, partners:
Silmezs, TCgrupa, Krassky, Gaismas instrumenti, Ainavists, GW home
Author of photos:
Janis Alksnis, Ansis Starks




