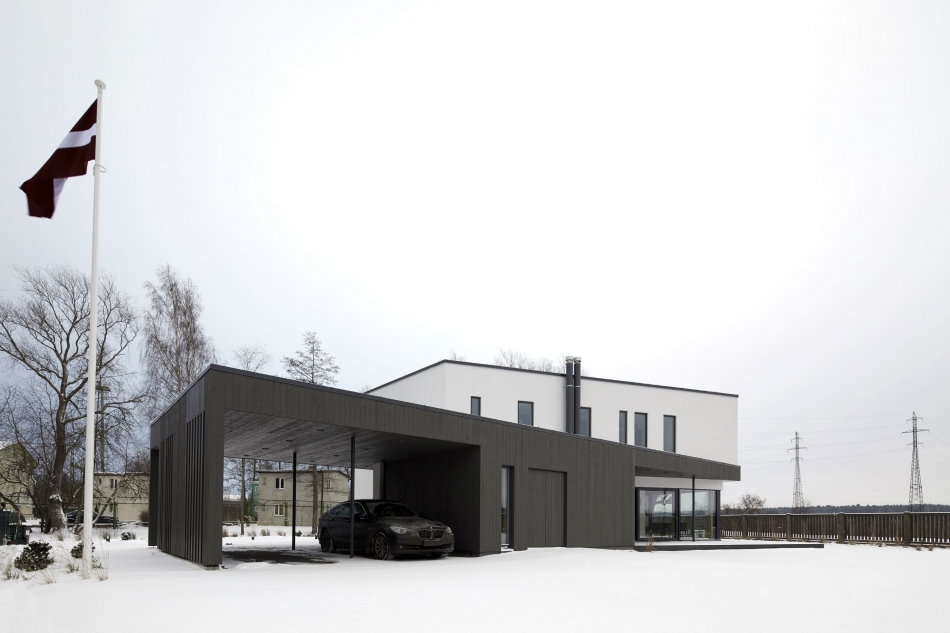






Private house in Jurmala, on the bank of the Lielupe river
The project of a private house is designed to create an energy efficient, but architecturally aesthetic solution for a residential building. The orientation of the building towards the heavens is consistent with the low energy home planning principles. The volumes of the buildings are designed, by putting them in parallel with two edges of the plot. The 'angle' of the volume connection forms a courtyard terrace with an outdoor kitchen. At the forefront of the house there is a canopy for two cars, with a decorative wooden wall.
Author: 'Balta Istaba' Ltd.
Client: Maris Plume
Address or location:
Grisla street 4, Jurmala, LV-2015
Technical information:
november 2014. - may 2015.
Commissioning:
14.11.2017.
Contractor:
carpenter Aigars Rumbergs
Main subcontractors, partners:
«BMB Projekts» Ltd., «JLD» Ltd., Marcis Sakauskis
Author of photos:
photographer Aigars Altenbergs




