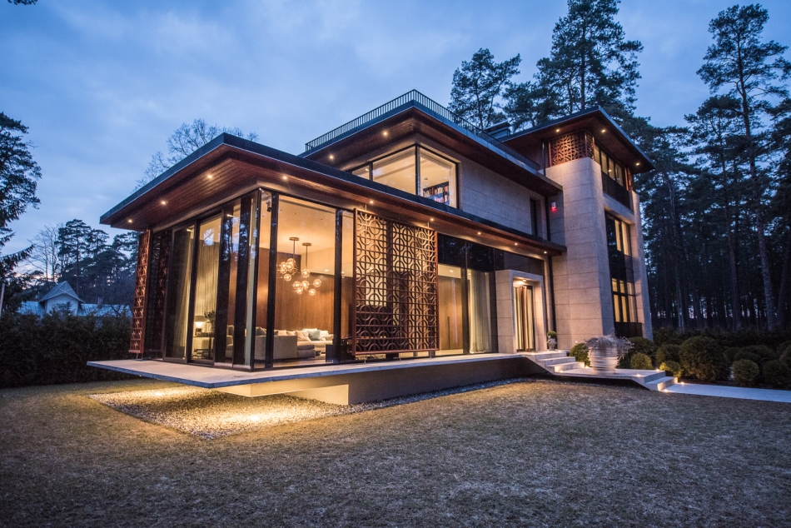
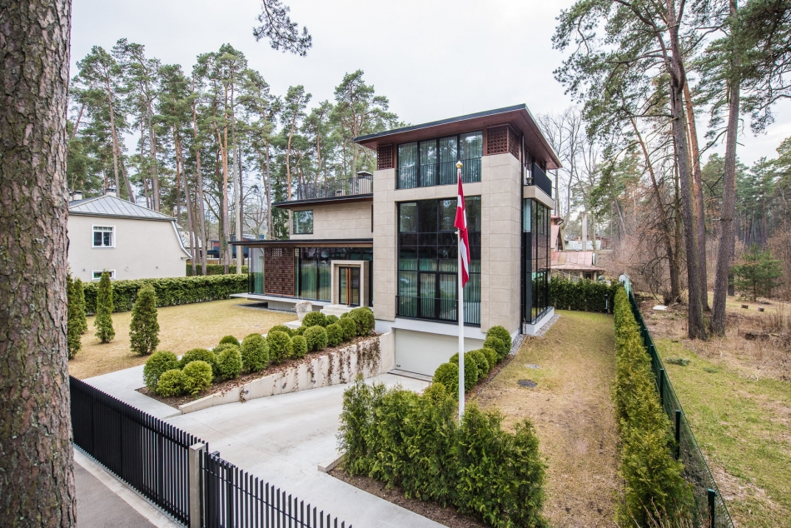
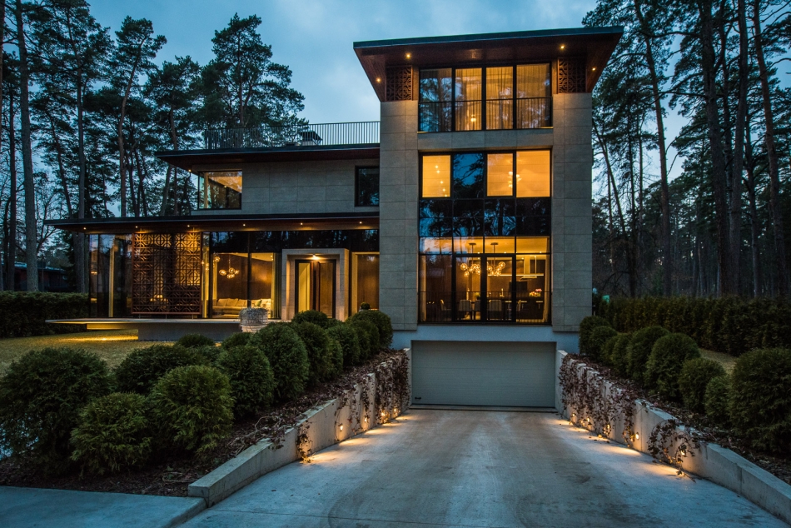
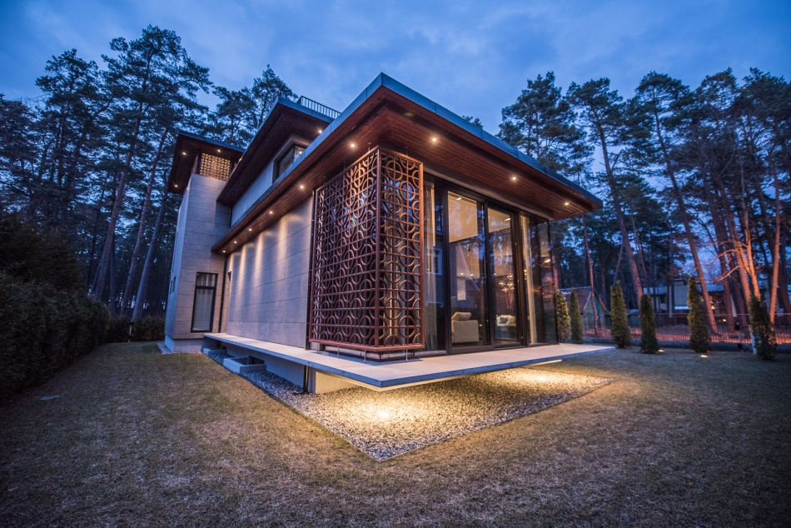
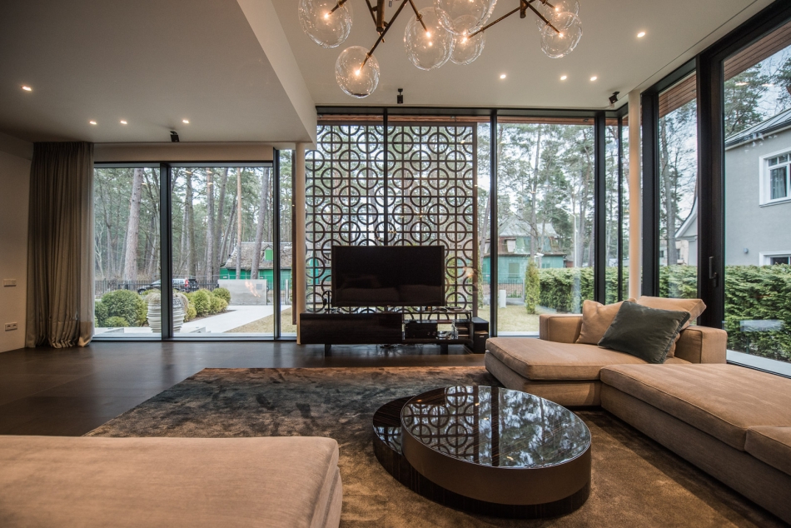
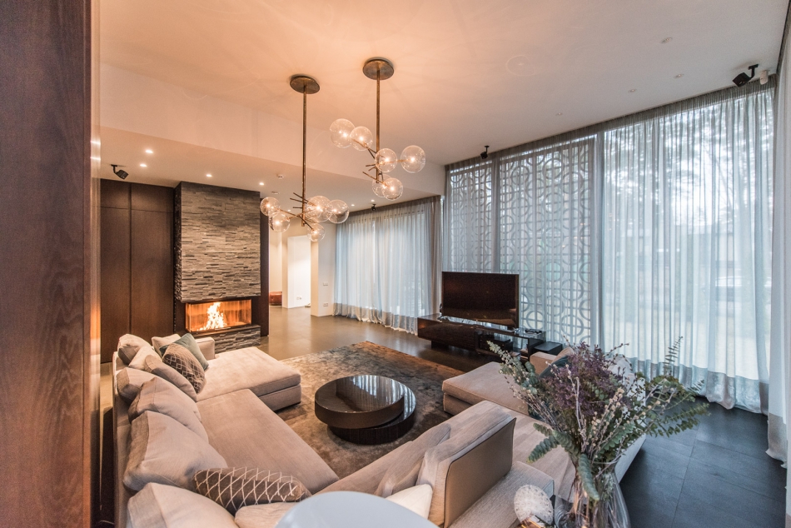
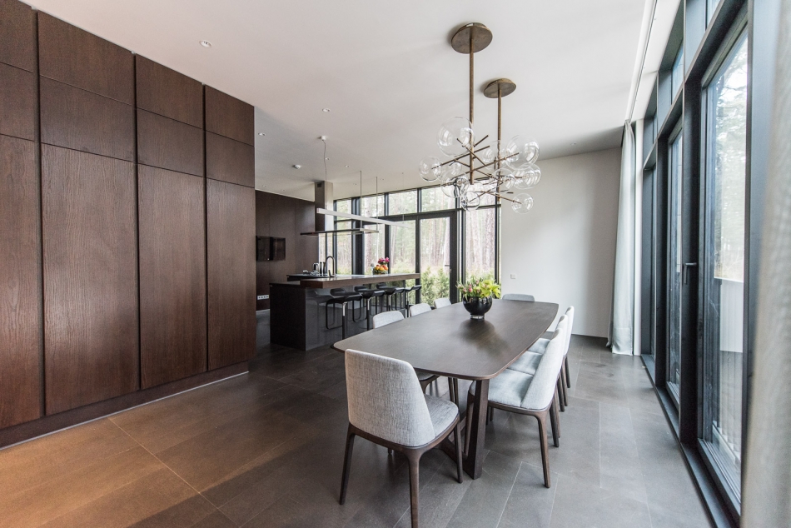
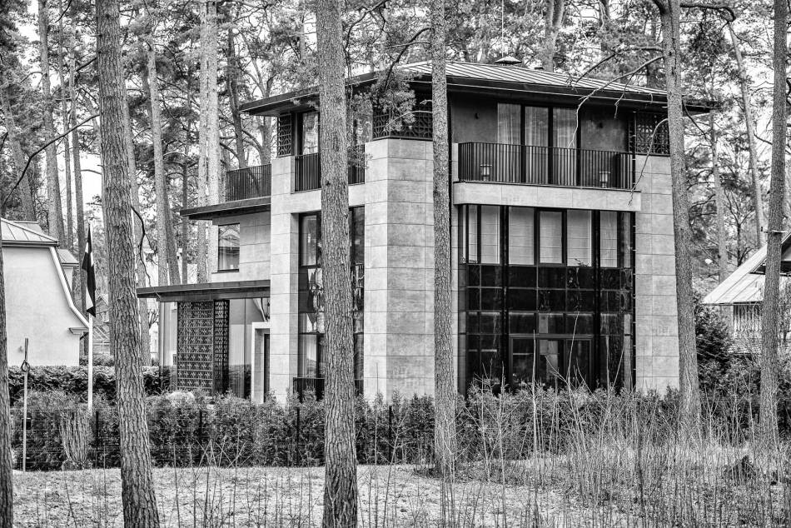
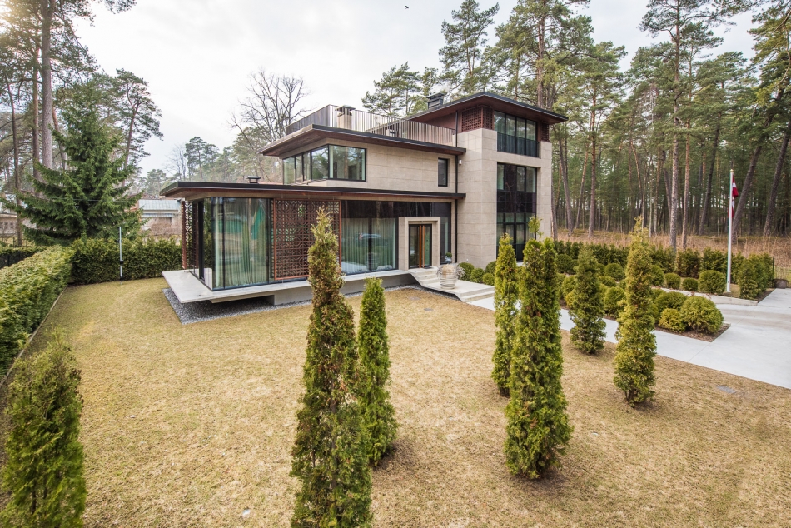
The building is located in an upscale residential part of Jūrmala bordered by dunes protected area. The complex is designed as a contrast to the traditional construction of the town, yet a reference to the local historic wooden building architecture is included in the form of decorative wooden grids appearing in all the facades. The house is functionally divided into two parts: ground level is occupied by the living rooms, while the upper levels of bedrooms and accompanying rooms provide the privacy for the residents.
Client: Raimonds Dūda
Address or location:
55 Bulduru Prospect, lit.002, Jurmala
Technical information:
2013–2014
Commissioning:
2016
Contractor:
SIA "Ino"
Main subcontractors, partners:
"a2a.engineers"; "DG Constructions"; "EKOTEH būve"; "RigaParket"; "Sabro mēbeles"; "Misura"; "Helmiks-R"; z/s "Virškalni"
Author of photos:
Andrejs Zavadskis




