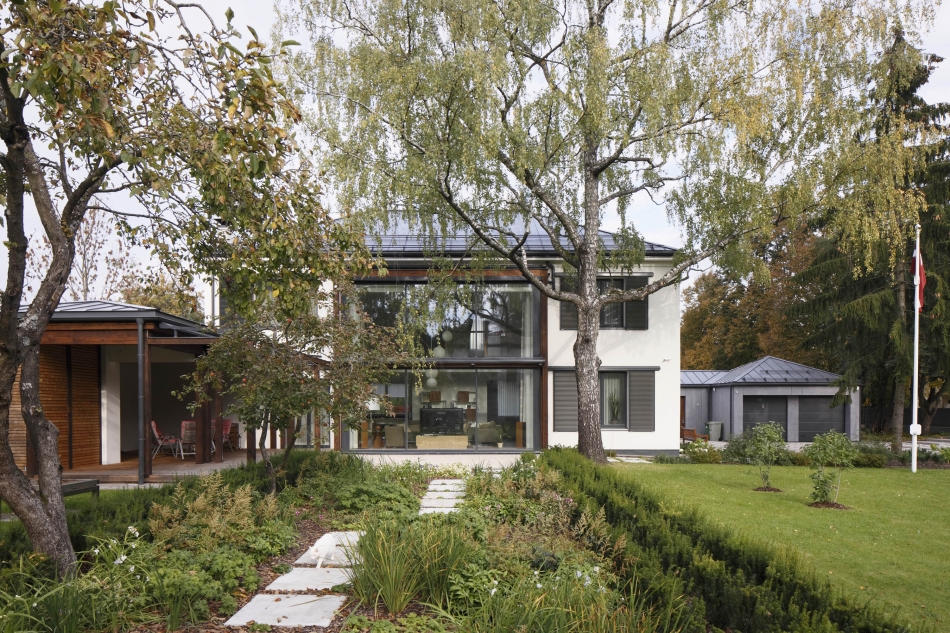
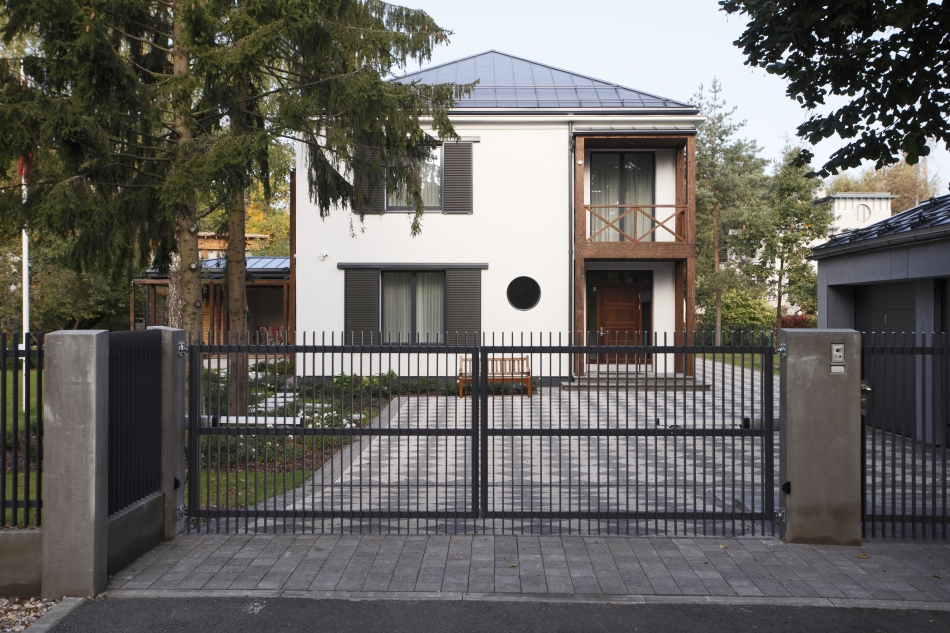
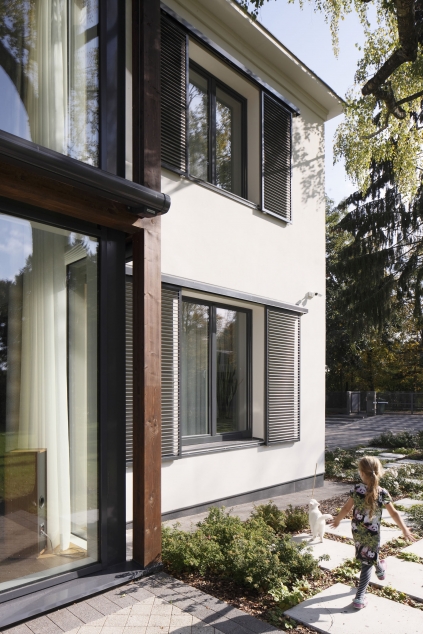
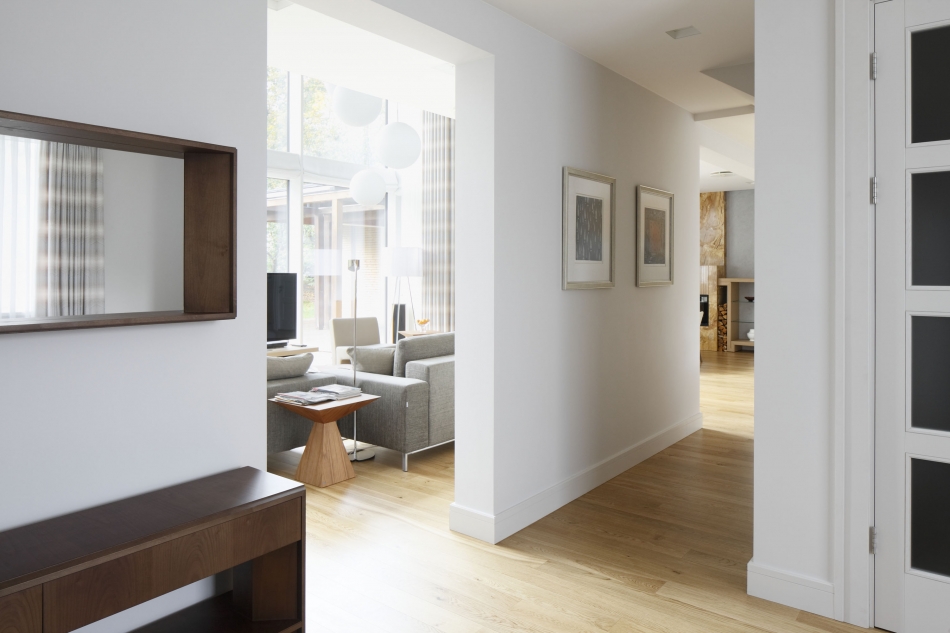
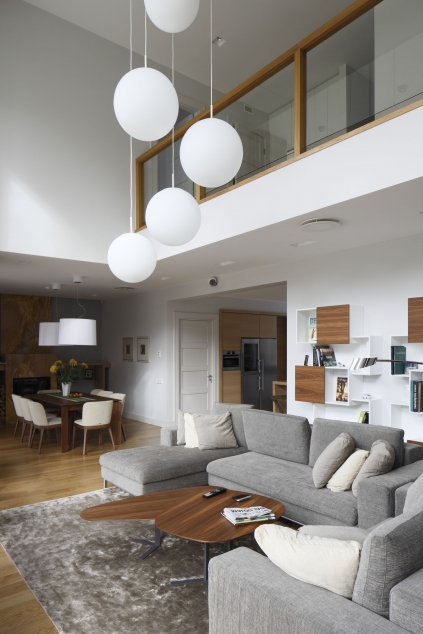
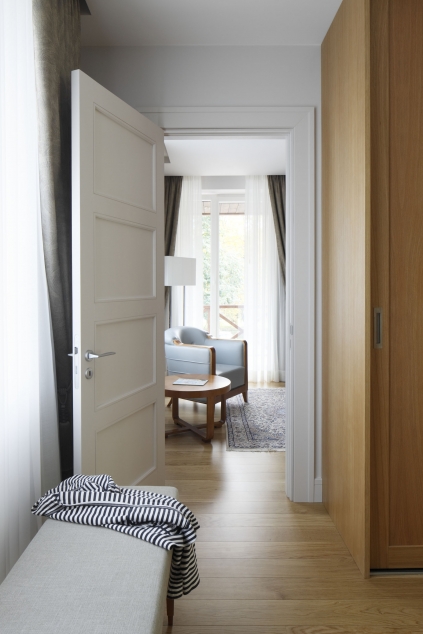
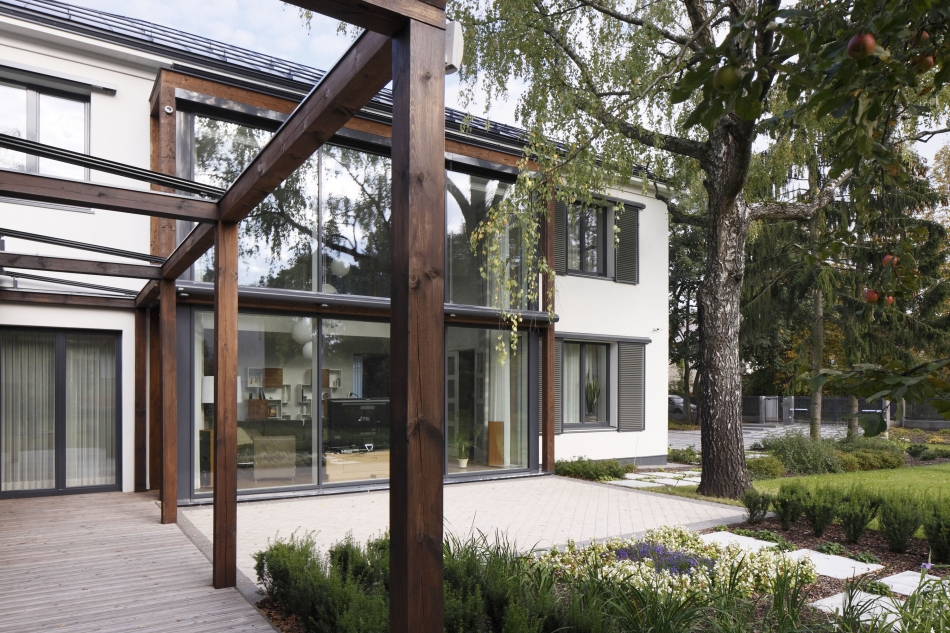
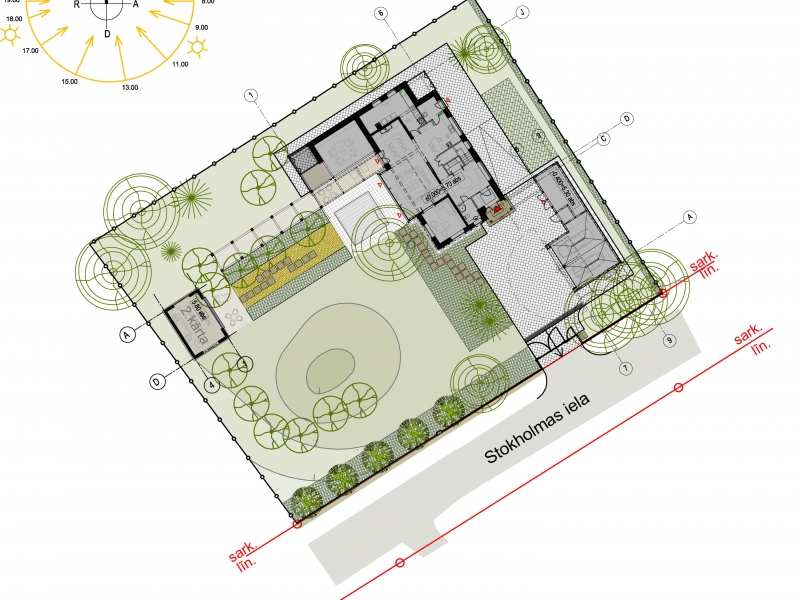
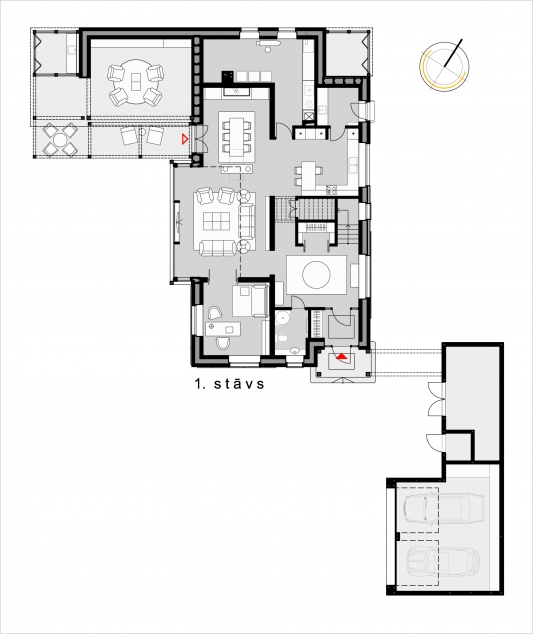
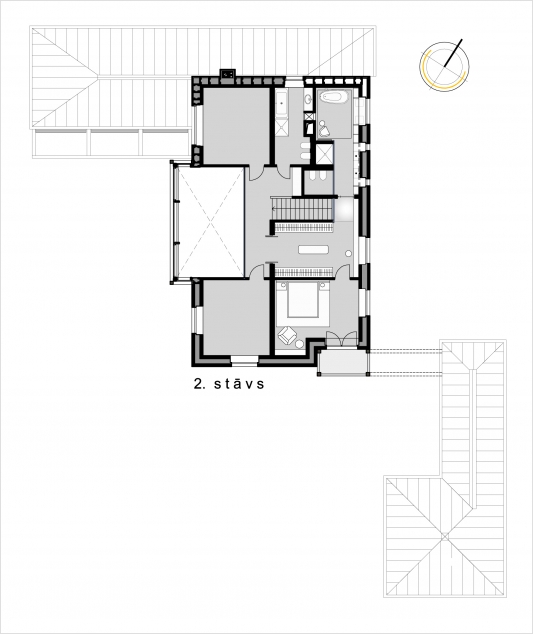
The style of this private residence was chosen in a conscious attempt to fit in with the 1930s buildings prevailing in Mežaparks, but the interior was to take a more contemporary approach. The house qualifies as a low-energy building, meeting the Passive House criteria adopted in Germany. Utilisation of the latest technology and as many regional materials as possible has achieved low energy consumption figures without forsaking extensive glazing and large amounts of daylight in the interior.
Client: owner, privat person
Address or location:
Stokholmas str. 7, Rīga
Technical information:
2011-2012
Commissioning:
2014.05.20.
Contractor:
'Architectus' ltd., 'Būvuzņēmējs' ltd
Main subcontractors, partners:
In design stadium: 'AAEKK” ltd. structure ing., Kaspars Ozers; HVAC proj.„O3FM” ltd., ing.Uldis Pelīte; Blower door tests&consult. „Būvfizika”ltd. Andris Vulāns; Landscape arch. Linda Zaļā , Trees survey - „Labie koki', with participation interior designers Kristians Drande and Kaspars Ķīsis. In construction: HWAC, heat pumps “KLIMATKOMFORT” ltd.; windows ”Montāžnieks D”; shadind systems 'Alan Deko' and “SB Partneri”;
Author of photos:
Ansis Starks




