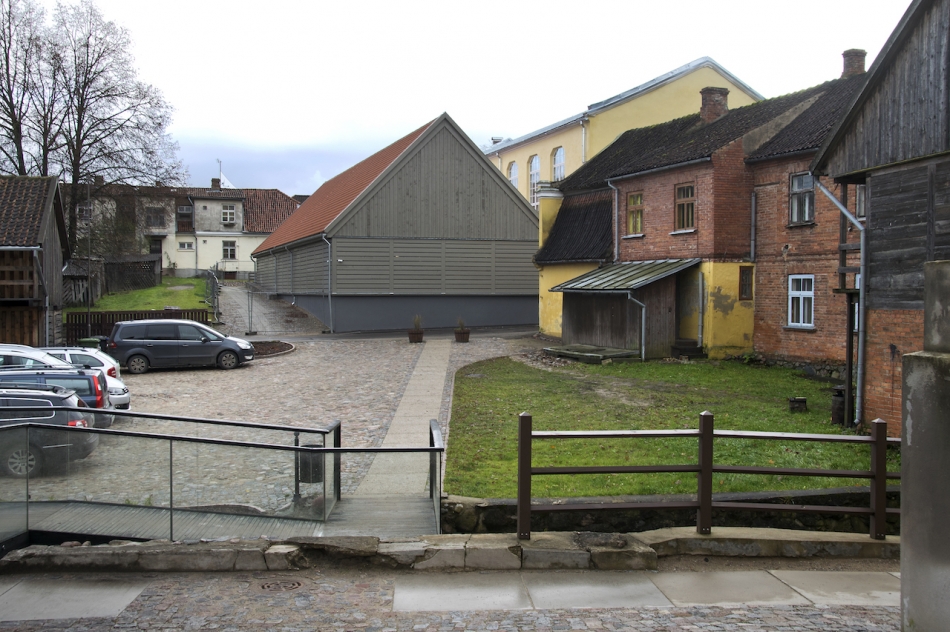






Reconstruction of Sports school
The reconstruction of the Kuldiga sports school was realized in the historic centre of Kuldīga Old Town by renovating the complex of buildings that was originally built in the 19th century as a German society house, which afterwards was rearranged to be the sports school in the Soviet years. In addition to the restoration of historic buildings, which include a multifunctional and compact gym, dormitories for athletes, rooms for the functioning of individual sports, a new 25m pool with 4 tracks and a SPA area was designed. During design and construction, the historic buildings are adapted to today's function, restoring the detailing where it was appropriate and adding a new pool's volume, which was designed to be maximally integrated in the context of historical building complex, simultaneously integrating it with the neighboring buildings. The result is functionally convenient indoor space, both in old and new volumes, and aesthetically appealing outdoor space, which is organized with facades in wooden and glass structures that provide a modern outfit for new pool volume and fits in historical structure of the historic Old City core and complements it.
Author: Diana Zalane, Toms Tovstulaks
Client: Kuldiga District Municipality
Address or location:
Kalna street 6, Kuldiga
Technical information:
2015-2016
Commissioning:
November 2017
Contractor:
SIA 'Abora'
Main subcontractors, partners:
Interior - Mārcis Šakausks; “Būvfirma INBUV” - general and electrical installation work; “PAVLGAR” - general construction works; “BST Rīgas baseini” - swimming pool un SPA bath technology; “AVK Būve” - HVAC, sewerage, water supply; “Archeo” - archeology; “AVA” - landscaping; “Railway Systems Solutions” - low voltage, fire alarm systems; “Sauna serviss” - sauna, steam bath, salt room; Restoration - Juris Pavlovs; Carpentry - Uldis Valters.
Author of photos:
Gints Astičs




