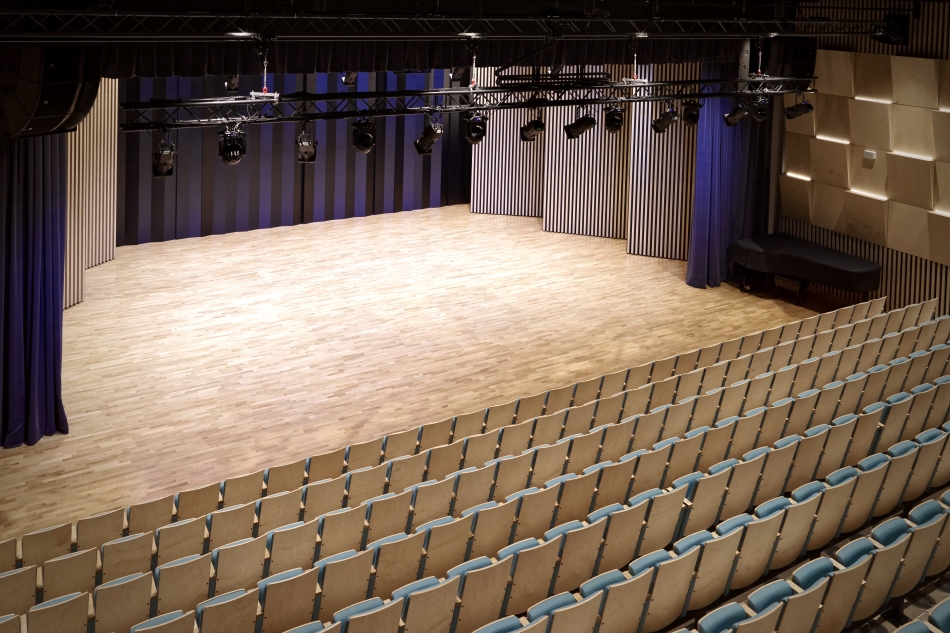
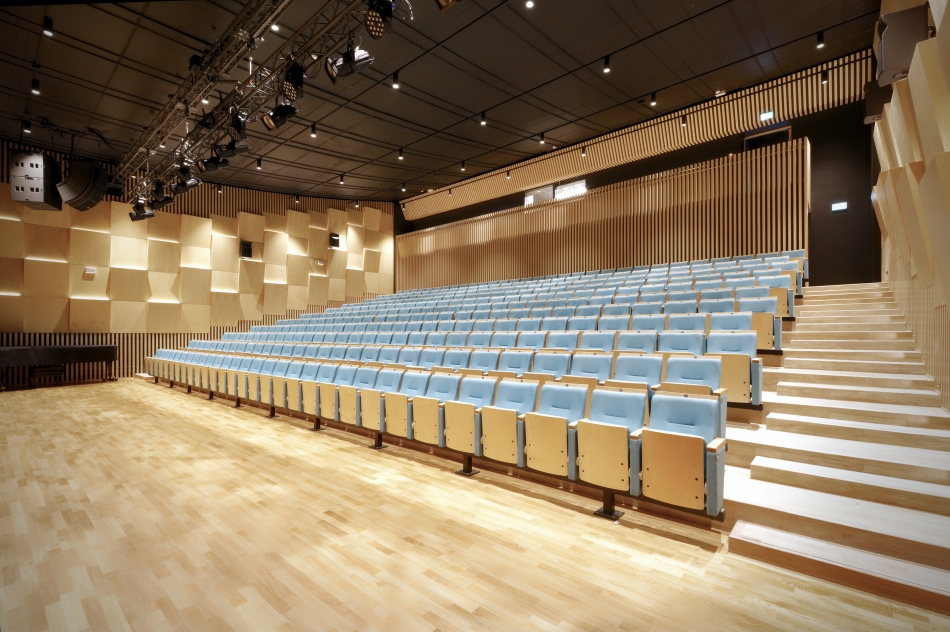
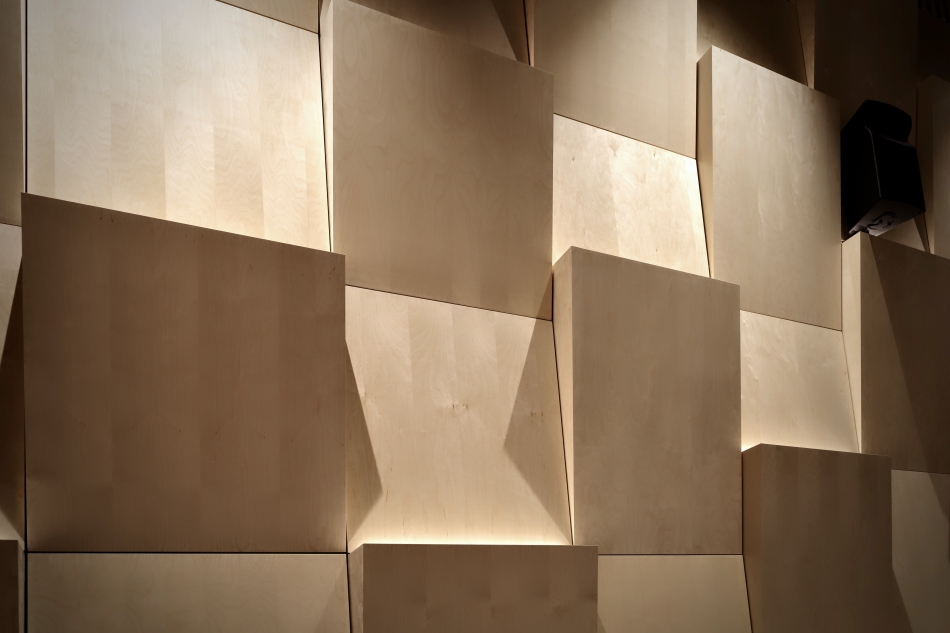
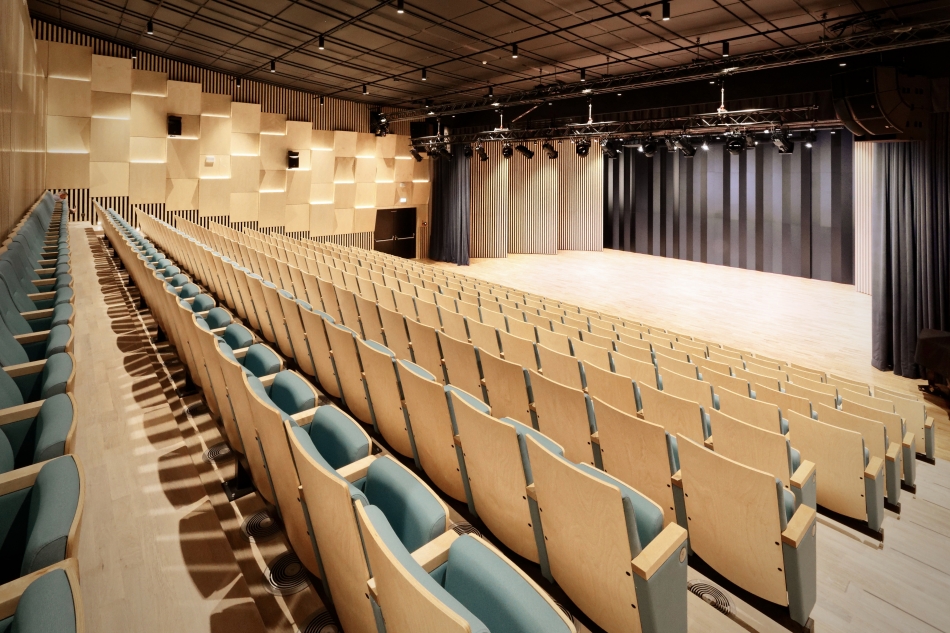
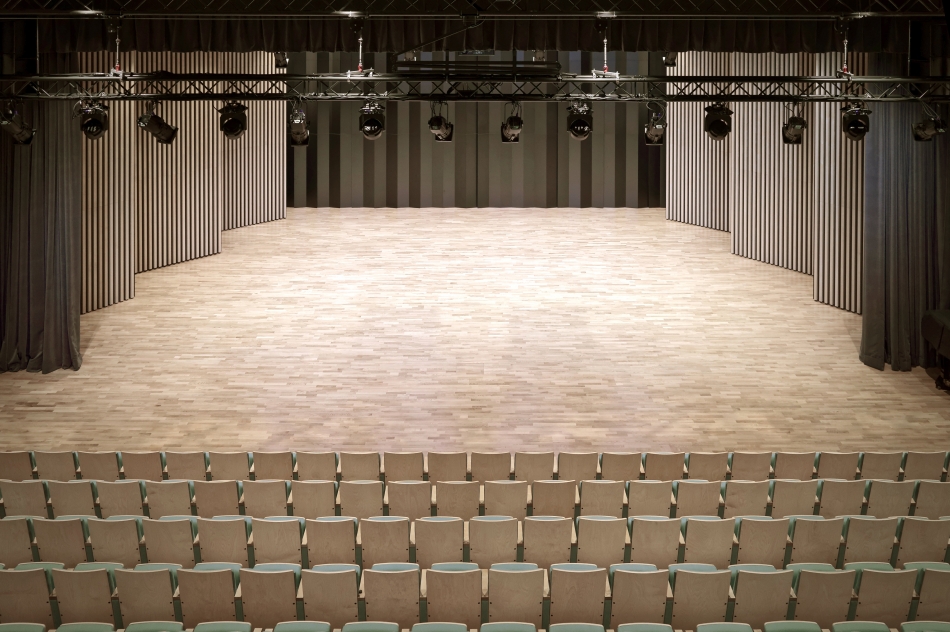
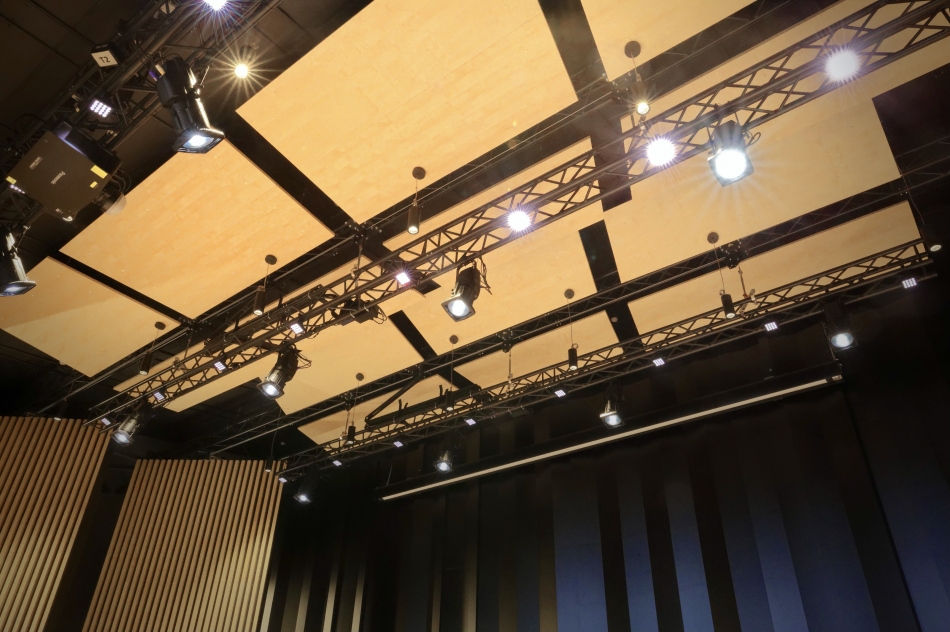
Reconstruction of the multifunctional hall of buildings
Reconstruction of the assembly room is being carried out in accordance with modern requirements and technologies. There is a stage and auditorium with 11 rows of chairs in the form of stands (345 seats including those of environmental access), a sound and light control room, and a stage with a backstage area and large wings. The stage was built without any elevation. The wing is made of transformable panels allowing for varying acoustic solutions. The acoustics, ventilation and heating, as well as building structure sections were improved.
The interior uses a birch veneer and the flooring i
Author: Dace Ūdre, Aleksandrs Čepiguss, Māris Bārdiņš, Kārlis Graudiņš, Uģis Galenieks
Client: PIKC „Nacionālā Mākslu vidusskola”
Address or location:
Kalnciema ielā 10 k-1, Rīgā
Commissioning:
2022
Technical information:
570.8
Commissioning:
15.12.2021
Contractor:
SIA “TORENSBERGS”
Main subcontractors, partners:
SIA Akukon-Būvakustika, SIA Glastik, SIA Venthaus,SIA Rīgas krēslu fabrika, SIA NA
Author of photos:
Aleksandrs Čepiguss




