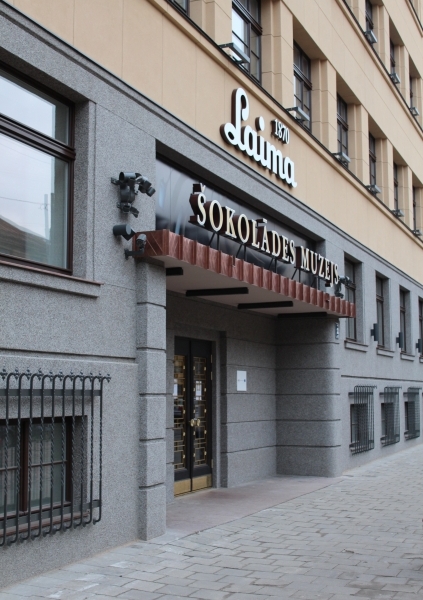






The renovated Laima office and production building (architect S. A. Borbals, 1939) is a local architectural landmark. The facade of the building has been completely renovated, including plastering, windows, ironwork, doors and decorative brass parts. Additionally, the original function of the ground floor — the shop, the main entrance and the entrance hall — were restored. Remaining ground floor rooms were left for the purposes of Laima chocolate museum, which is the first Feja Dizains project in Latvia. The museum attracts visitors of various groups of age; it has many interactive objects that tell about the Laima brand today and its historical traditions. Feja Dizains have also developed a concept for the confectionary store, designed museum’s tickets and its interior graphics, as well as a line of souvenirs.
Client: Laima
Address or location:
22 Miera Street, Riga
Technical information:
2011–2012
Commissioning:
2013
Contractor:
Modus būve
Main subcontractors, partners:
Artūrs Lapiņš




