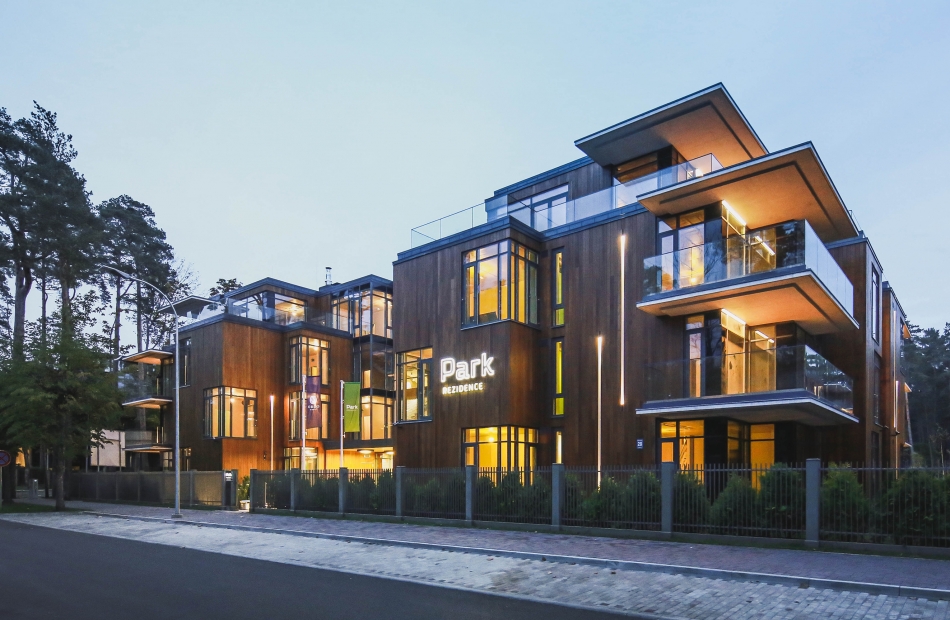
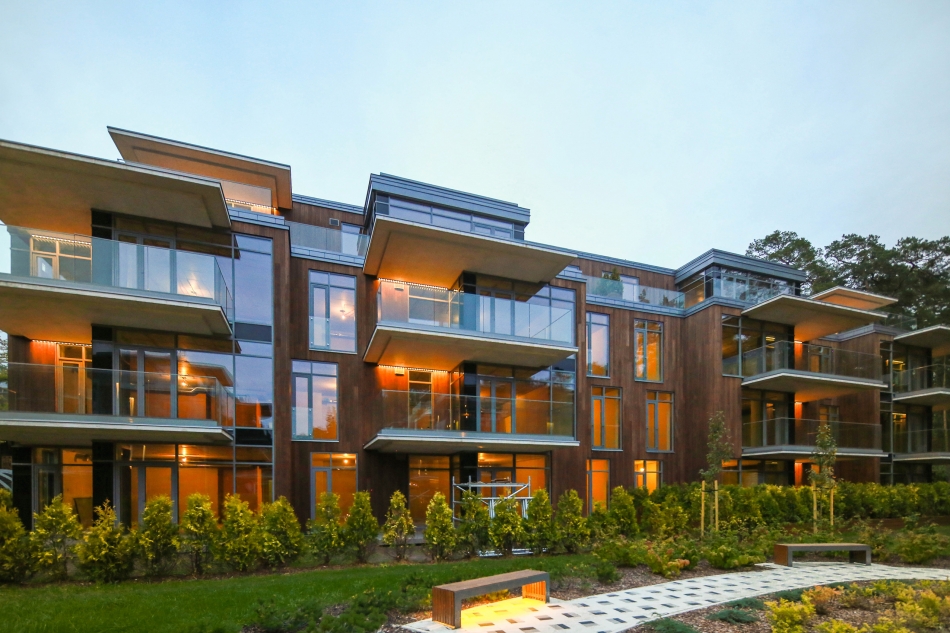
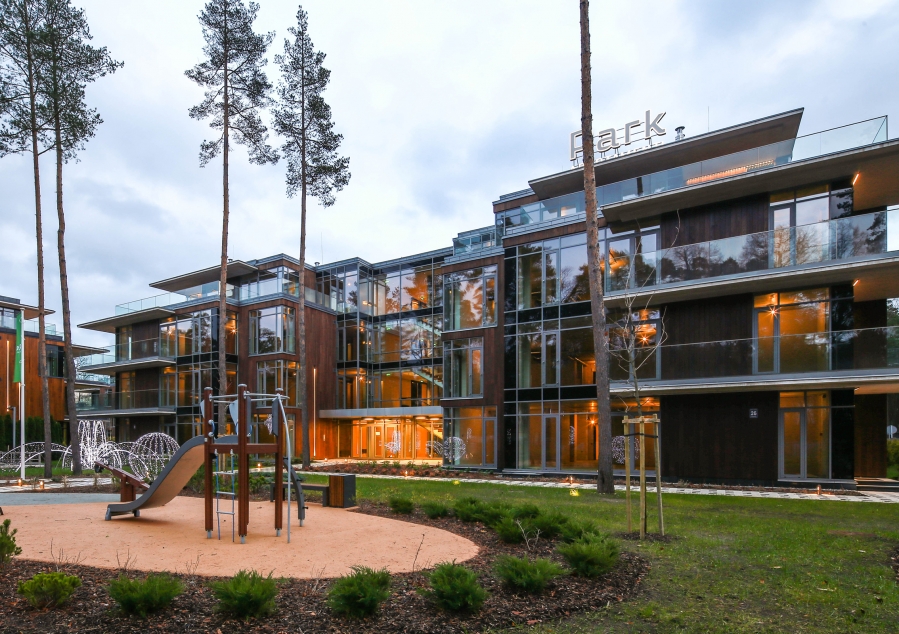
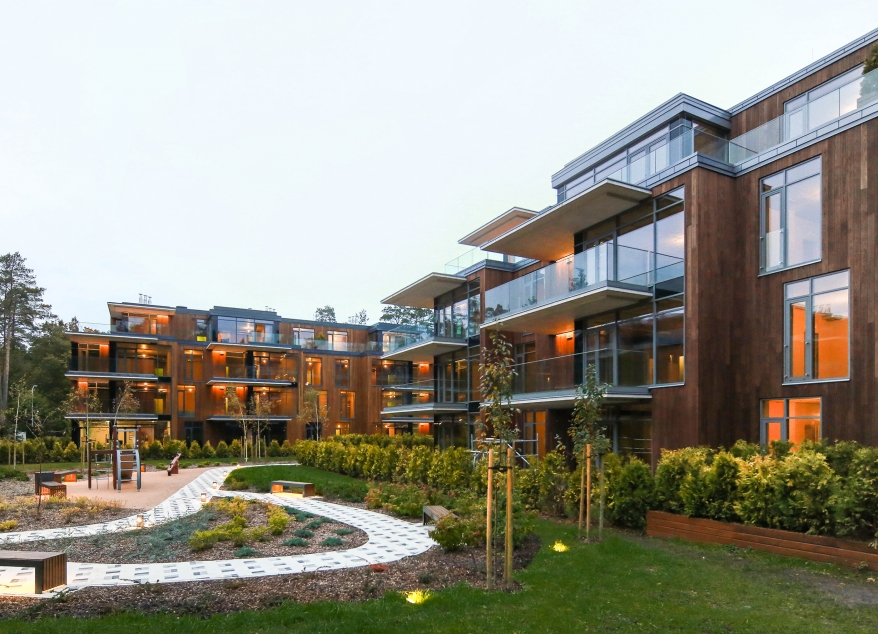
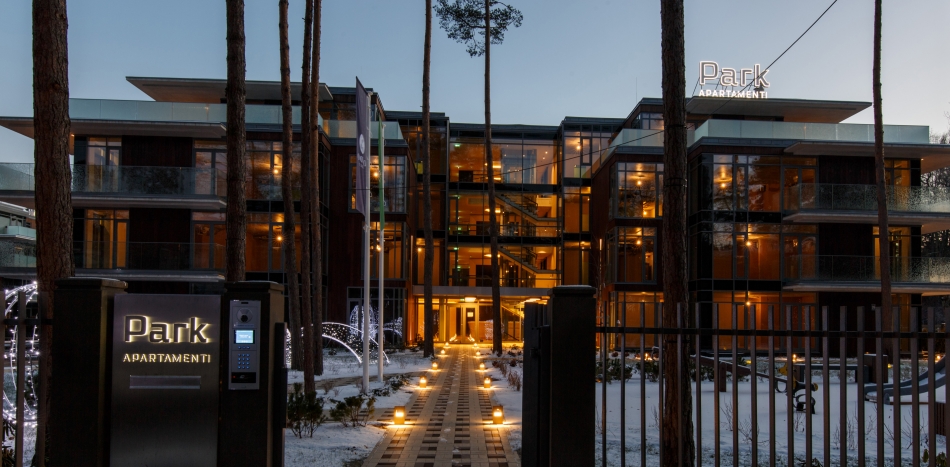
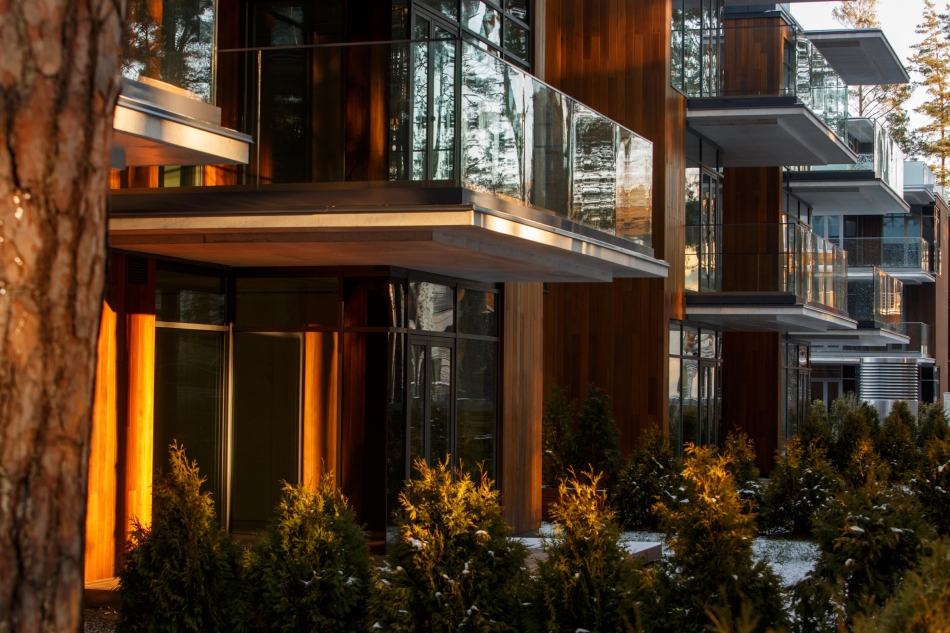
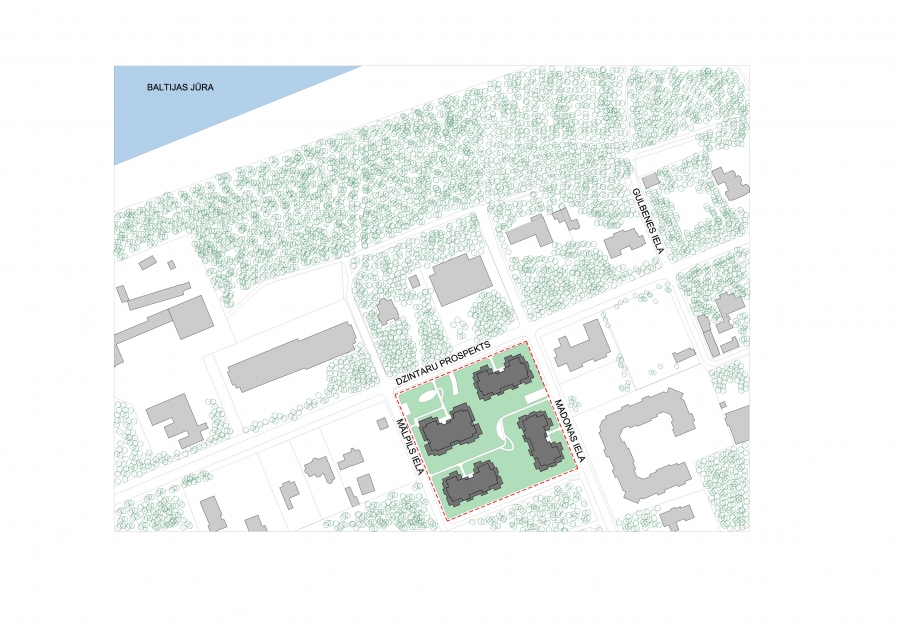
The residential complex is located in Jurmala, Dzintaru prospect 26 and 28.Architectural concept for the residential buildings was created while respecting;- Land plot location in Jurmala and tradition of Jurmala architecture,- Land plot location near the sea and framed by the pine forest.To blend buildings in Jurmala visual context, buildings were designed with split volumes: three floors with the roof floor and expressive crisp white concrete balconies. Buildings are set in maximum distance from each other to create spacious courtyards.In order to realize sustainable facades solutions only high-quality and appropriate finishing materials are used:- facade boards of Canadian cedar, heat-treated ash and white concrete for the balconies: materials that are suitable for Jurmala specific climatic conditions – salty sea air, moisture, sun and wind.In order to achieve the intended facade visual lightness, balconies were built of white concrete formed with post-tensioned method to minimize slab thickness.Beneath all the buildings there is an underground parking lot, thus freeing the territory for multi-purpose landscape design; walkways, planting, flower beds, lighting and children`s playgrounds.Consequently, another well-maintained area in Jurmala is created to provide full relaxation for residents and visitors of the resort.
Client: SIA ''Ordo Group''
Address or location:
26, 28 Dzintaru prospect, Jurmala
Technical information:
2011–2012
Commissioning:
2015
Contractor:
SIA ''Merks''
Main subcontractors, partners:
SIA ''Rigensi'', SIA ''OK Būvmateriāli'', SIA ''KD stripes'', SIA ''Grīdu meistars'', SIA ''Madikenas'', SIA ''UPPE'', SIA ''Alukon'', SIA ''Līva AB Nord''
Author of photos:
SIA ''Ordo Group''




