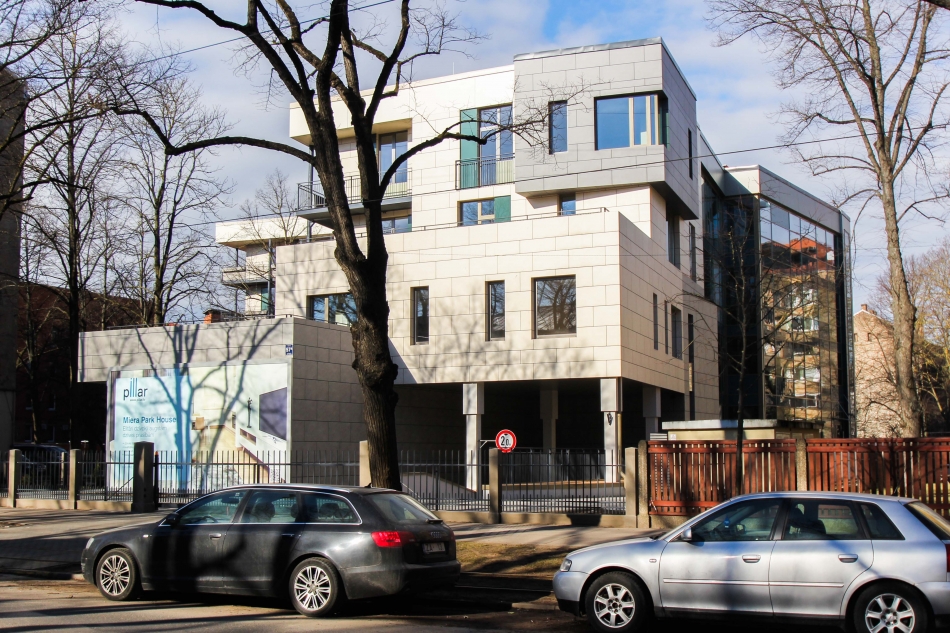
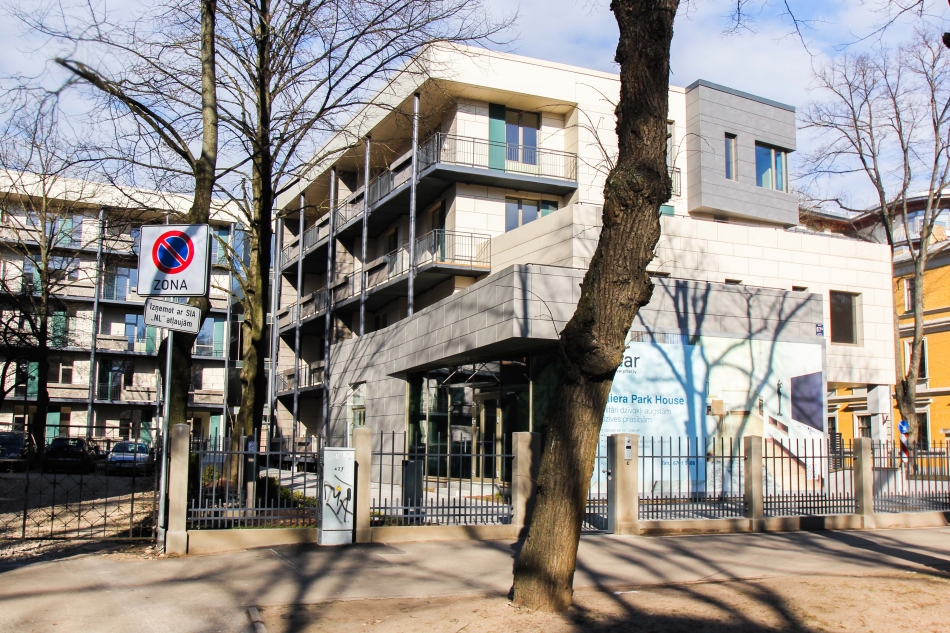
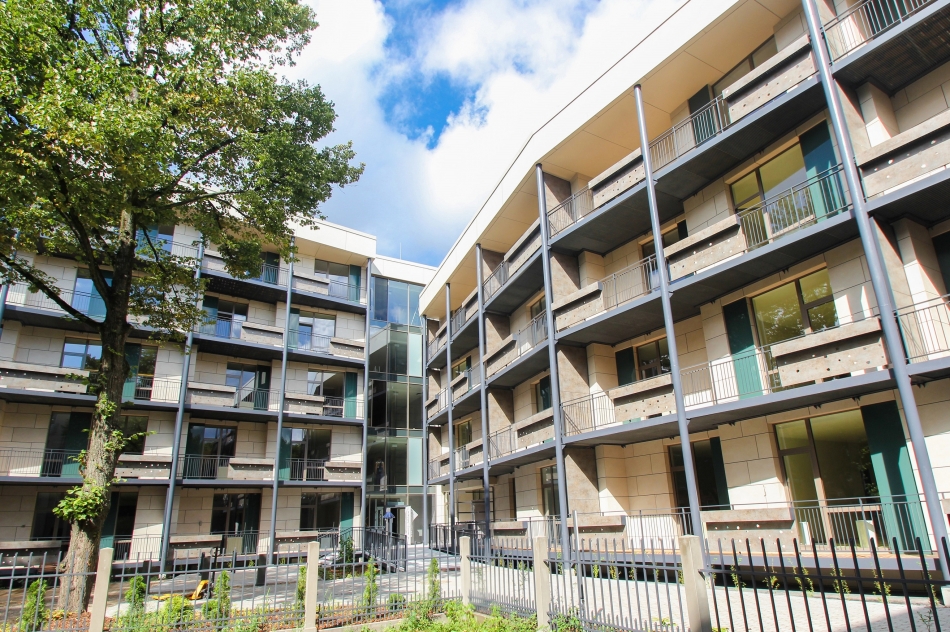
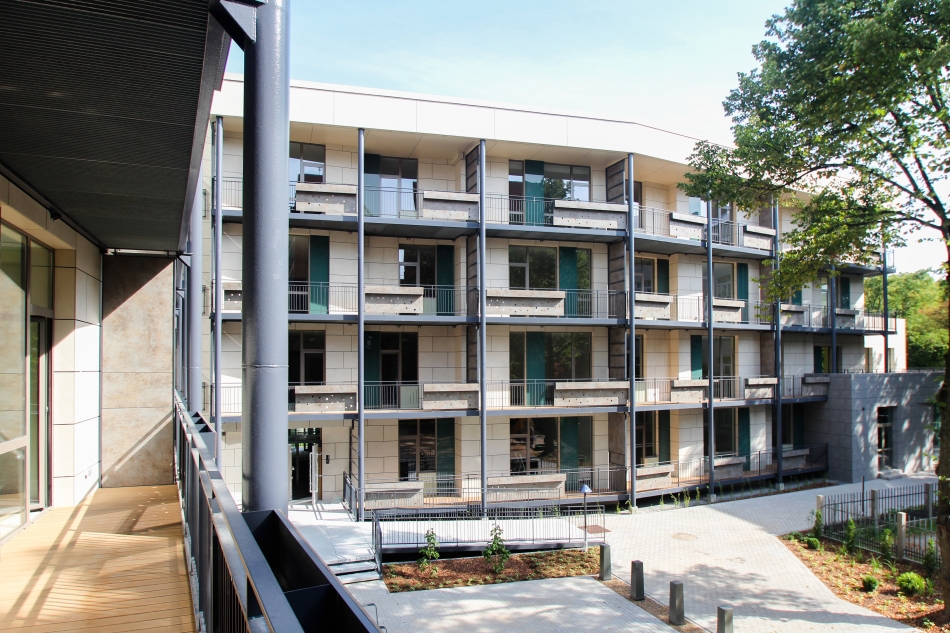
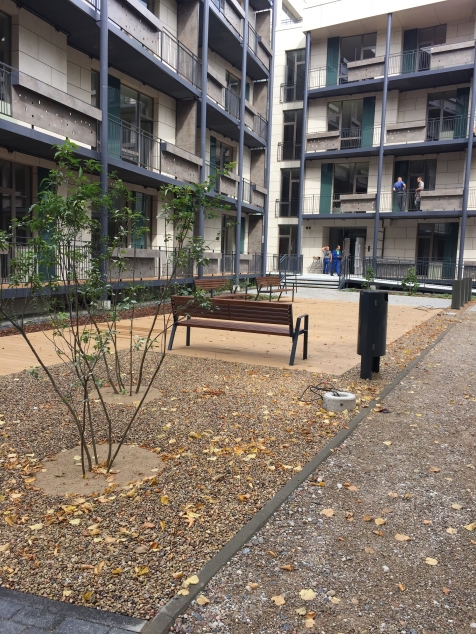
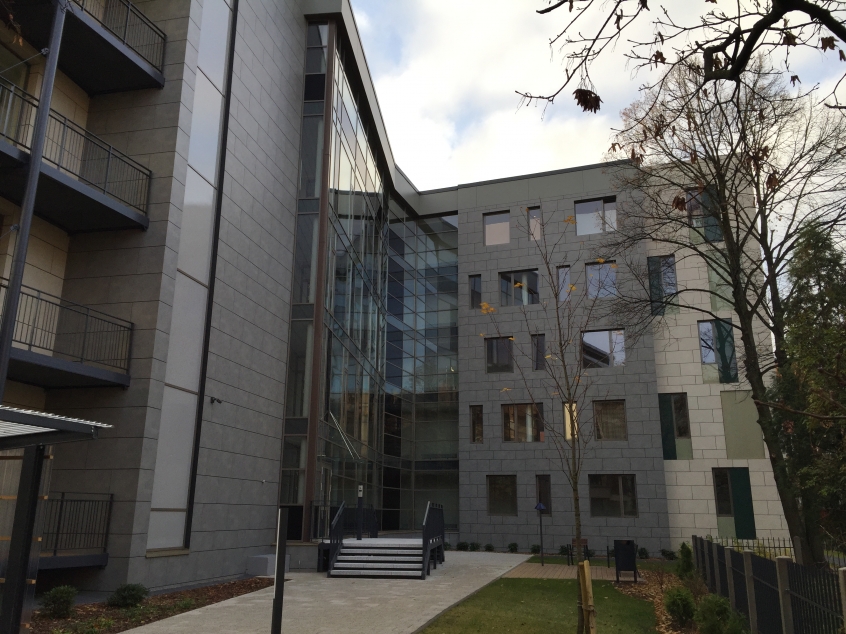
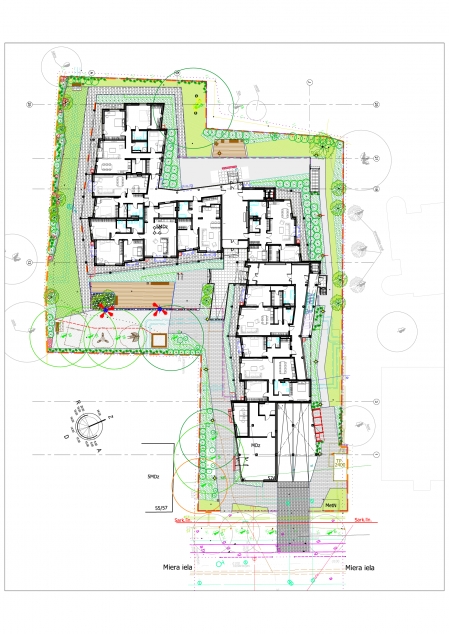
The house has a zigzag shape, it extends into the depths of the courtyard, following the Z-form of the landplot. At the time of the planning, loud trams still ran along street. To reduce the noise penetrating the apartments, a single storey volume was created nearest to street (public f.), the apartments were placed deeper in the yard. House slowly grows from single storey volume nearest to the street, through to 4, then 5-storeys in the deepest of the courtyard. Along the facades long continuous balconies are built, - rooms are both well-lit in the winter and sufficiently shaded in the summer.
Client: 'Miera projekts' ltd (2005-2008), 'Pillar 12' ltd (2013-2015)
Address or location:
57a Miera Street, Riga
Technical information:
2005–2007, 2013–2014
Commissioning:
2015., sept.
Contractor:
SIA "Būve plus"
Main subcontractors, partners:
SIA "Eigers" (apgādes tīkli)
Author of photos:
Kristofers Karlauskis




