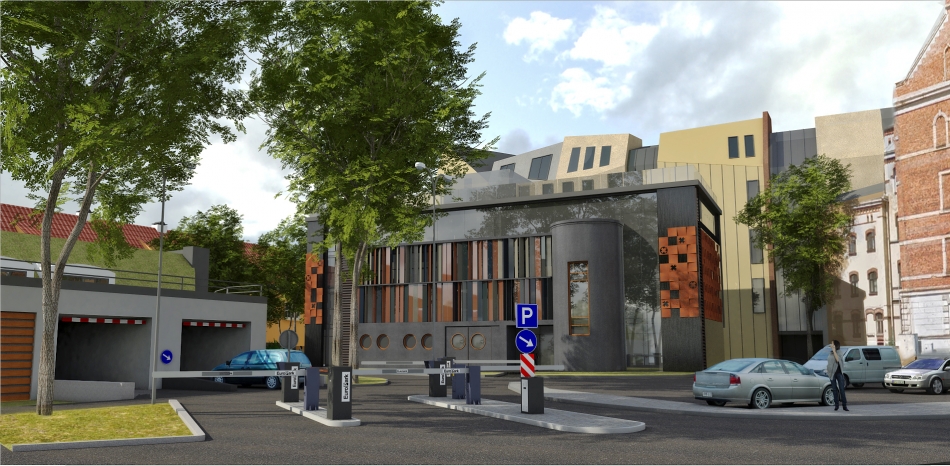
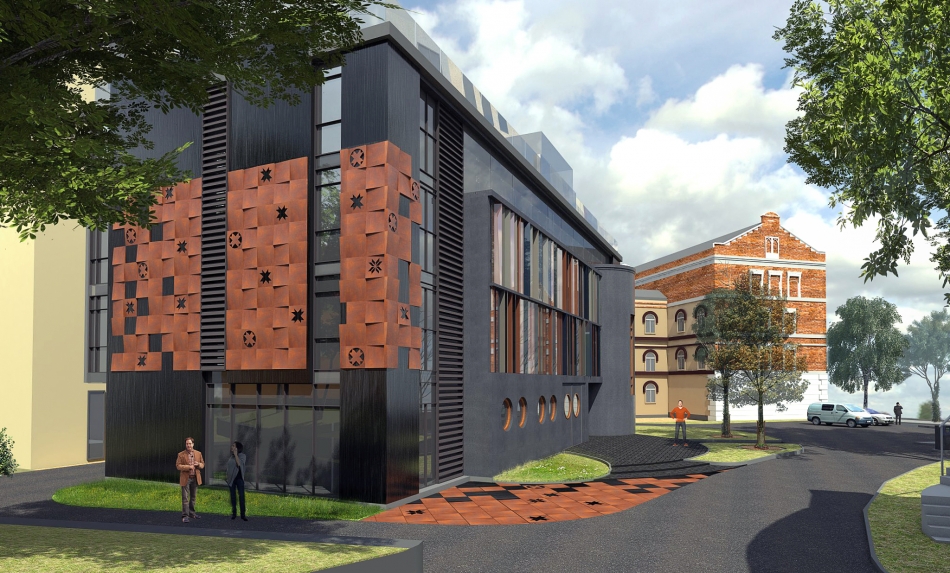
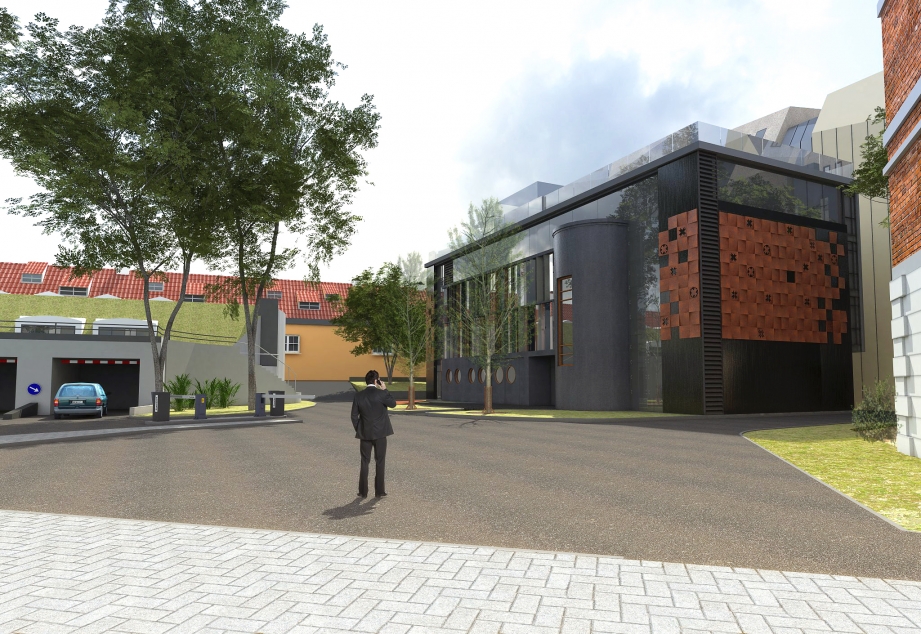
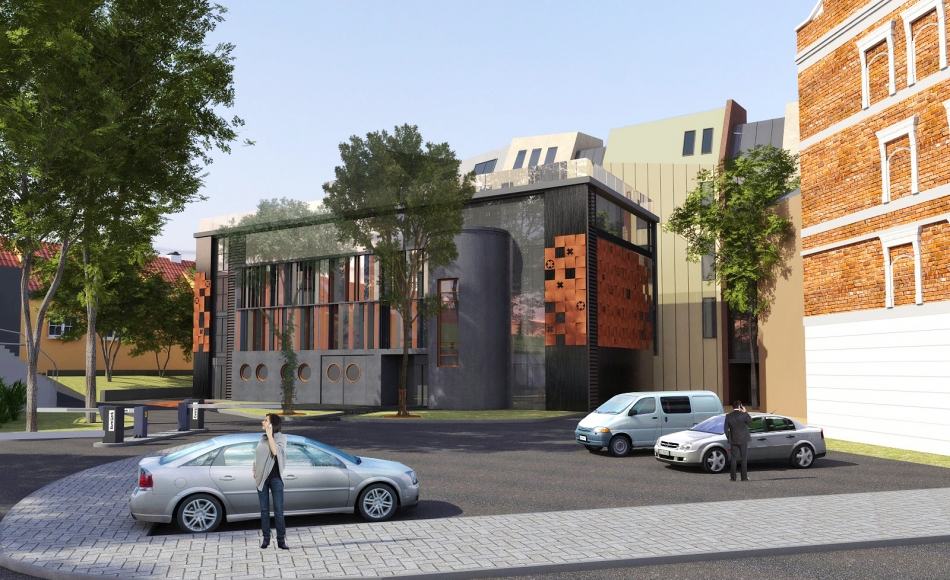
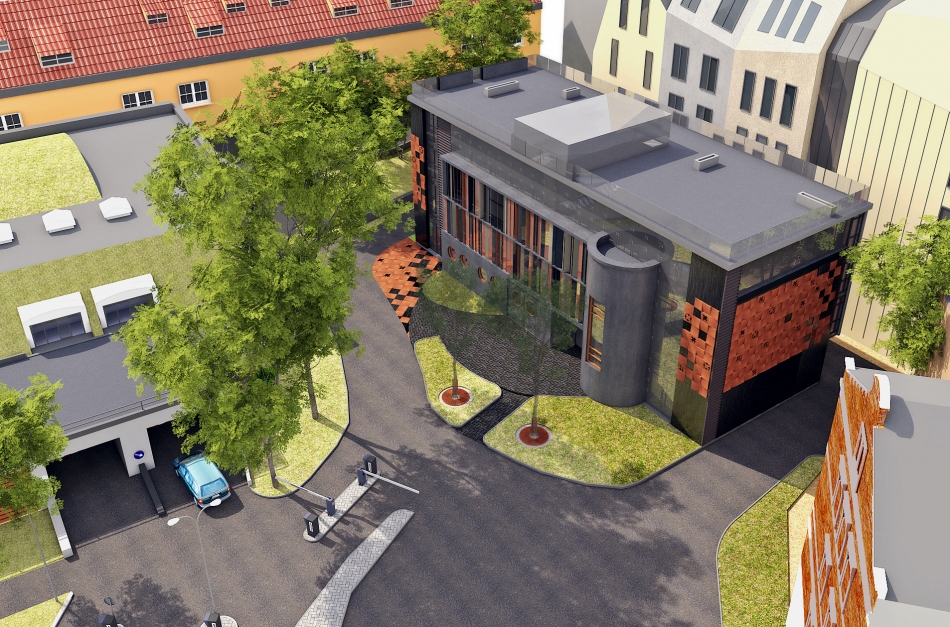
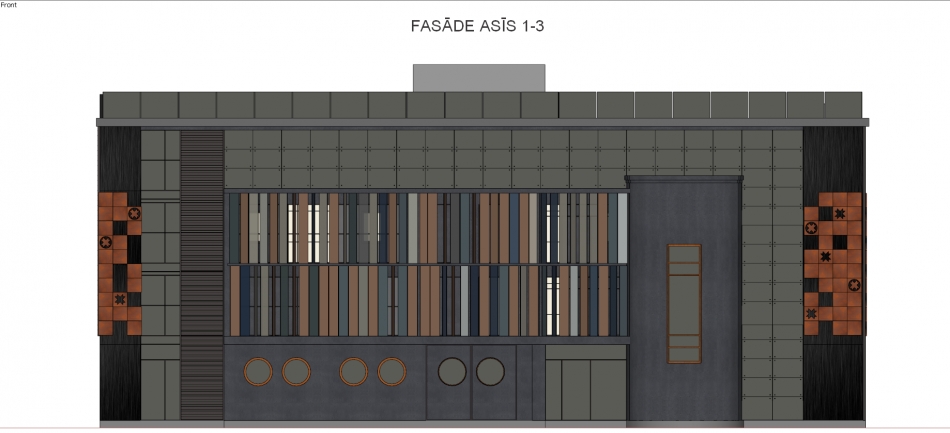
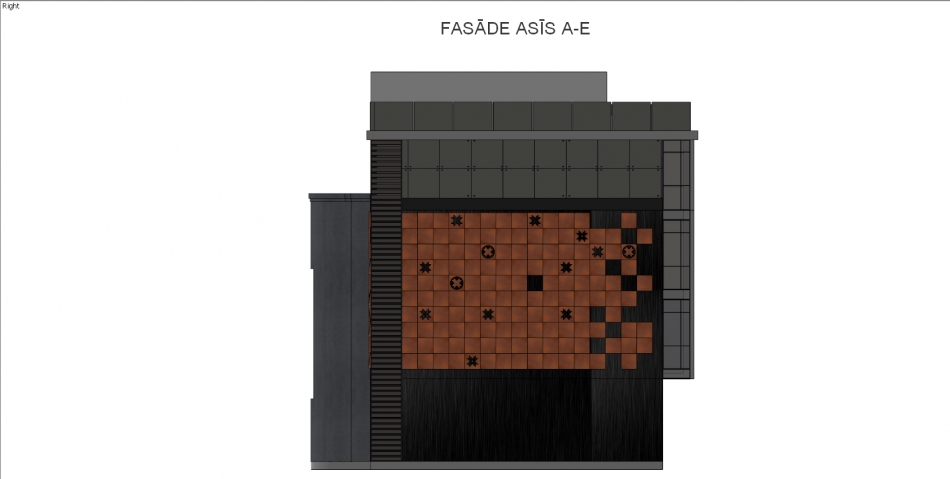
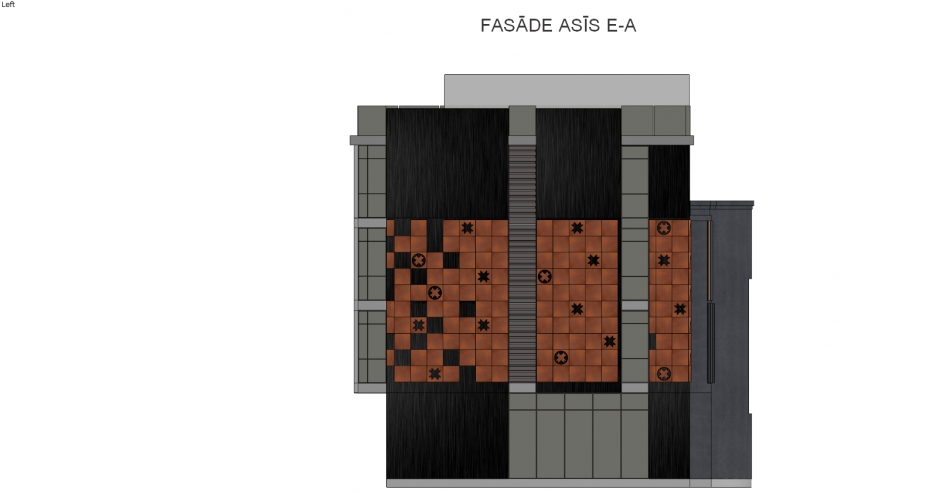
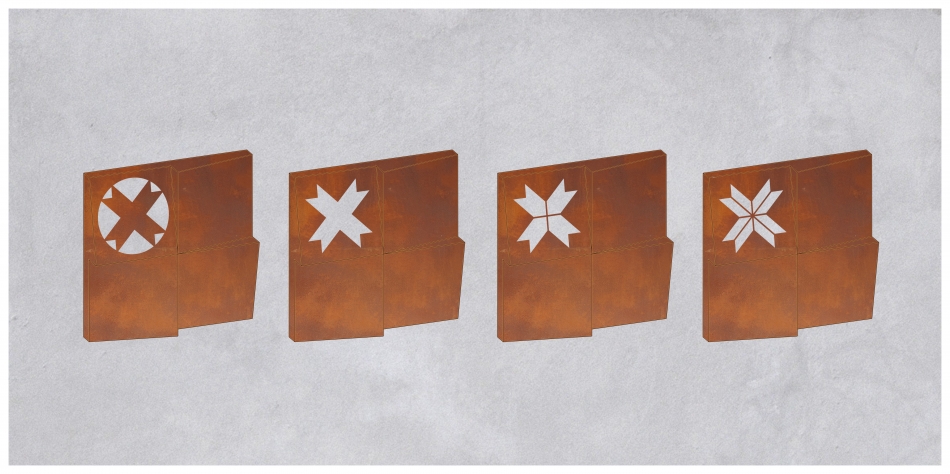
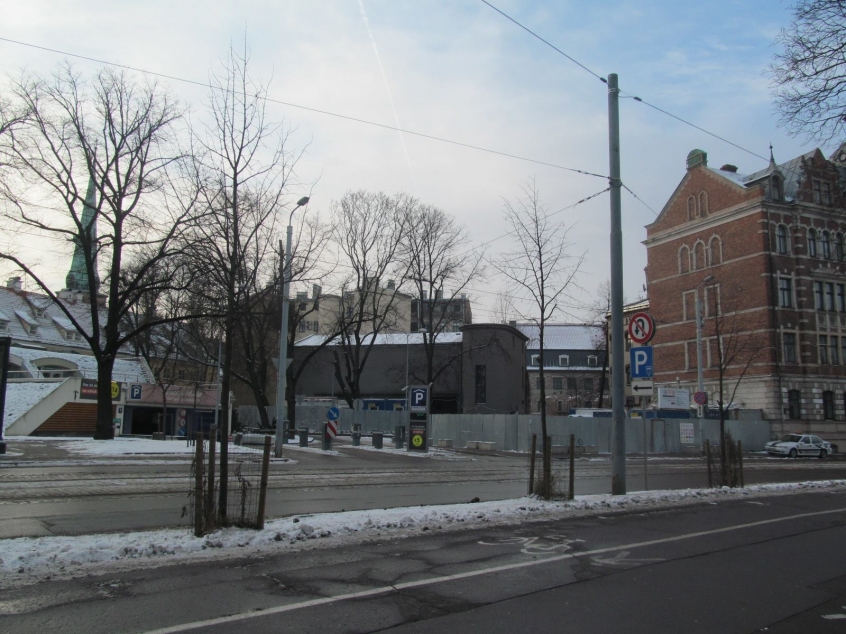
Residential building with commercial space
The reconstruction of a 1930s low-key constructivism-style electricity transformer substation into a residential building. The historic space and shape of the building’s central part is preserved, framed by an extension. The facade glazing is extended, covered by tinted blinds. The visual expression encodes the anthracite tone of the façade’s ancient part as symbolising dark history, glass as the boundary between the past and the future, rusted steel as Soviet-era repressions, but the auseklis (morning star) ornamentation as national reawakening.
Author: Rasma Svetina, Natalja Vavilova
Client: Mihails Ulmans
Main subcontractors, partners:
SIA SPACO and Arturs Kupchus




