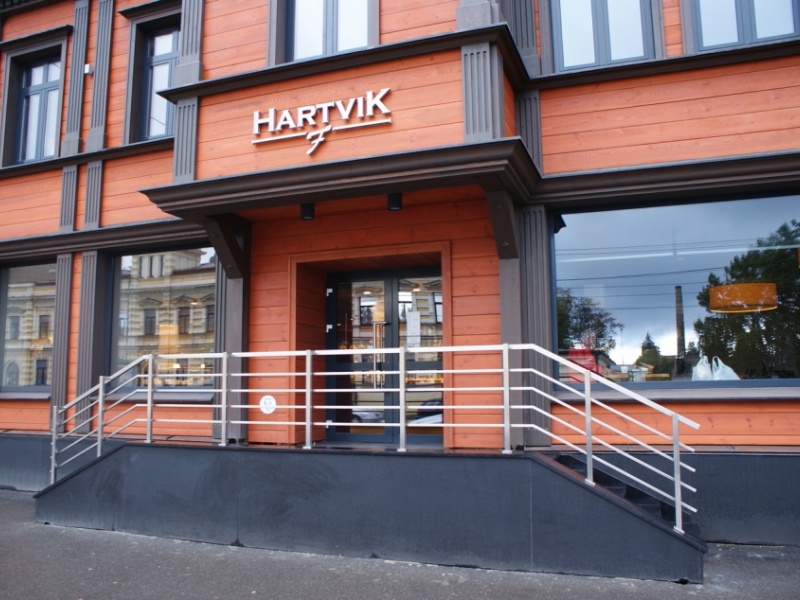
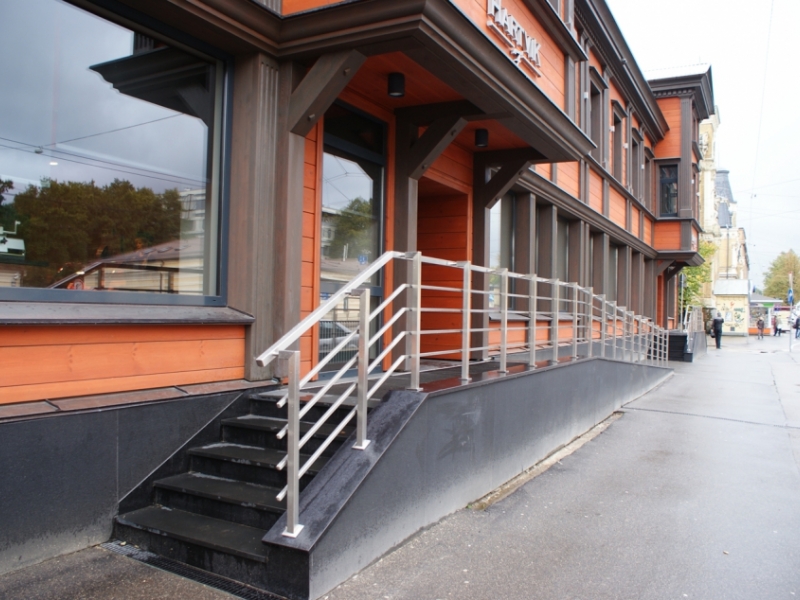
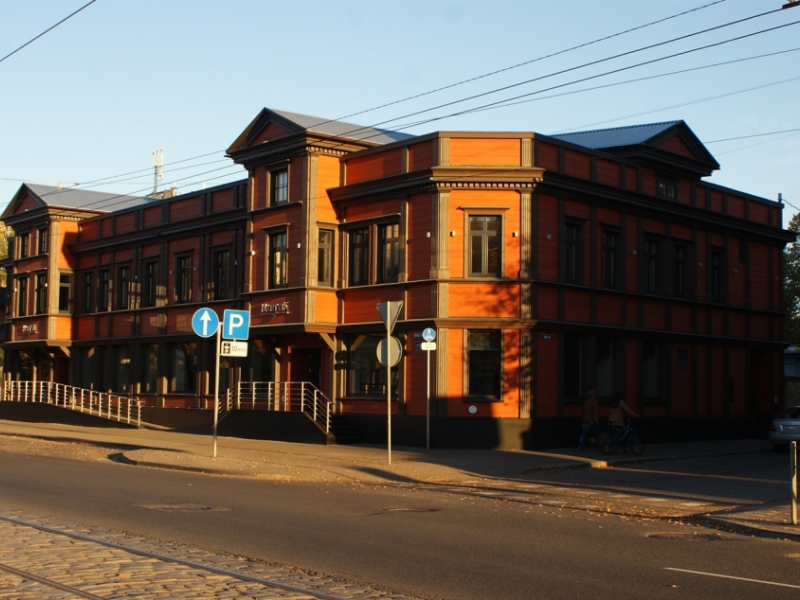
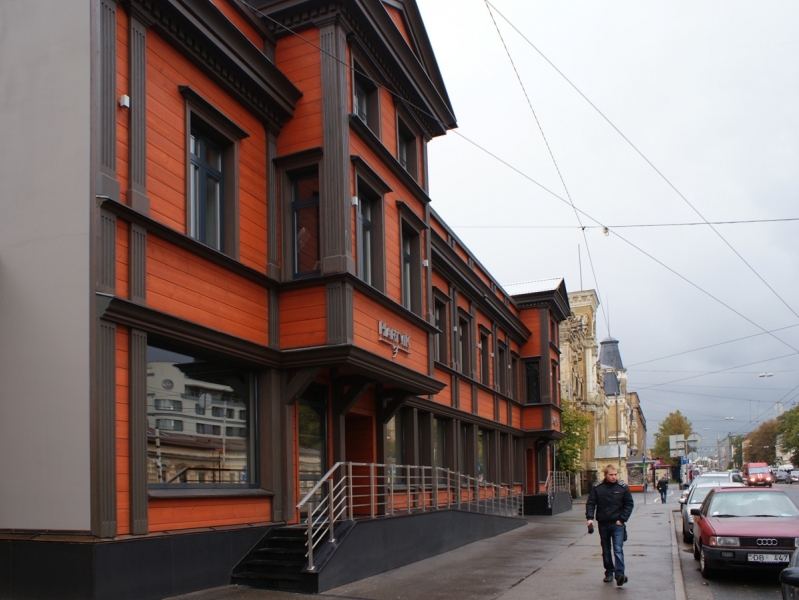
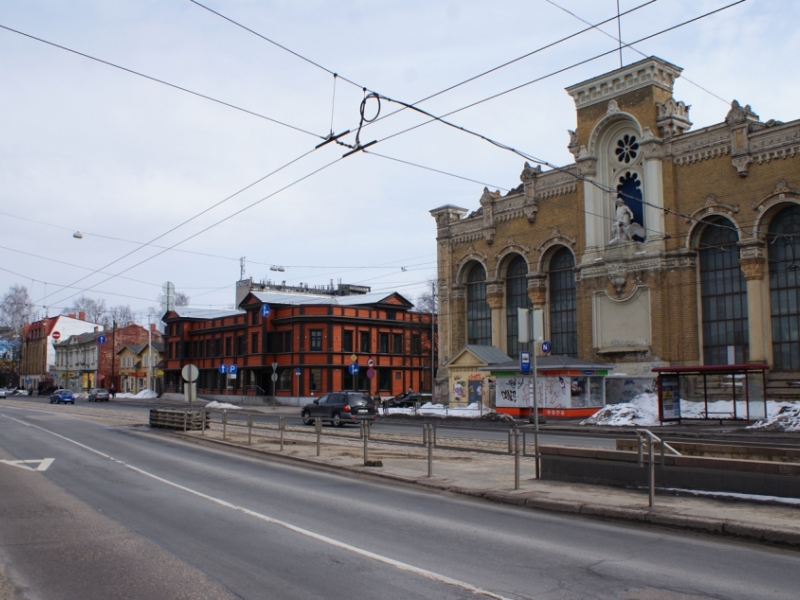
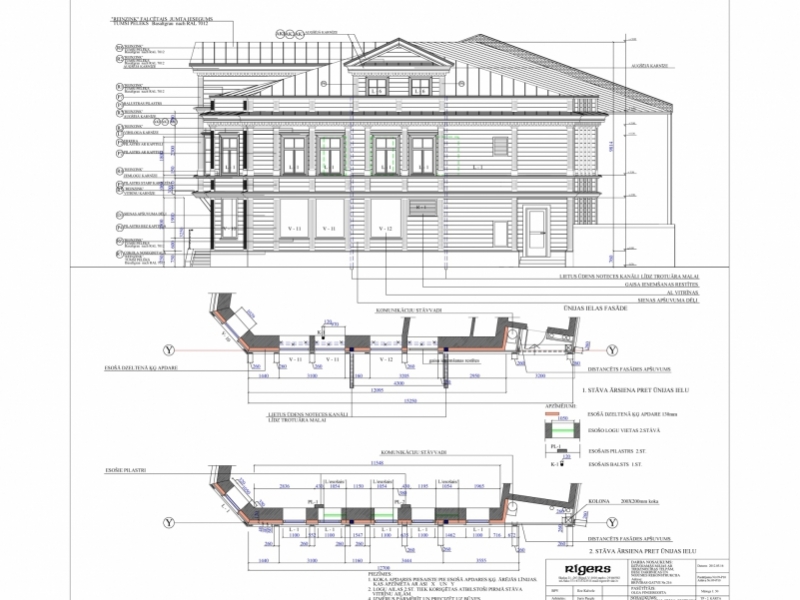
Residential building with commercial spaces, a sausage workshop, a canopy, and a reconstructed facade
The author of the reconstruction is Ilze Kalvele. The owner approached us with an idea for facade reconstruction. Our project is based on the heritage from the 19th century wooden architecture in Riga. To save the wide showcases on the 1st floor, we replaced 2nd –floor windows and added 2 bay windows above the entrances. By using pilasters we could visually cover the screwing spots. A slope for disabled people and rails were added.
Author: Juris Paegle, Dace Paegle, Ārijs Skujiņš
Client: Olga Fingergoita
Address or location:
216 Brīvības gatve, Riga
Technical information:
2011
Commissioning:
2014 (in process)
Contractor:
Carpenter Juris Leons
Main subcontractors, partners:
Stone works — Dans Jansons




