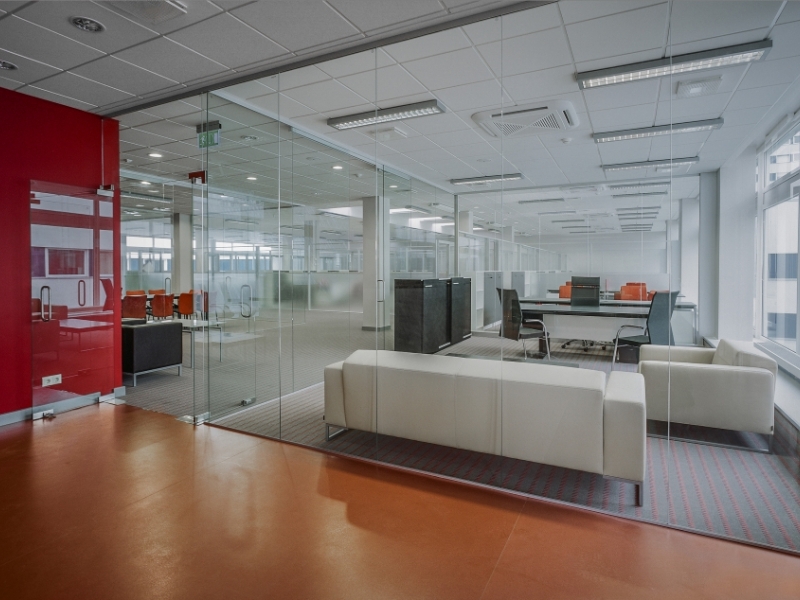







After merging five hospitals under Riga Eastern Clinical University Hospital, a need appeared for a common administrative space. A decision was made to renovate the Gailezers hospital’s disused canteen hall and nursing school premises with a total area of 1700 sq.m. The location of the skylights defined the layout — the working space has plenty of natural light, while meeting rooms and auxiliary premises are located in the darker parts. The wings are connected with a wide corridor left for recreational purposes. The interior is ascetic, businesslike, with accents of intense colours.
Client: Riga Eastern Clinical University Hospital
Address or location:
2 Hipokrata Street, Riga
Technical information:
2009
Commissioning:
2013
Contractor:
JPG 2B Partnership
Main subcontractors, partners:
Engineering — Karlis; glass structures — Wallenium; furniture —Standard, floors — Forbo




