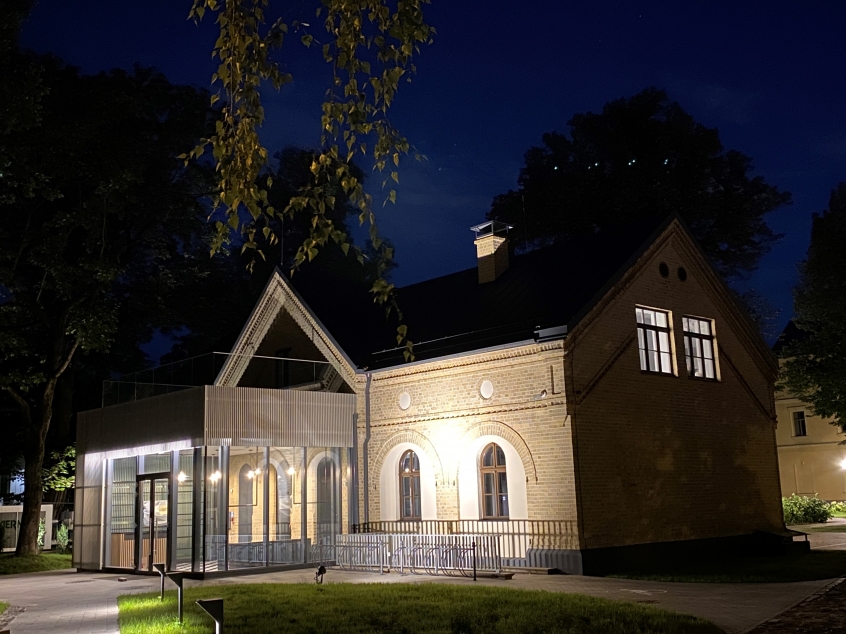
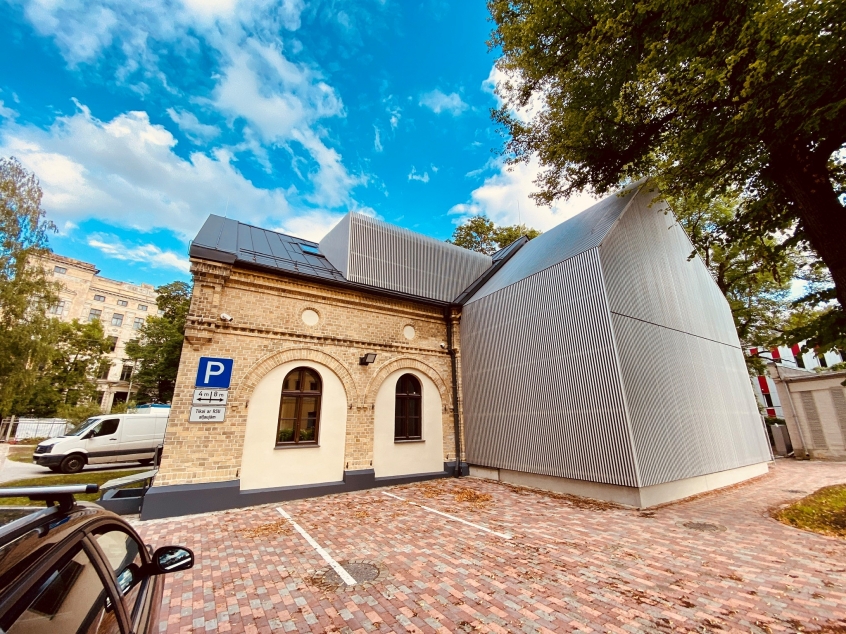
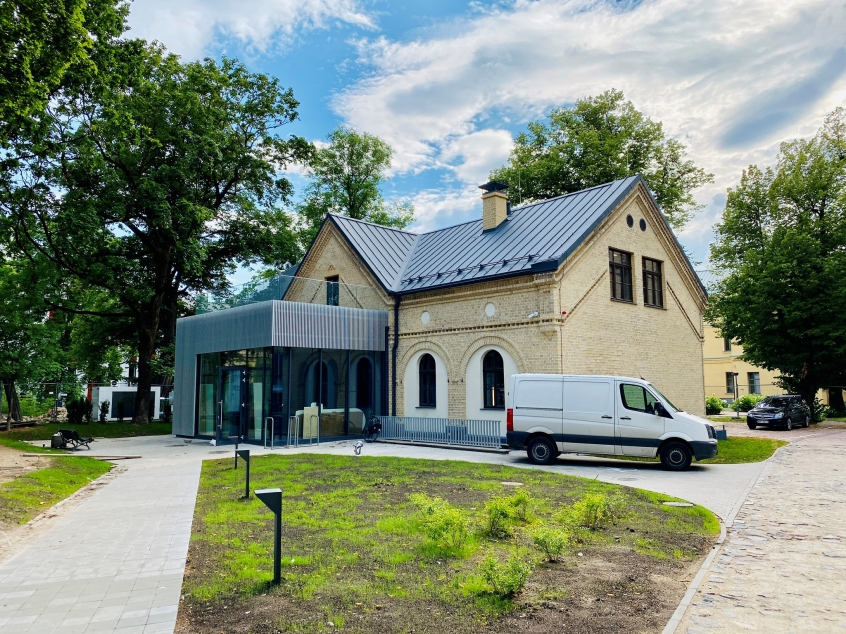

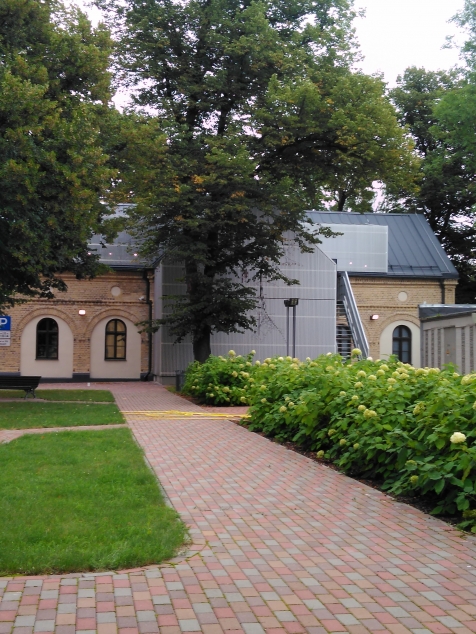
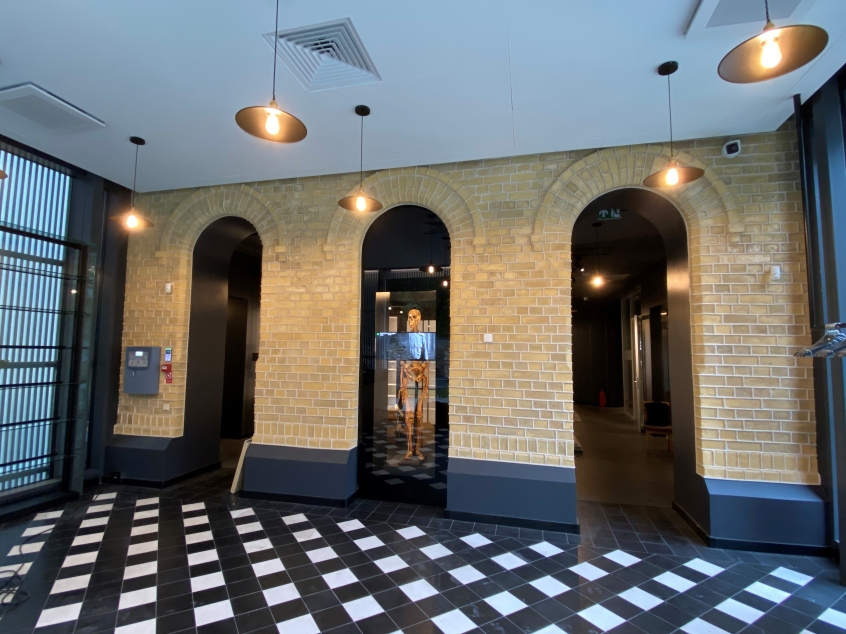
Rīga Stradiņš University Anatomy Museum
The historical horse stable building of RSU Anatomical complex was rebuilt for the needs of the Anatomy Museum. A basement has been built for the needs of exposition, museum technical premises. The 1st floor is fully dedicated to the exposition, in the 2nd floor are rooms for seminars, museum administration and space for variable exposition. Contrasting extensions have been created for the historic brick building. The building is equipped with modern air climate control, lighting control. A museum exposition is set up, part of it displayed in historical showcases, which are restored.
Author: Arvids Likops - draft; SIA NAMS (Maris Malahovskis; Maija Ezergaile) - construction project; SIA Dd studio - exposition authors
Client: Rīga Stradiņš University; Project manager - Ivars Gorbunovs
Address or location:
Kronvalda bulvāris 9, Rīga
Technical information:
2015.-2017.
Commissioning:
04.09.2020.
Contractor:
SIA VELVE; Main construction work manager - Ingus Baumanis
Main subcontractors, partners:
SIA NEMAN - pile construction, SIA Nordvalde - windows, wooden elements, SIA Buvbalta - facade restoration, SIA 'Vencon' - glass facades, SIA 2DO - facade blinds, SIA 'Lafivents' - heating, ventilation, air cooling, SIA KONE lift - elevator
Author of photos:
Rīga Stradiņš University




