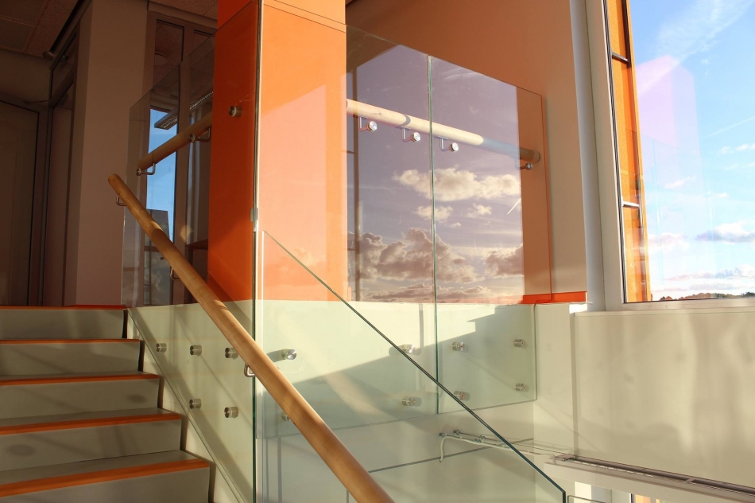
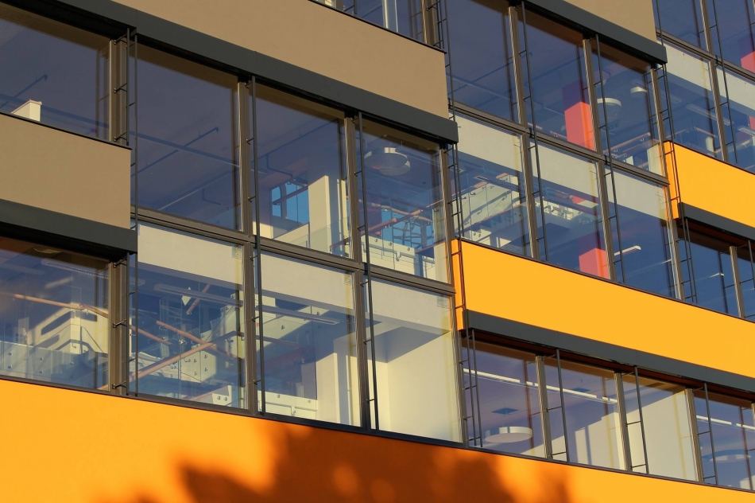
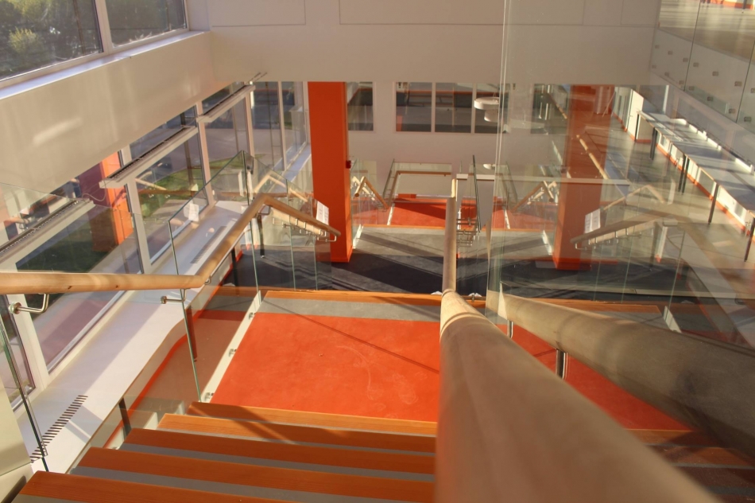
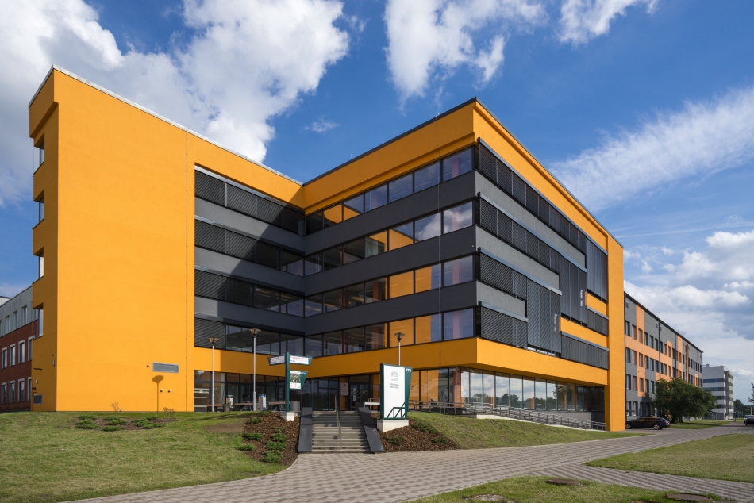
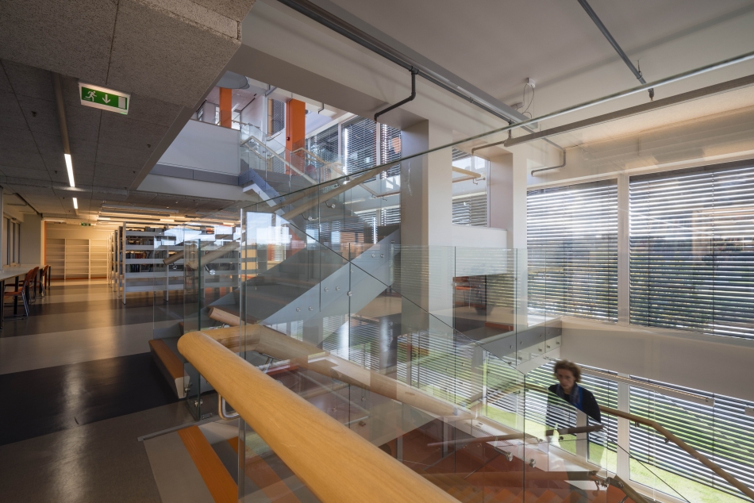
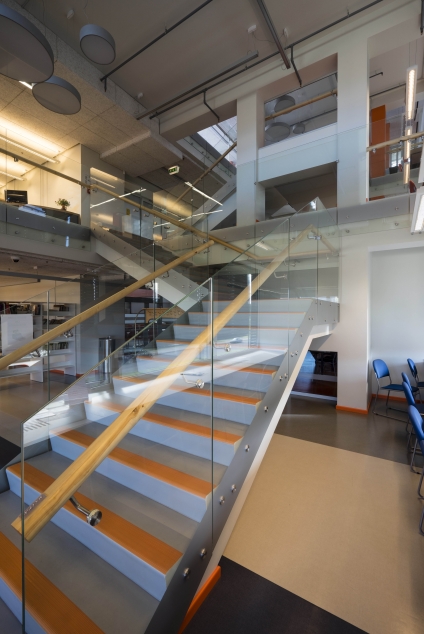
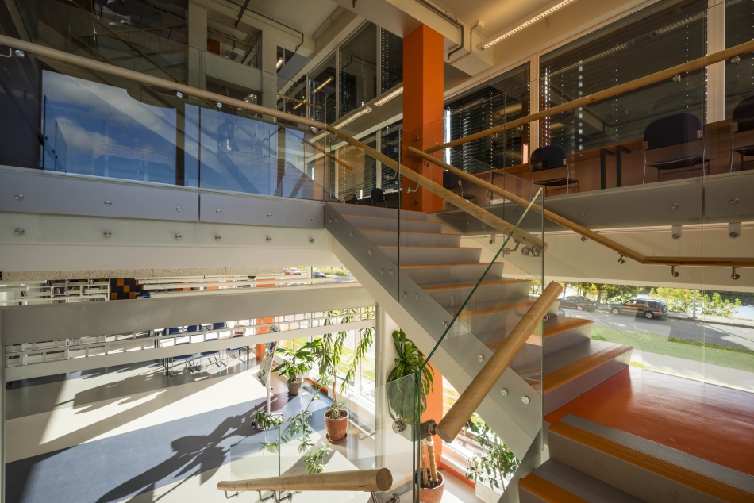
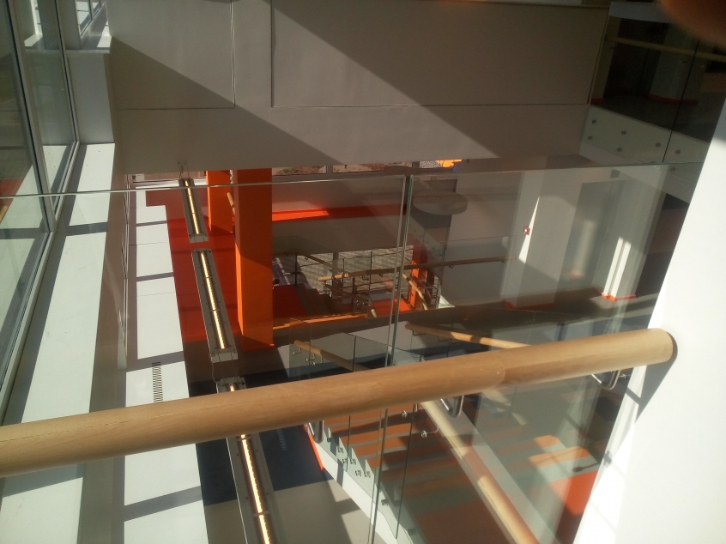
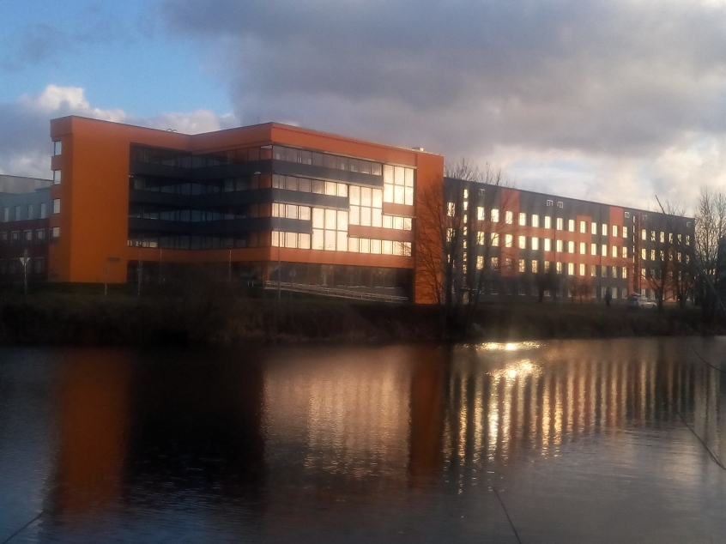
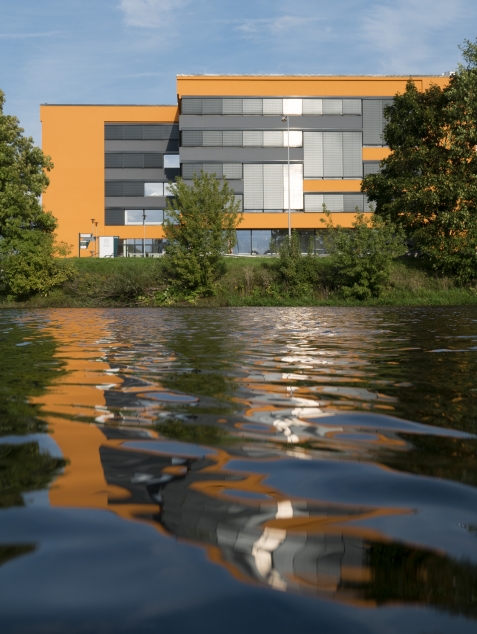
Riga Technical University Scientific Library reconstruction and new building,
Riga Technical University Scientific Library's new building, located in Riga Technical University campus in Kipsala, in December, was transferred to the readers.
Architect Ugis Schoenberg team designed the new building staggered represents university students campus area and its orange-black appearance symbolizes books. Library Main entrance Library combines three existing parts to make easy the orientation of the two buildings - the scientific library and of Materials Science and Applied Chemistry Faculty of connection. Joint university route on one or both sides surrounded by bookshelves random access reading rooms, textbooks, while the library is the heart of a multifunctional conference hall.
Library with a total area of 3040 m2 was created five years and its location at the Sound channel allows readers sitting at the window sill reading extended surfaces, enjoy the sights, not worse as the Castle of Light visitors.
The design of the Scientific Library annex building located in Kipsala, Riga Technical University territory Paula Walden Street 5/7. Building area to the design for the extension - 654 m², total extension area - 3040 m². Project SIA “Uģis Šēnbergs ,Arhitekts”. 2013-2014 1 place at architectural competition.
Author: SIA 'Ugis Shenberg, architect' Uģis Šēnbergs ,Evija Eisaka,Ēriks Nore, Roberts Āboliņš,
Client: Riga Technical University
Address or location:
Paula Valdena street 5/7 in Riga
Technical information:
2013-2014
Commissioning:
2015
Contractor:
LNK
Main subcontractors, partners:
BKB konstruktoru birojs
Author of photos:
Uģis Šēnbergs,Gvido Kajons




