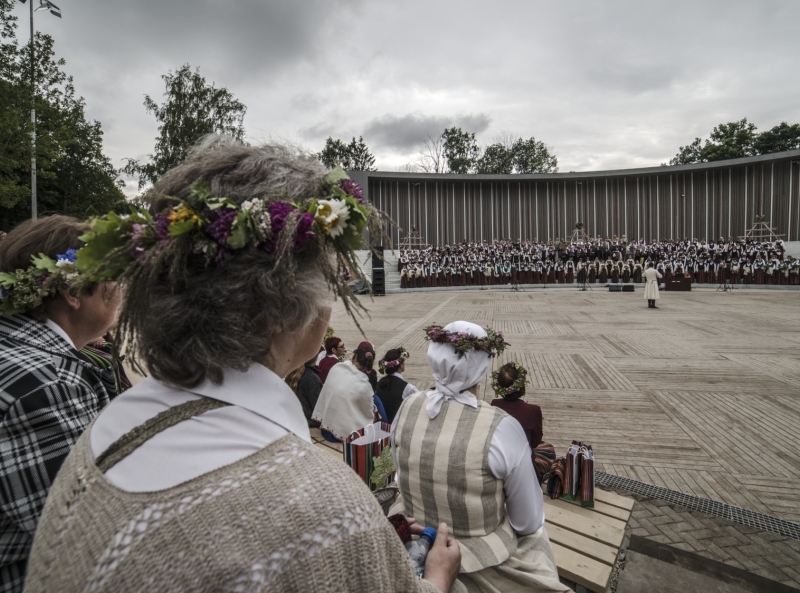







Sauleskalns open–air stage
The re–design of the open–air stage is balanced, connecting and calming. Unnecessary details are discarded leaving just a volumetric solution which serves as a background for exhibitions and choir performances. More substantial changes are made to the rear end of the stage. The existing curved wall is to be kept and complemented on both sides with side–scenes. Schreder–type diffusers are to be used as finishing in order to improve acoustics.
Author: MARK arhitekti — arhitekti Jānis Sauka, Santa Matule, tehniķis Kaspars Bērziņš, ainavu arhitekts Ģirts Runis, Inženieru birojs Būve un Forma
Client: Talsi Municipality
Address or location:
Jaunatnes street, Talsi
Technical information:
2011–2012
Commissioning:
2013
Contractor:
Statiskais spriegums




