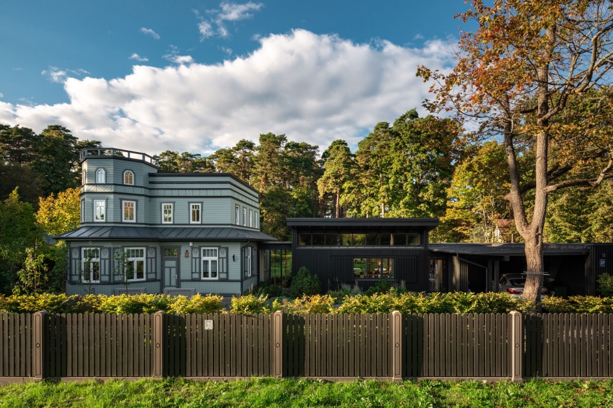
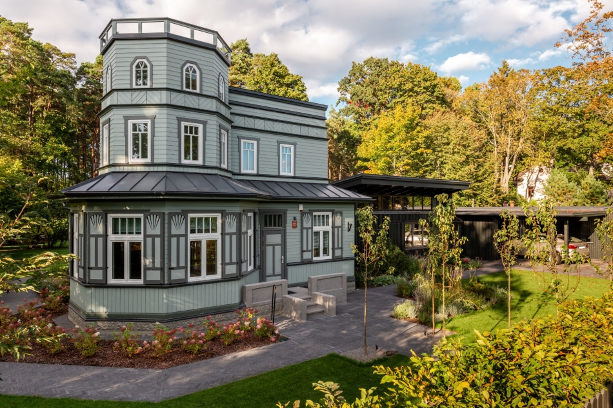
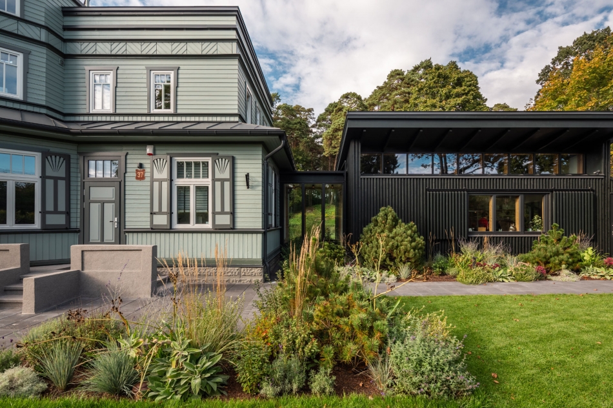
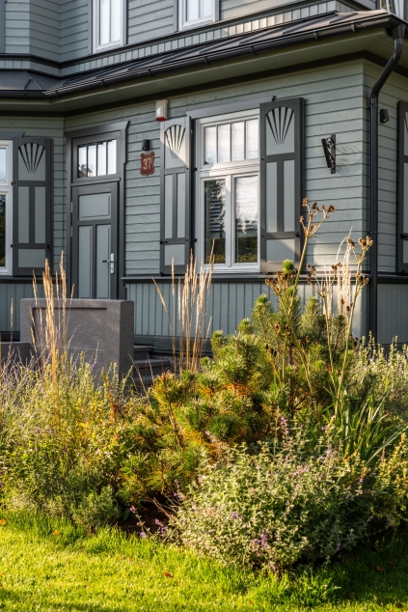
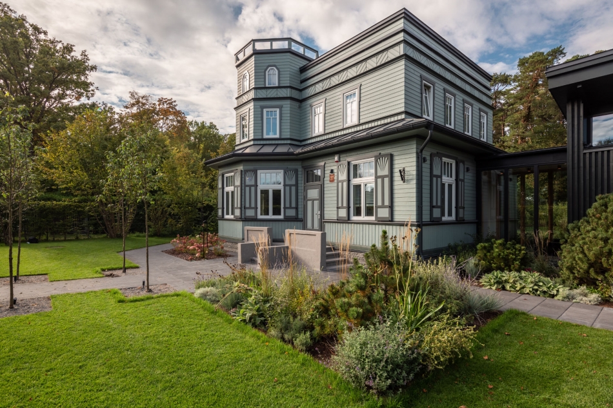
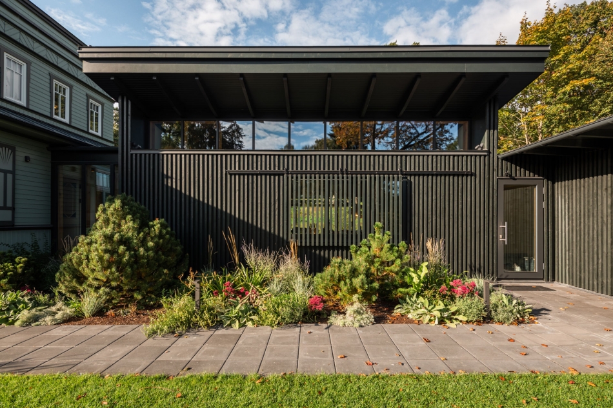
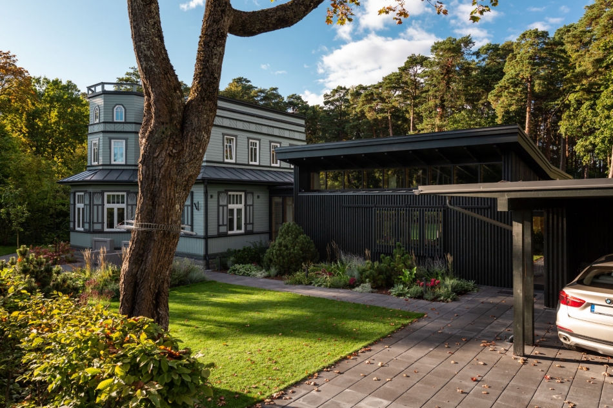
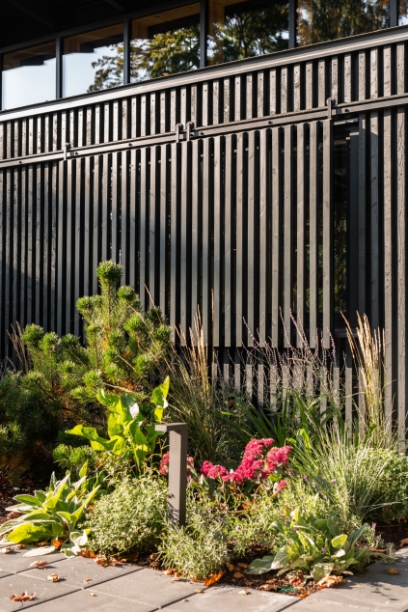
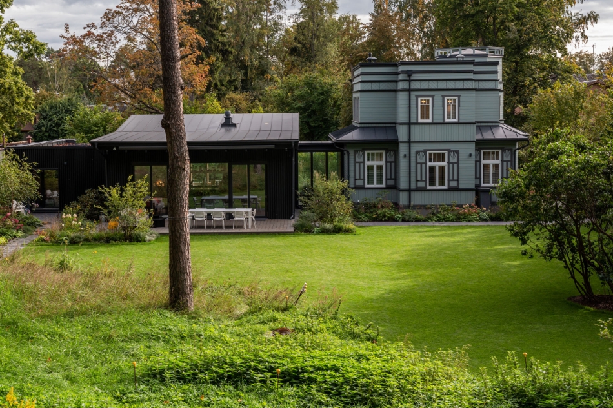
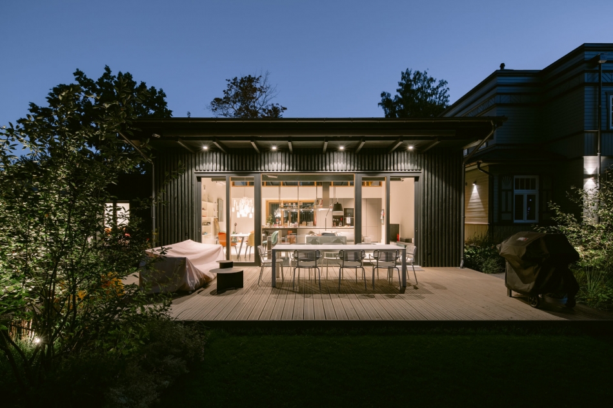
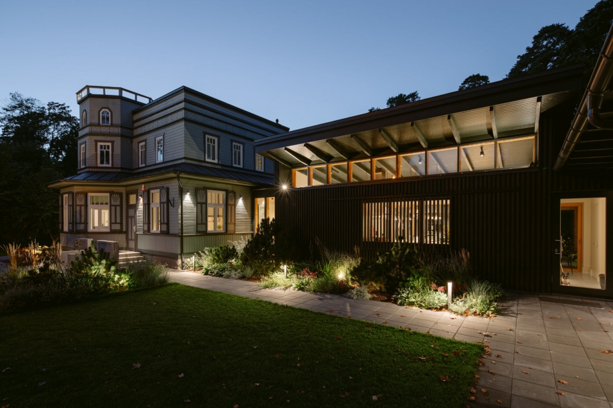
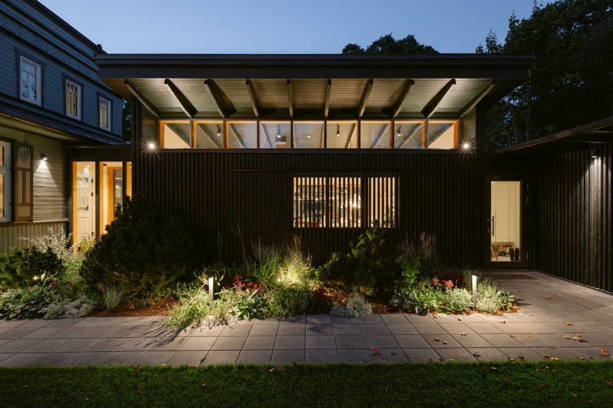
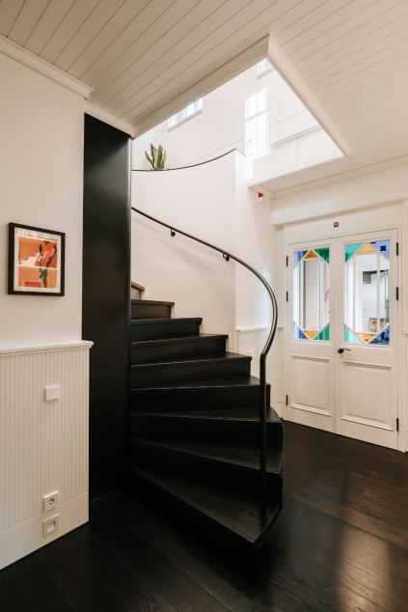
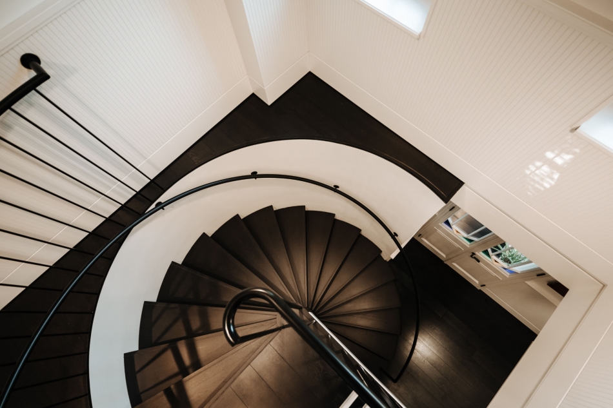
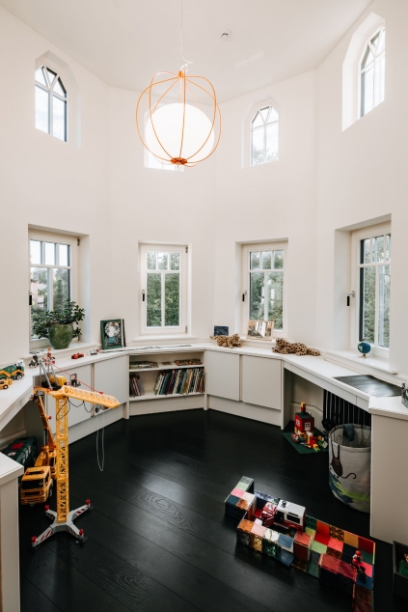
Single-family house in Kāpu street, Jūrmala
Though the initial idea for the architecture comes from the historical context of Jūrmala, it is designed for the future. Both physically and symbolically, the house has two characteristics - while the house reminds of the historical heritage of Jūrmala, it also aligns with modern concepts for a pleasant and functional space. Throughout the design process the architect has emphasised the use of local resources, traditional building methods and the preservation of the existing environment. Such an approach has helped to curate visual interactions between the inside and the outside of the house.
Author: GB studio
Client: -
Address or location:
37 Kāpu str., Jūrmala
Commissioning:
2022
Technical information:
260
Commissioning:
2021
Contractor:
GB studio (general contractor)
Main subcontractors, partners:
KasunK. Studija (civil engineer); Galantus (landscape design); ANBI (general works); Raivo Rūja (interior fittings); INTEGO PLUS (HVAC); KDW WERKE Baltics (glazing); NETRA (metal elements and stairs); ALDAK (tinsmith); FRISBI (luminaries); M-11 (interior fittings, furniture); Wood FACTORY (interior fittings, furniture).
Author of photos:
Filips Smits




