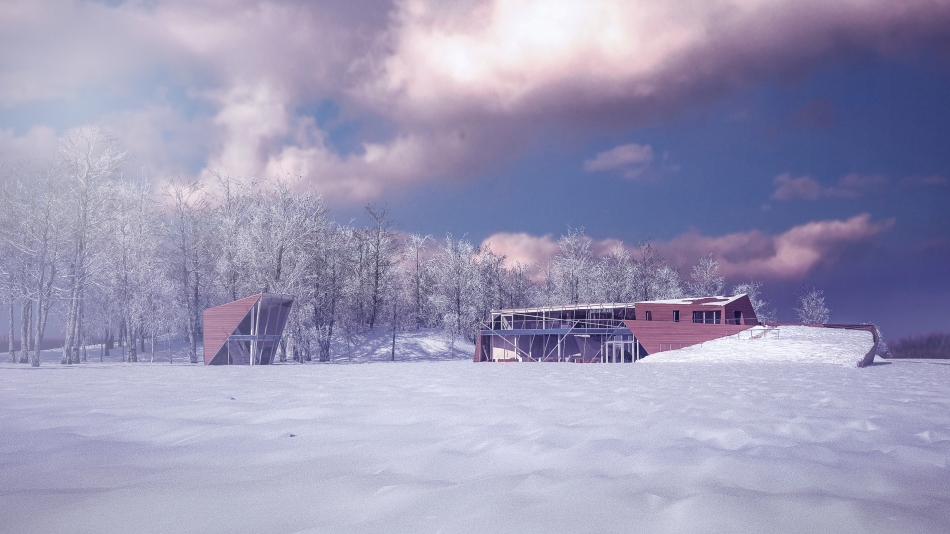
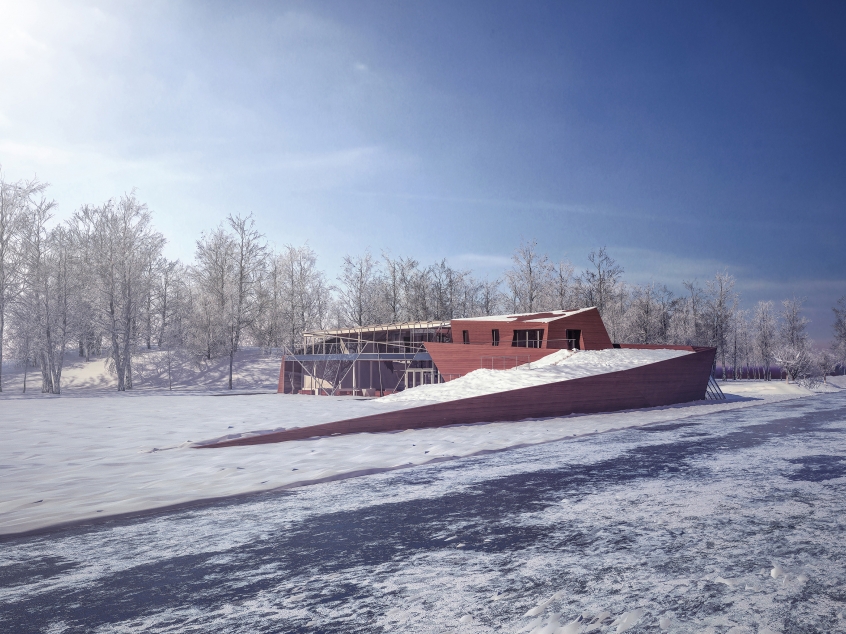
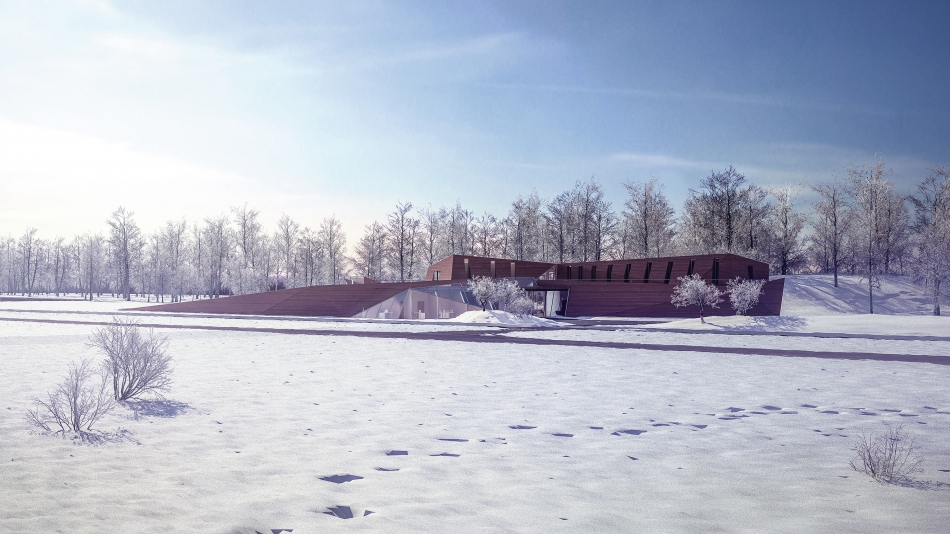
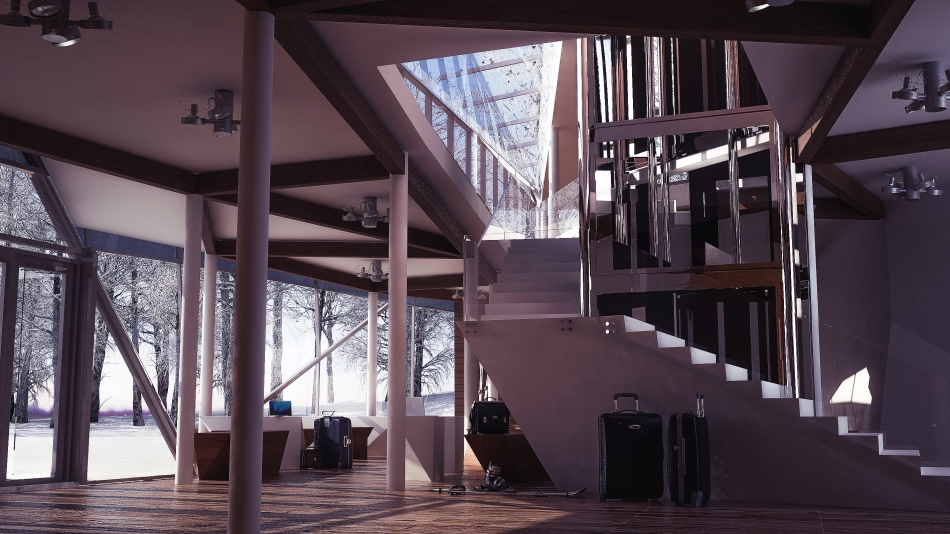
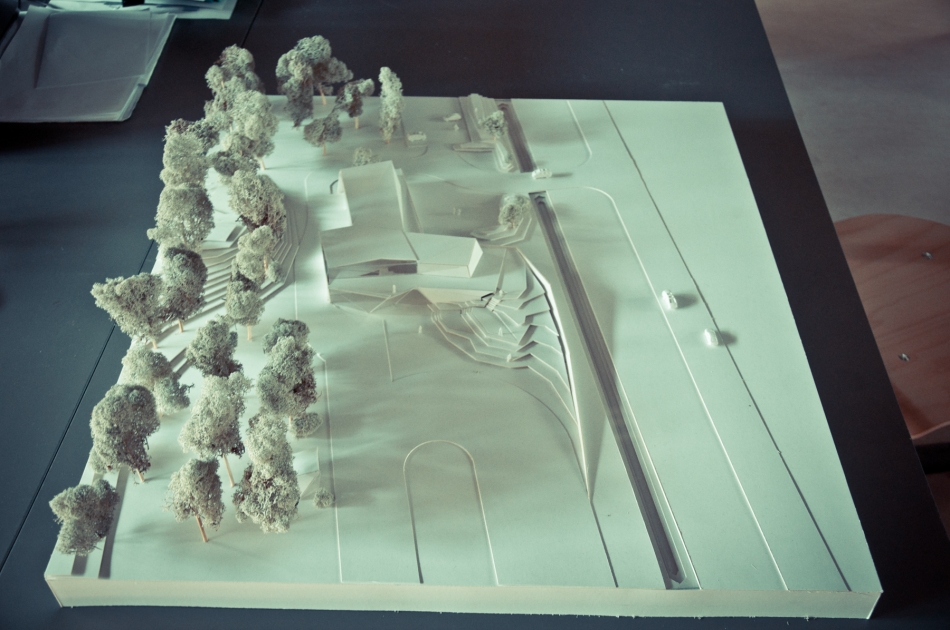
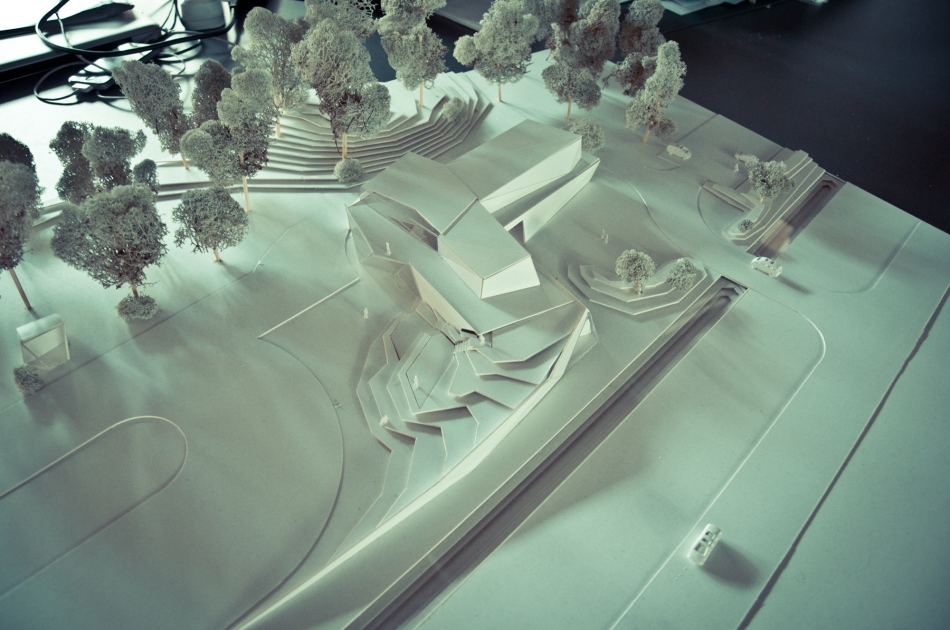
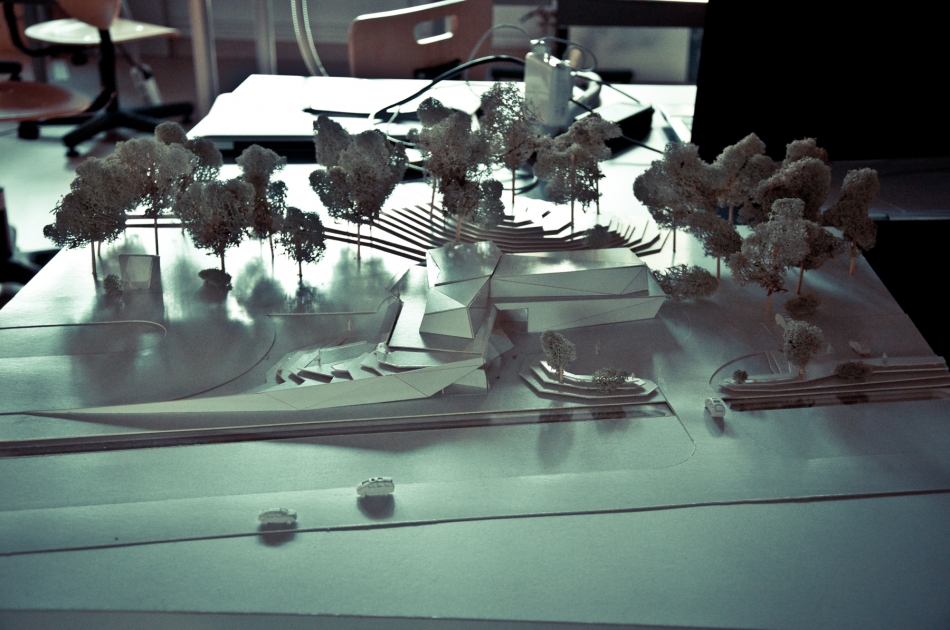
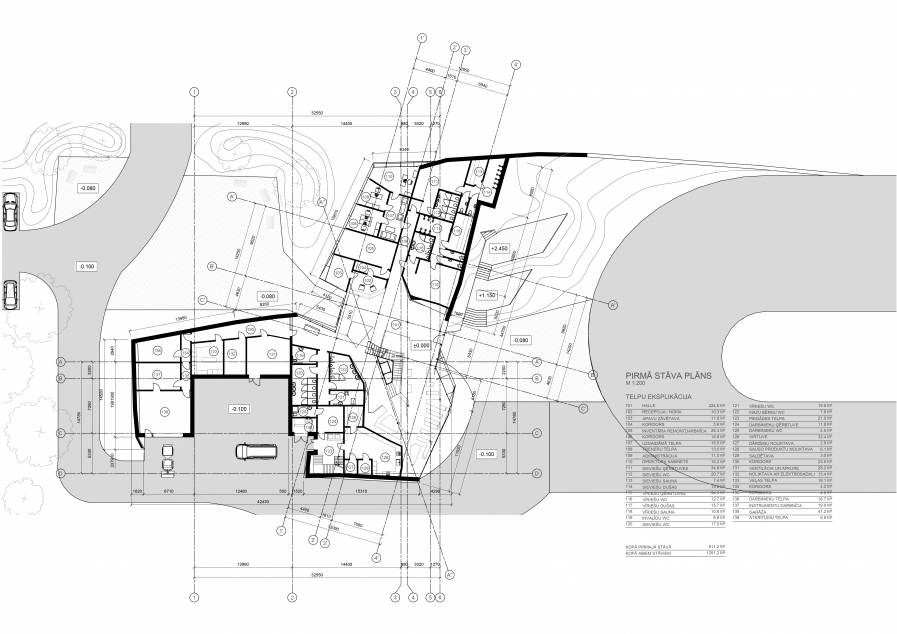
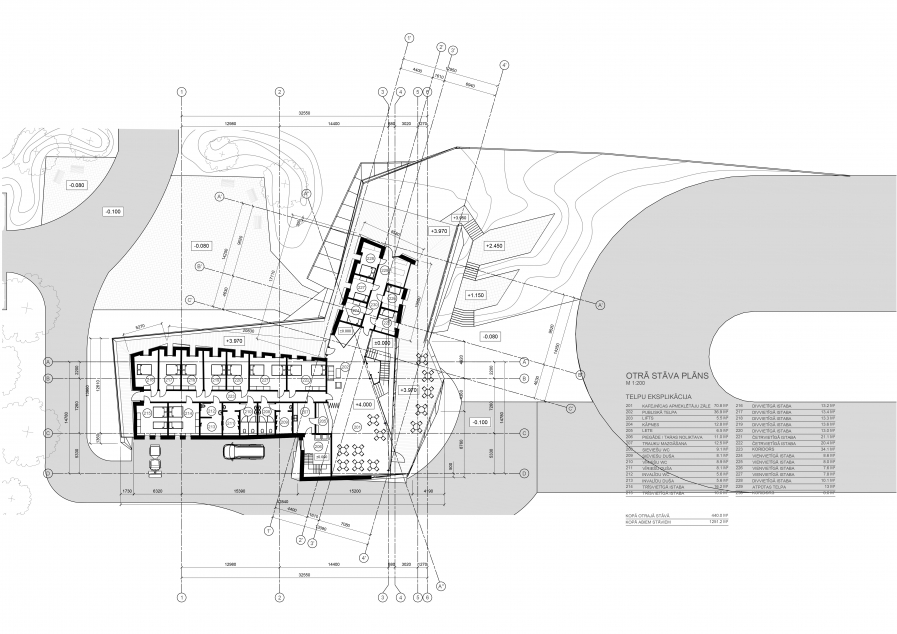
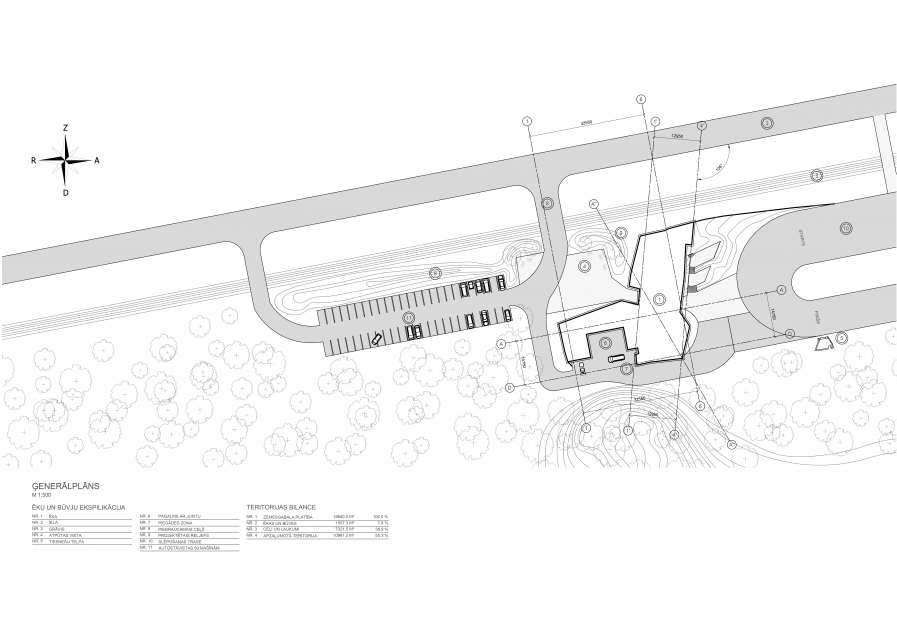
Ski centre at Carnikava
The design for the Ski centre at Carnikava was developed as a second-year project at Riga Technical University’s Faculty of Architecture and Urban Planning. The selected construction site is surrounded by picturesque forest. The design aims to create architecture in harmony with the landscape. However, the inspiration for the building’s forms has been sought in the diversity of the ski-trail contours that are reflected in the tilted triangular planes in the building’s facades.
Author: Egīls Markus
Client: Riga Technical University




