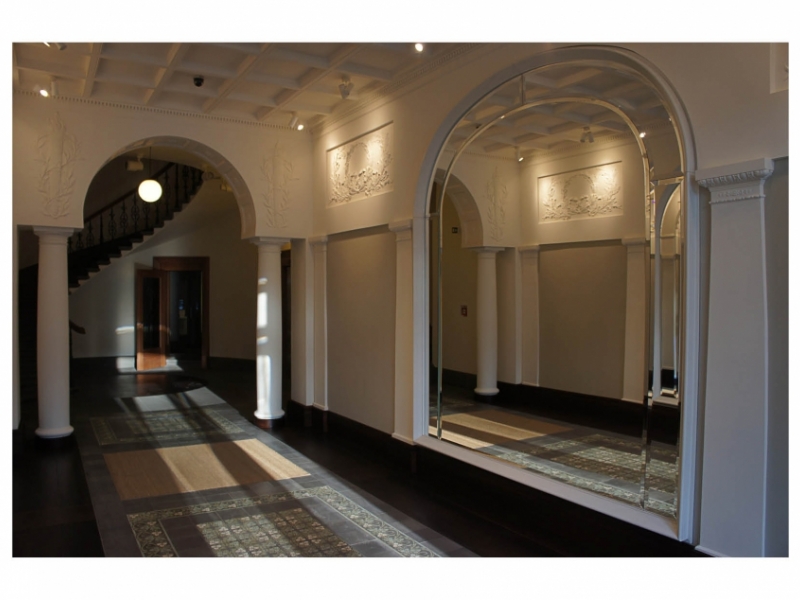








The residential building with two spacious staircases was built in 1910 and designed by architect Mārtiņš Nukše. Many parts of the original interior were lost after a major renovation in the beginning of 1980s. The project restores the lost historical aesthetics of the staircases using contemporary methods. A fragment of a destroyed wall, transformed into a stamp, was used in the plaster of the new wall finishing. A 35 cm high concrete plinth baseboard was added to the complete perimeter of the staircases. A new stained–glass skylight window was made for the main staircase, using the metal frame preserved from 1910.
Client: Elizabetes 21a
Address or location:
21a Elizabetes Street, Riga
Technical information:
2011
Commissioning:
2013
Main subcontractors, partners:
Stained glass — Artis Nīmanis (An&Angel); restoration — Aqua Latvija; wall finishing — Apdares studija; floor tiles — Krassky; woodwork — Grīslis un Partneri; flooring — Riga Parket




