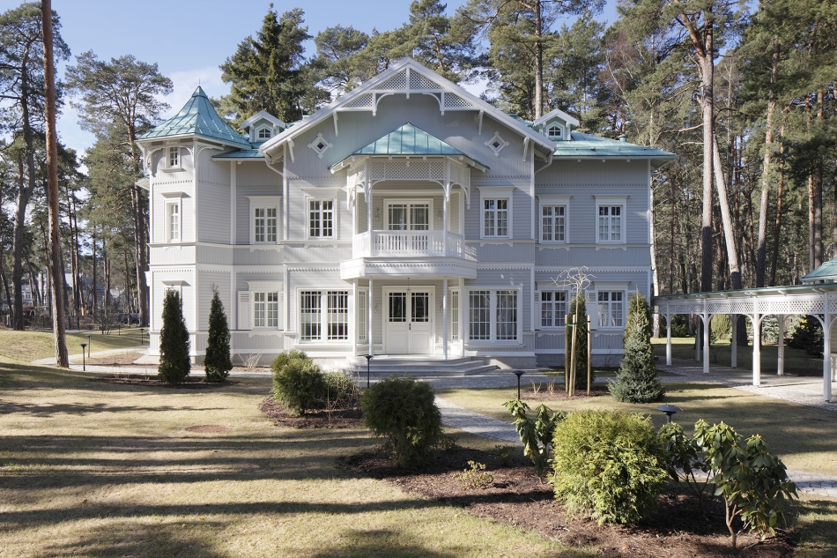
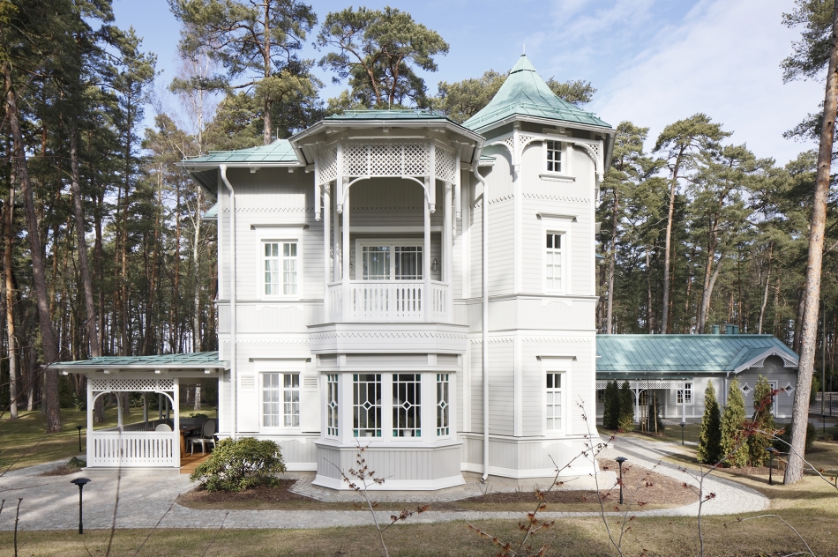
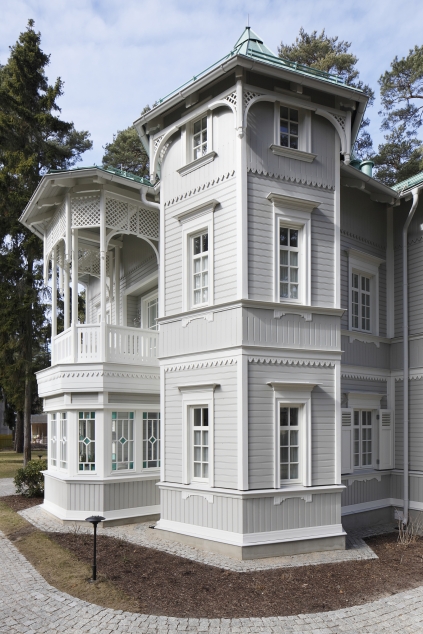
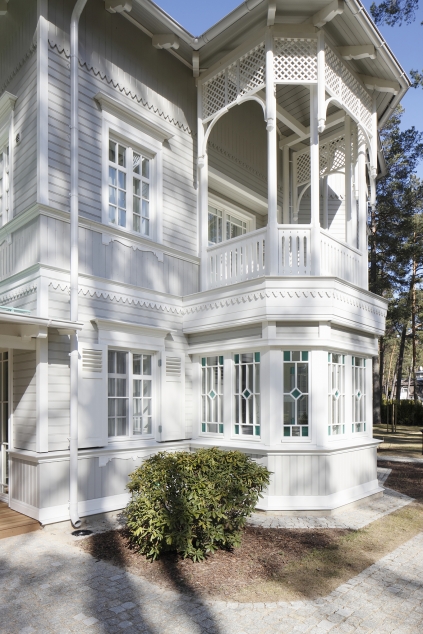
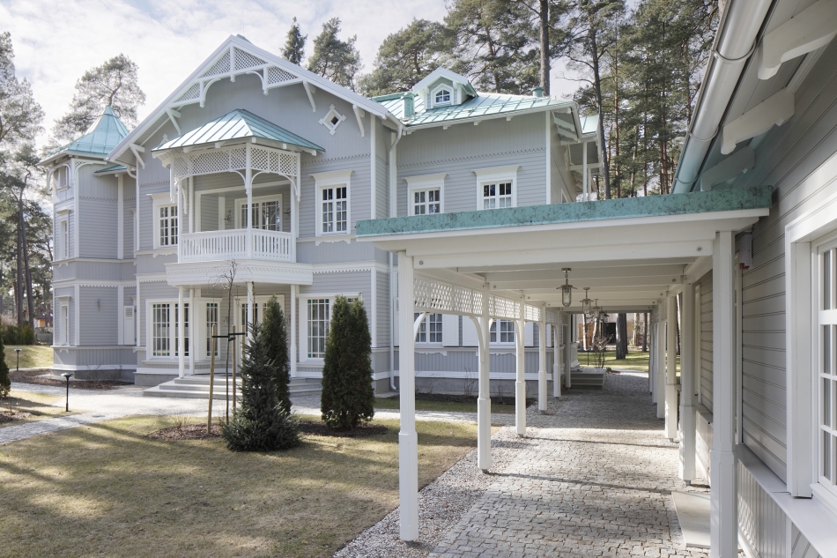
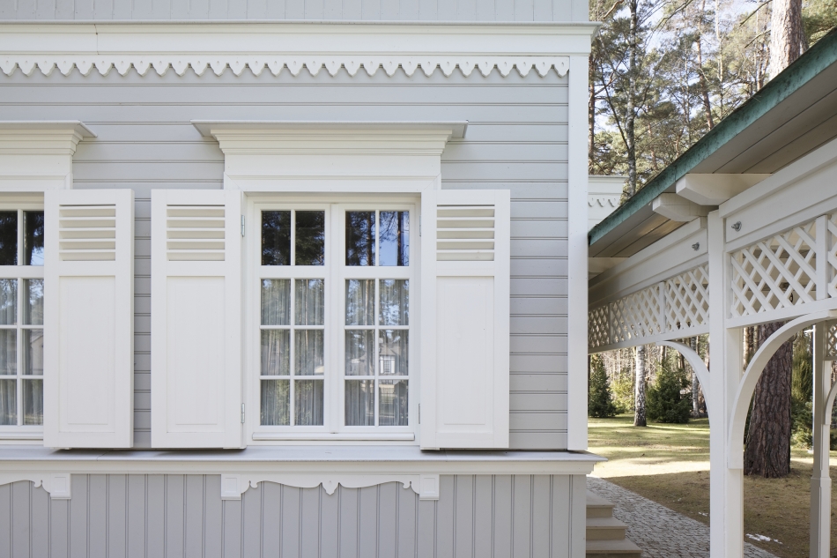
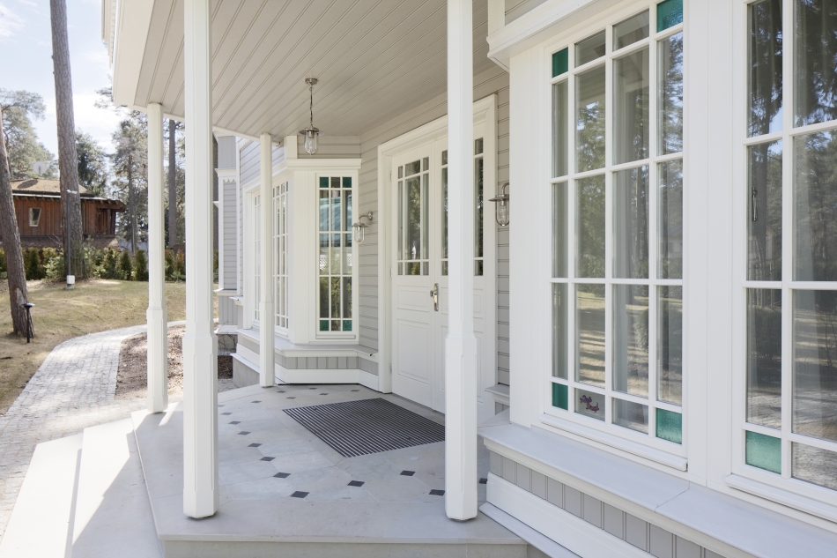
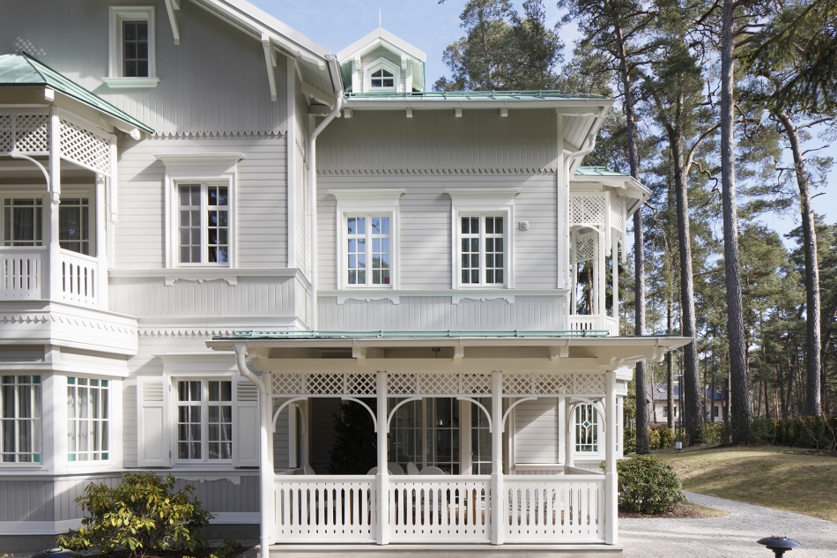
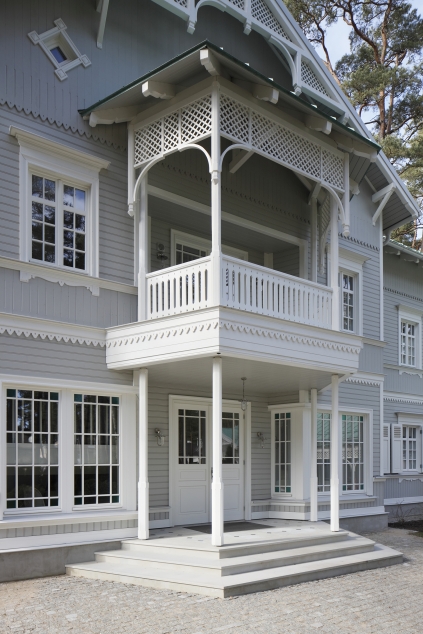
The concept of a family home embodies the client's childhood memories of Grandma's house, where she spent the first years of her life. The project is designed to respect the wood architecture traditions of Jurmala and without detriment to the surrounding natural areas, searching for a balance between the needs of the modern family and introducing a new structure in the historical Bulduri private house building context. Special attention is paid to the detailing of the wood facade, studying the experience of Latvian masters. Originally conceived as a summer house, the client's family decided to choose it as their permanent home.
Client: Privātpersona
Address or location:
21 E.Birznieka-Upīša Street, Jurmala
Technical information:
2012–2014
Commissioning:
2015
Main subcontractors, partners:
SIA "IAG", SIA "Šteinbergs un Štāls"
Author of photos:
Ansis Starks




