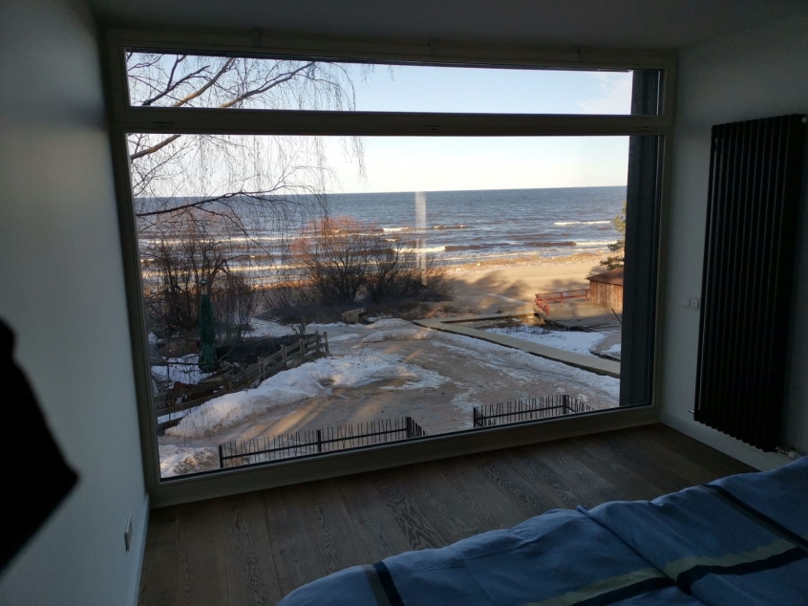
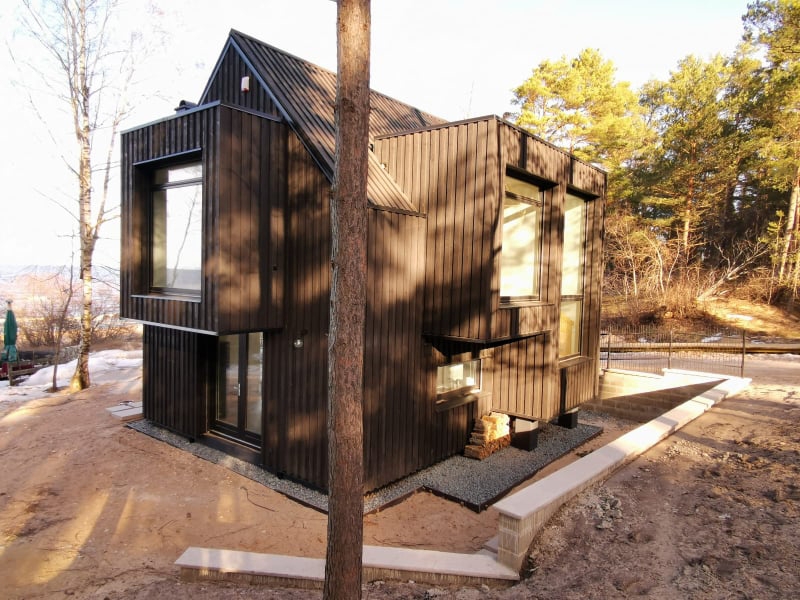
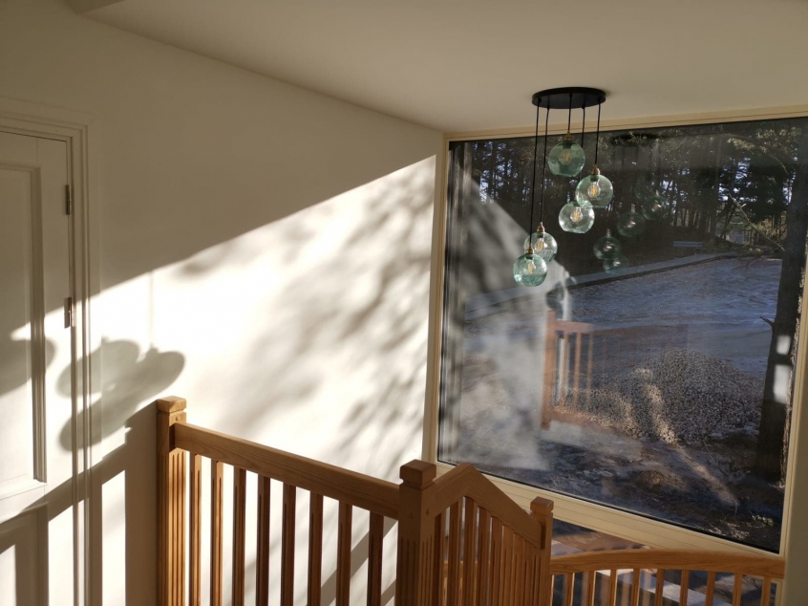
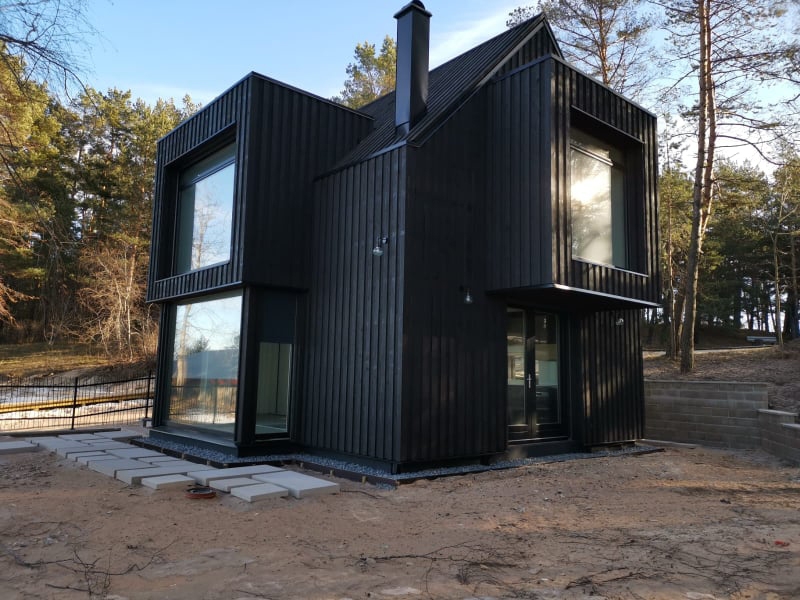
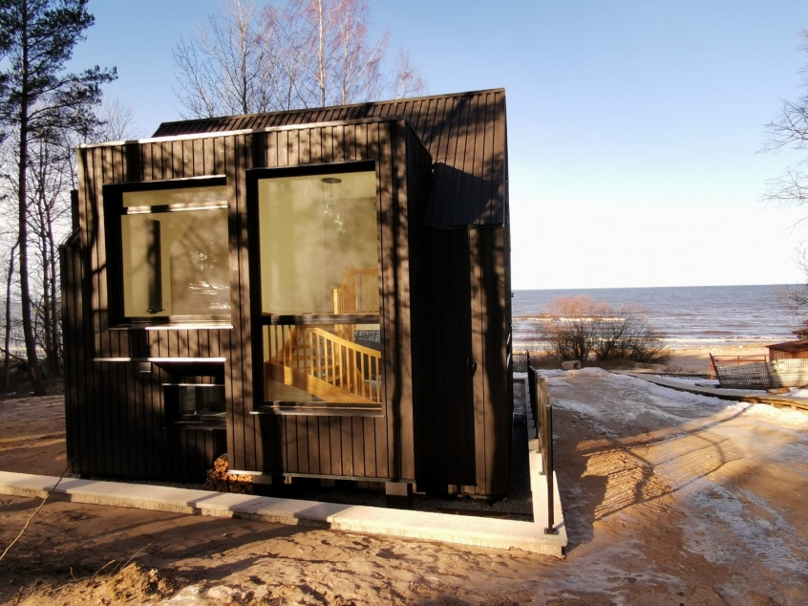
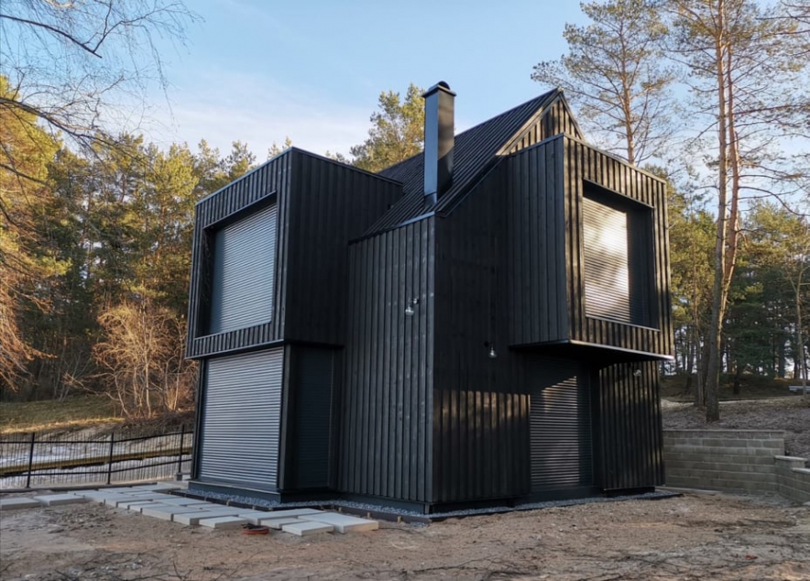
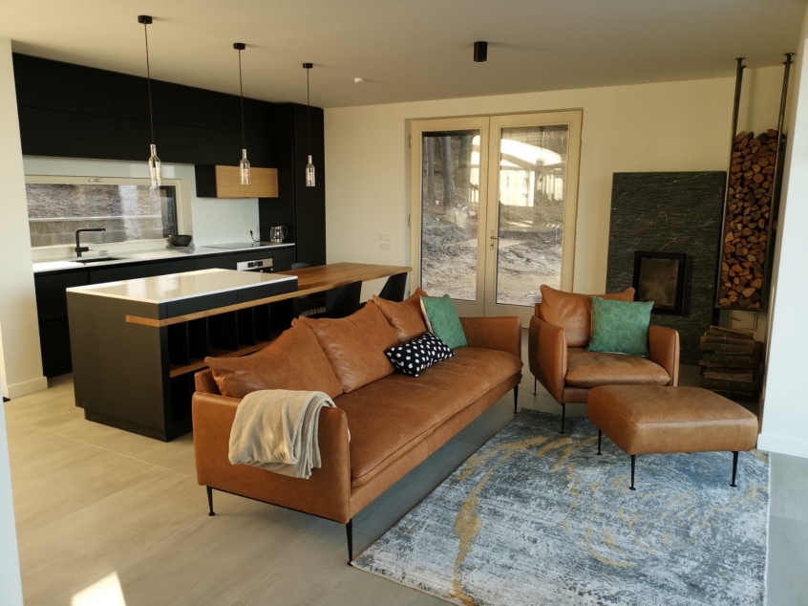
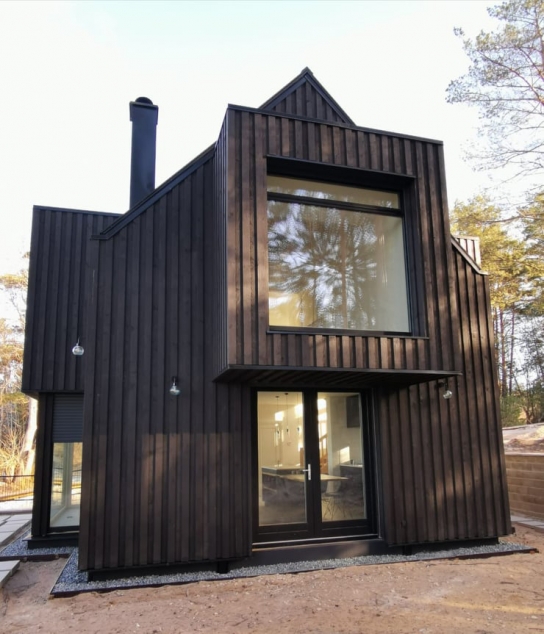
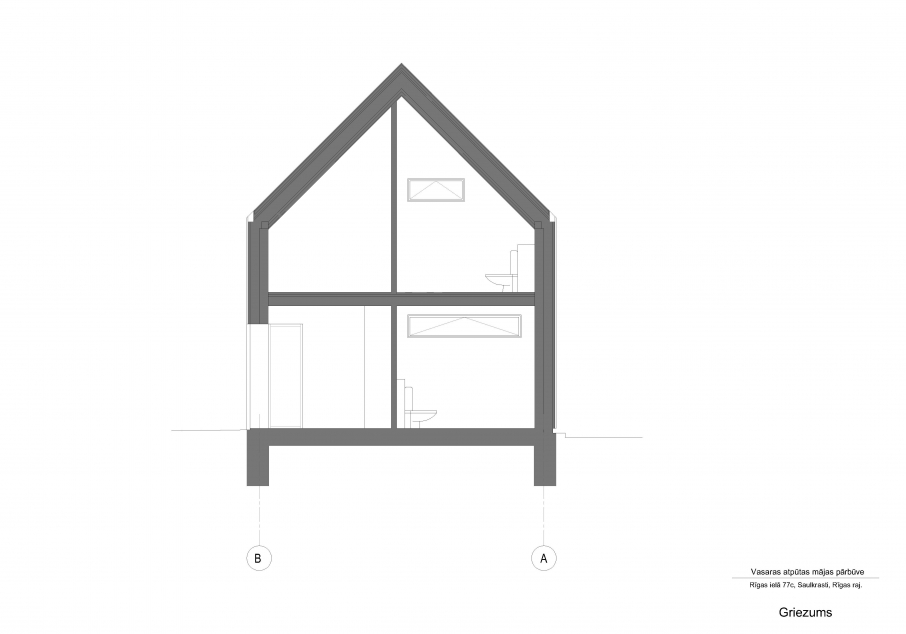
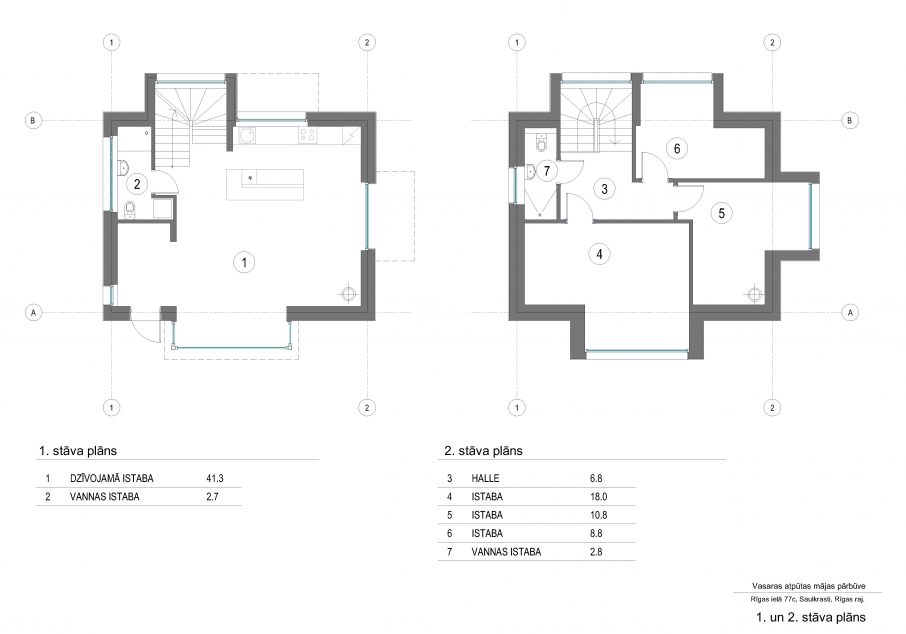
summer house reconstruction
The site is located on the sea coast, the original access road to the building has been preserved.
The ground floor consists of a living room with a kitchen area, fireplace, WC. Wide panoramic windows provide views to the sea.
On the roof floor there are three bedrooms and a bathroom.
The facade design on the roof level has wide bay windows
The facade and roof has been finished in wooden planks, which is colored. using traditional methods - wood tar
Author: Dzintra Cīrule
Client: Martins Ratnieks
Address or location:
Rigas street 77c, Saulkrasti
Technical information:
2016.december-2017.june
Commissioning:
29.08.2018
Main subcontractors, partners:
Anete Lice, Dainis Paulins




