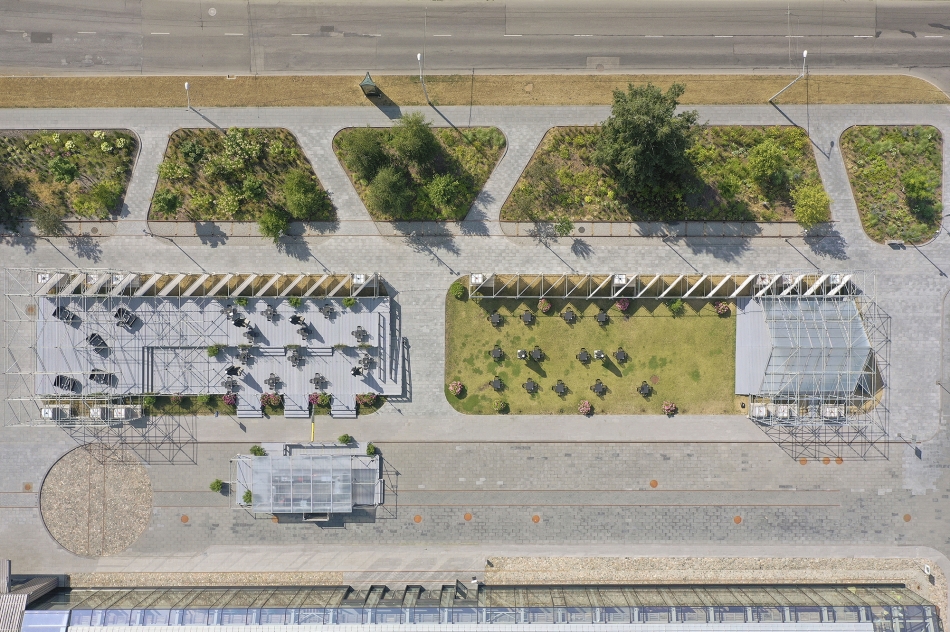
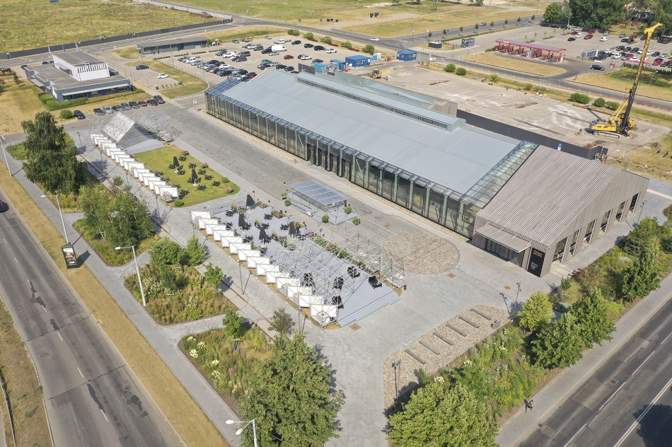
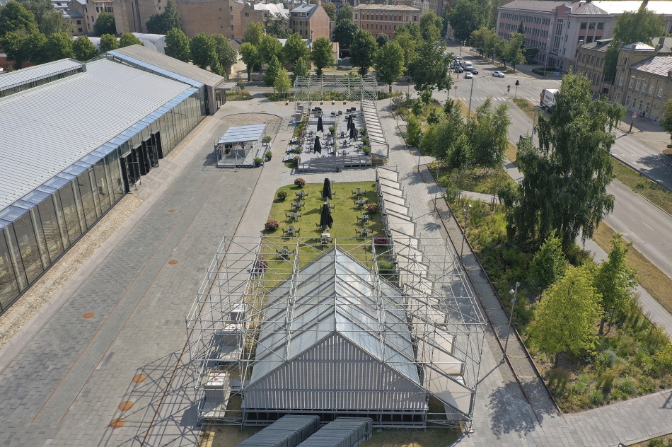
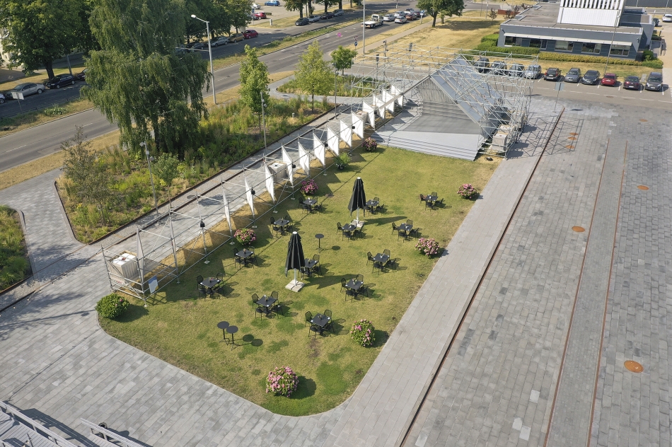
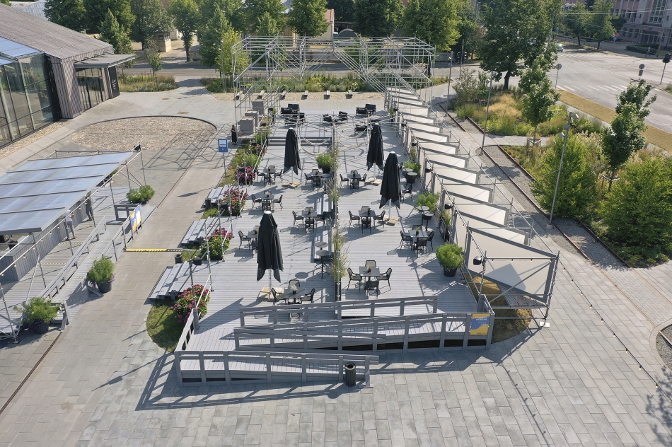
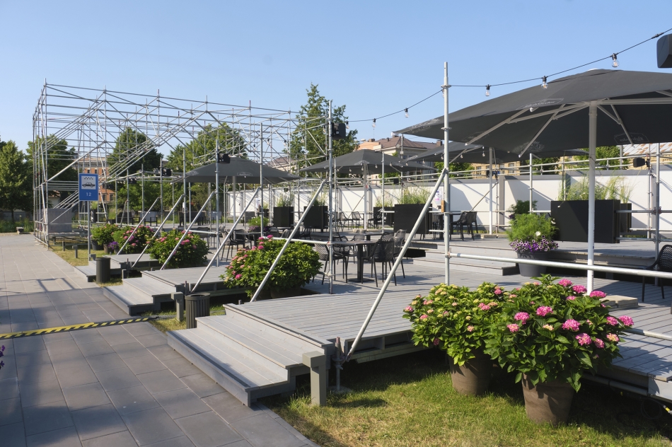
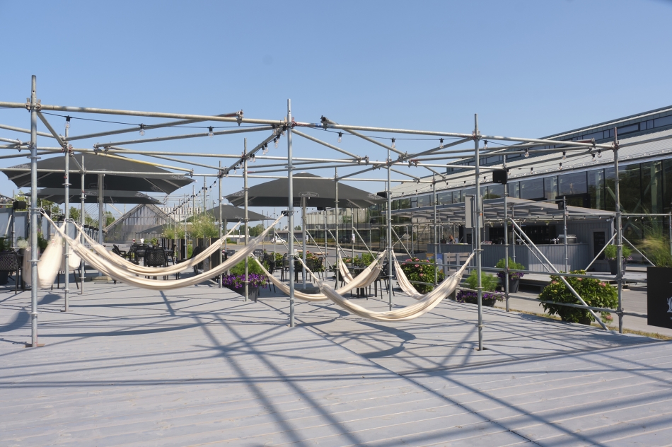
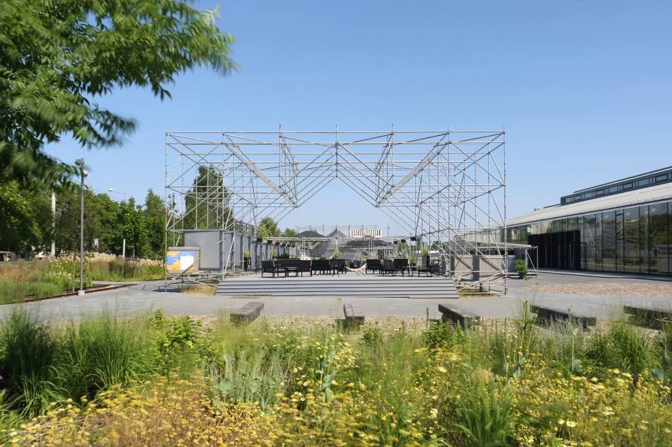
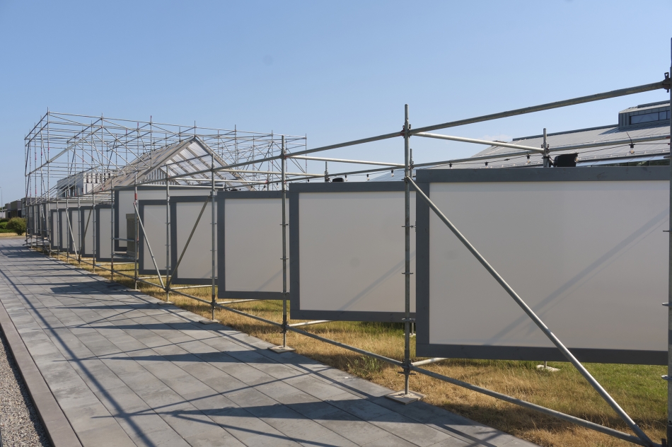
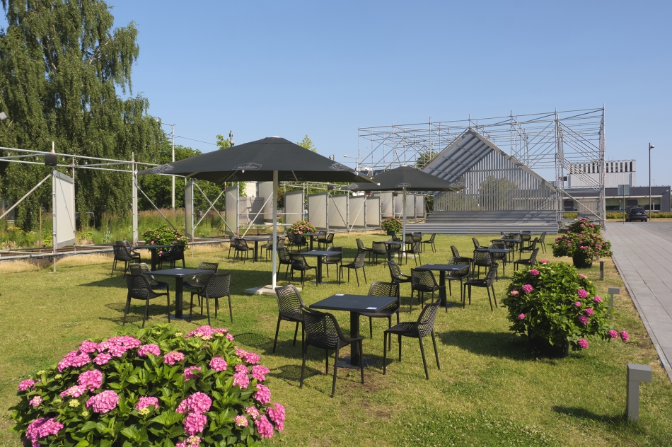
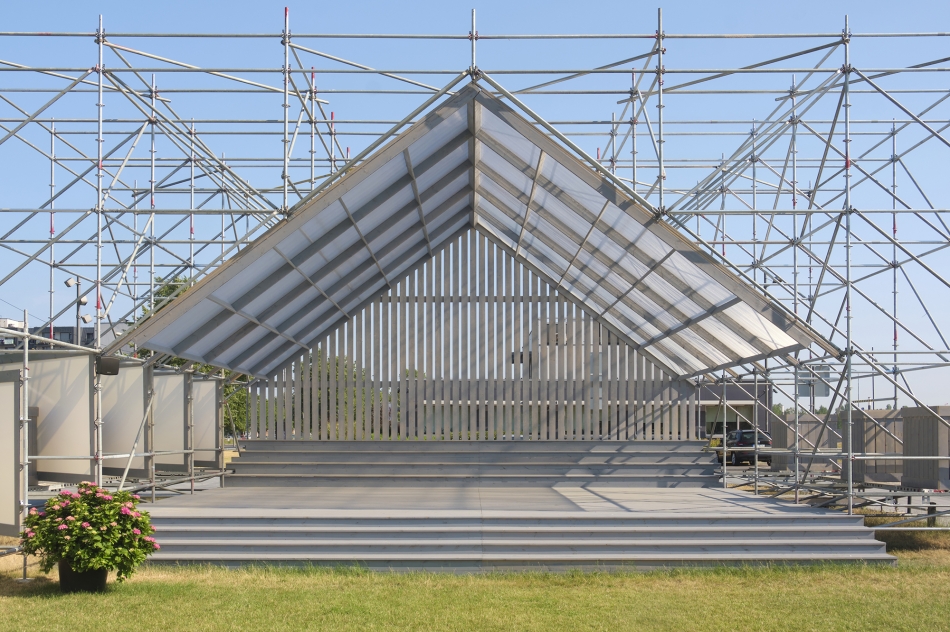
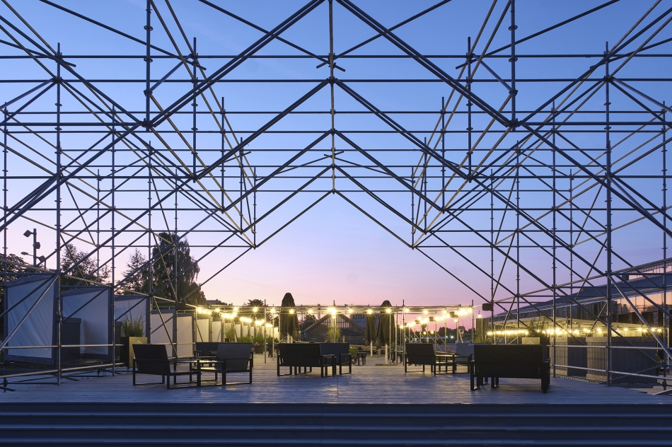
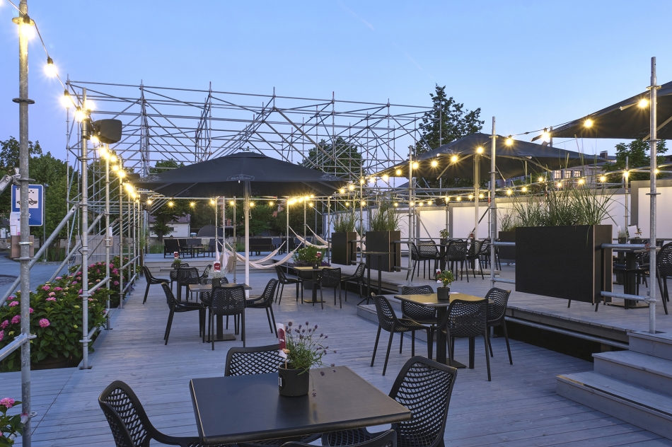
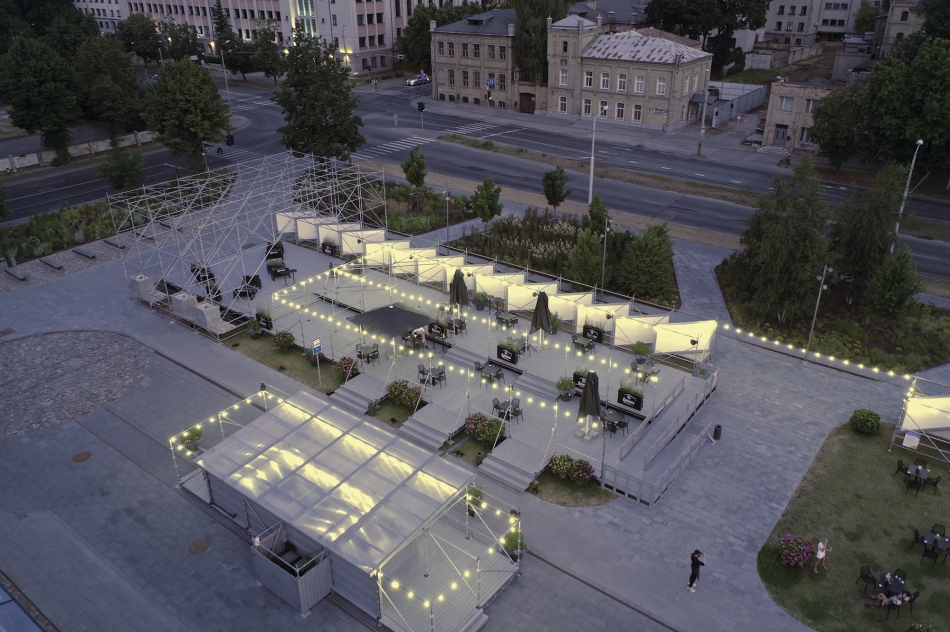
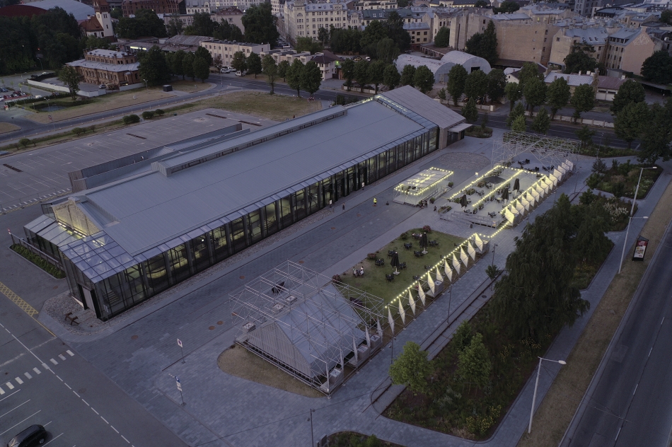
Summer Platform
Summer Platform is designed as the largest pop-up event terrace in Latvia. Its shape is designed with reference to the adjacent historic Hanzas Platform building with a distinctly long volume and a gabled roof. The Summer Platform is organized on several levels and is built as a light structure from scaffolding constructions with a timber finish. It has five zones: a lounge area, a dining area, a bar, a leeward panel area and a stage. It is separated from the nearby Pulkveža Brieža Street by wind shields, which create an environment where it is pleasant to stay in different weather conditions.
Author: Didzis Jaunzems, Ksenija Sapega, Justīne Kate Hesse, Helēna Laura Bindemane
Client: Hanzas Perons
Address or location:
Hanzas Perons, Hanzas street 16A, Riga, Latvia
Commissioning:
2022
Technical information:
1600 m2
Commissioning:
2021
Contractor:
IXI - Arnis Vatašs, Annija Minalgo, Žanis Ašmanis and others
Main subcontractors, partners:
Producers - Ieva Irbina, Ieva Buškevica, Haide Erdmane, Ivars Raudzeps, Mārcis Tīzenbergs
Author of photos:
Eriks Bozis




