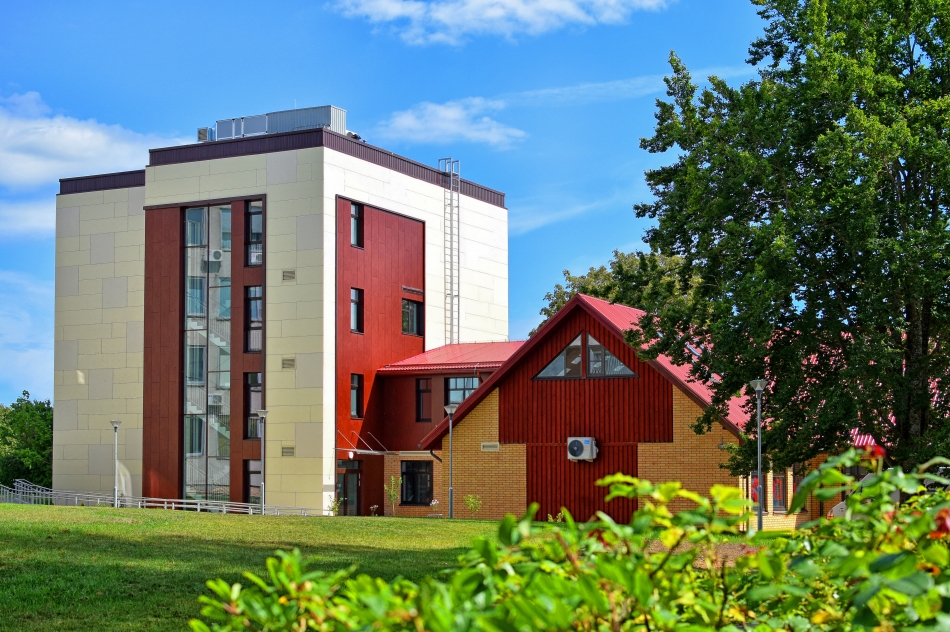








Within the Talsi Christian school reconstruction project there were included: development of existing school area reconstruction and restoration (total area = 800 m2, spanning two storeys) and newly designed school extension construction (total area = 700 m2 spanning four storeys). In parallel, within a seperately designed and affirmed renovation project, another existing school area was renovated and modernized (total area = 600 m2), thus providing an unified design and function concept throughout the entirety of the school.
Client: SIA „Talsu Kristīgā skola”
Address or location:
Justīna Grota street 1, Talsi, Talsi Municipality
Technical information:
2017.-2018.
Commissioning:
2020.
Contractor:
SIA AZ-Inter
Main subcontractors, partners:
Engineering system solutions: SIA „MKM Engineering”, SIA „KC Projekti”, SIA „Related A”




