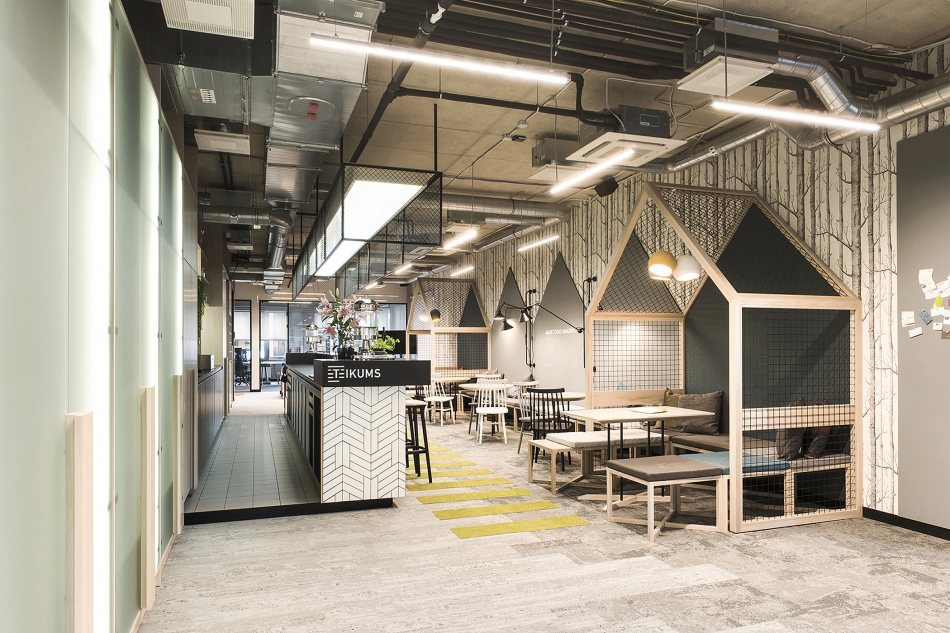









Teikums, coworking and event space
Teikums, a new 600 m2 coworking space, was designed with two objectives in mind: to create a smart and enjoyable contemporary workspace that challenges status quo in work habits, and to spark idea exchange and collaboration among unrelated and usually quite introvert Latvians. From quiet areas for uninterrupted work, phone booths and meeting rooms to ad hoc meeting spots, lounges and even own bar, by actively using the facilities, Teikums' users engage in an array of accurately engineered scenarios for spontaneous social interaction. Six months after launch, Teikums is fully occupied, termination of memberships is close to zero and the number of weekly visitors is only growing.
Author: Lauder Architects (Rita Laudere, Kārlis Lauders, Harijs Vucens) social design - Oļegs Ņikitins
Client: Hanner
Address or location:
Jaunā Teika, Gustava Zemgala 78, Rīga
Technical information:
2016.10-2017.02
Commissioning:
2017.05.25
Contractor:
Alfa Construction
Main subcontractors, partners:
SIA Vekker, carpenter Māris Galenieks, ready made furniture, lightening - Progetto, ventilation system - Biant, ventilation systems - AIRCS




