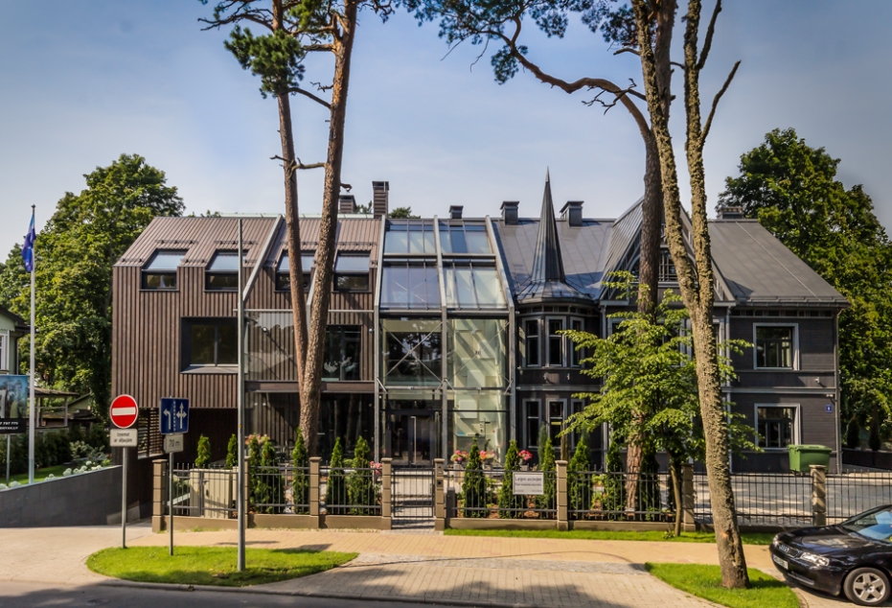
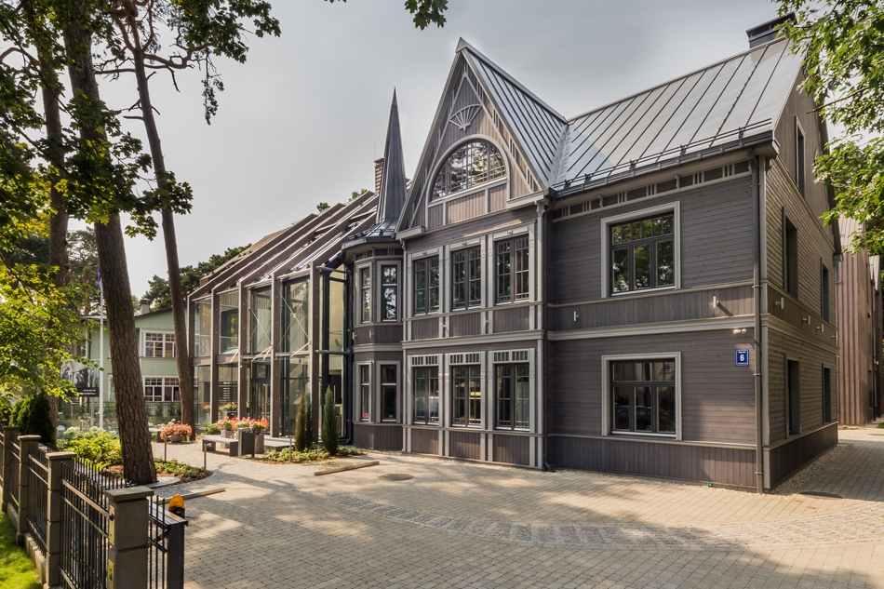
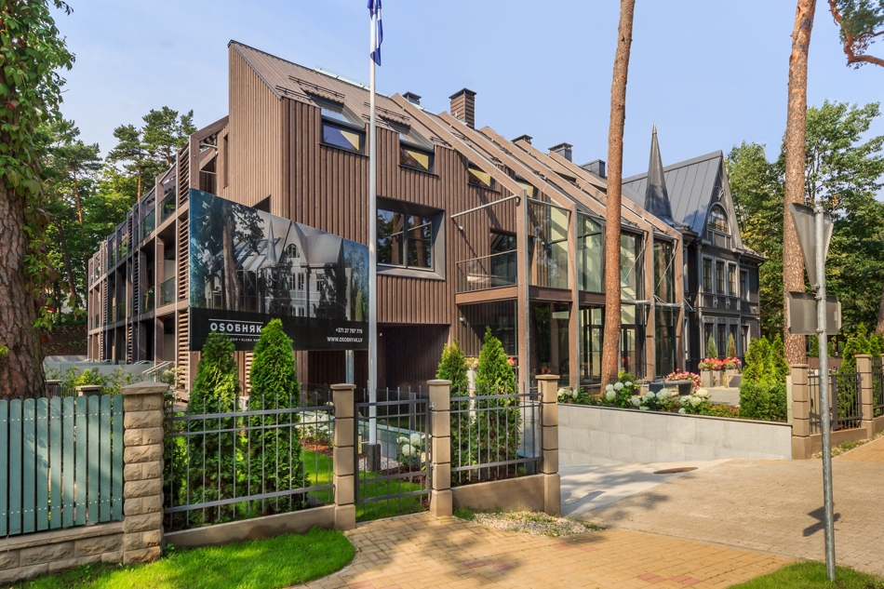
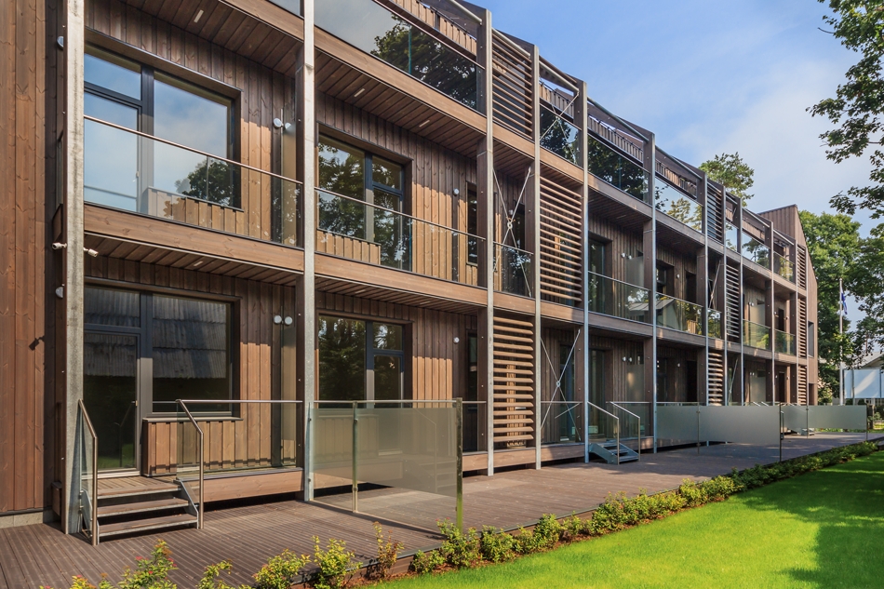
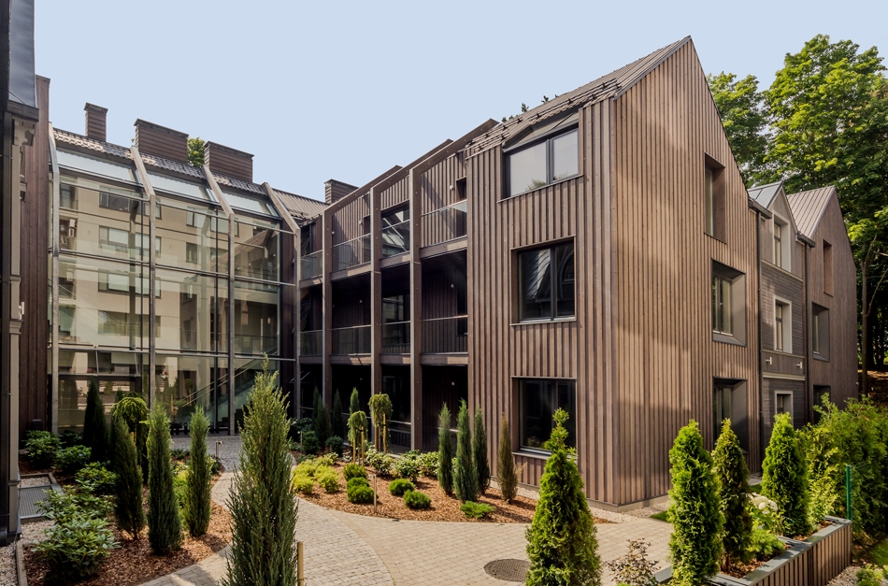
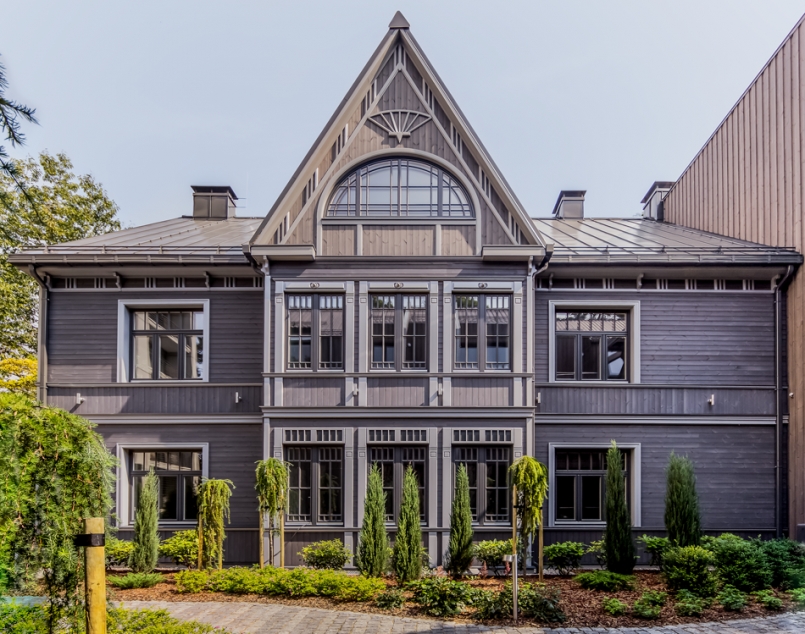
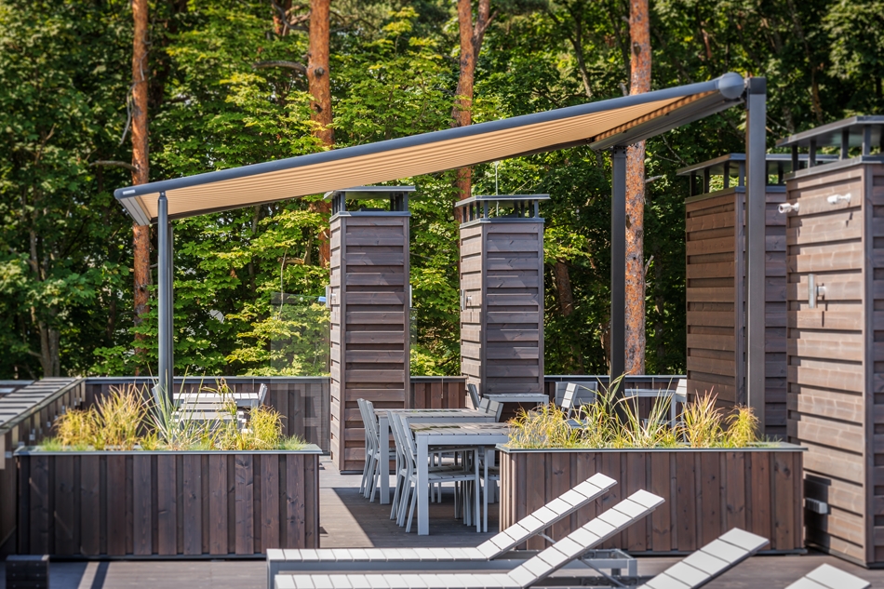
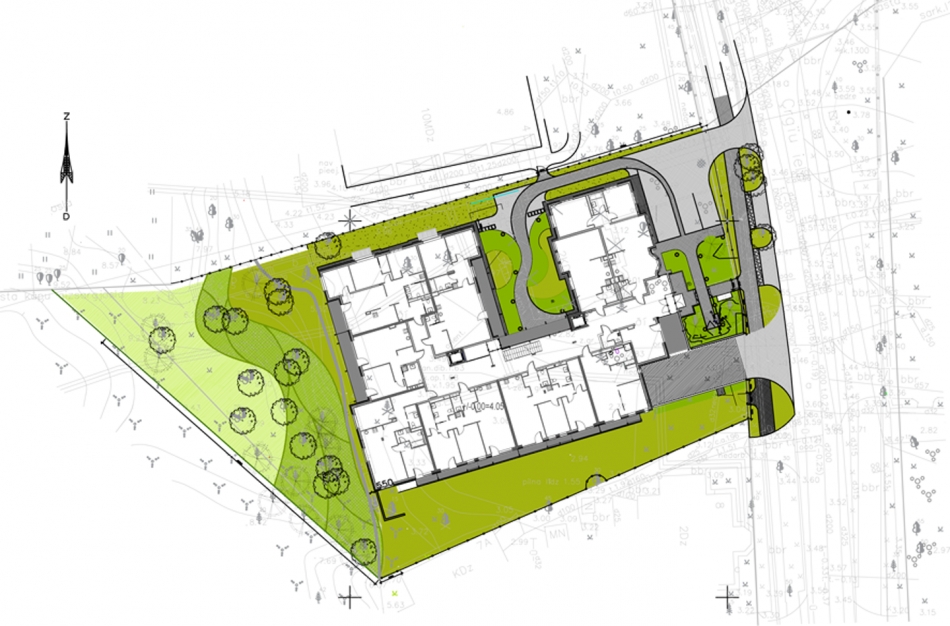
The low-rise apartment building is located in Majori, Jurmala. It is located in a cultural and historical district, between the dune zone and the main street. Originally this area was occupied by a former two-storey wooden sanatorium building which as a part of this project was surveyed, measured, and reconstructed. The project was started in 2012 with the aim to preserve the existing building, which represents the unique wooden architecture of Jurmala, and to model a new structure for the building, which would not only supplement but also revive its existing historical characteristics. When starting to work on the project the decision was made to develop the building volume as a united constructive solution, while still restoring, approximating and designing the facades to look as their historical original.The main idea behind the project is in its three storey structure, where the historical building's form and concentration of details contrasts the asceticism of the new building. At the same time both building structures are developed using similar techniques. The building volume is in the form of a horseshoe, as a result of which it provides its residents with a well-maintained and lovely inner yard. A parking, technical as well as utility rooms are located in the basement. In the overground floors - apartments, which are connected with open and spacious staircase. All apartments, which are located in the new building volume, has terrace or balcony. On the building roof there is an extensive public terrace which provides the view not only to the sea, but also to the Lielupe. The facades of the building are made from three materials - glass, stainless steel and wood. The wood is used for balcony, terrace and also the roof constructions. The facade is made using thermowood board coating, while glass and stainless steel appears only in the details of the facade.
Client: 'Ērgļu Nami' Ltd., Igors Capuns
Address or location:
Ērgļu iela 6, Jūrmala, Latvija
Technical information:
2012–2013
Commissioning:
2015
Contractor:
'RUP' Ltd., Nikolajs Arajevs
Author of photos:
Jānis Piņķis




